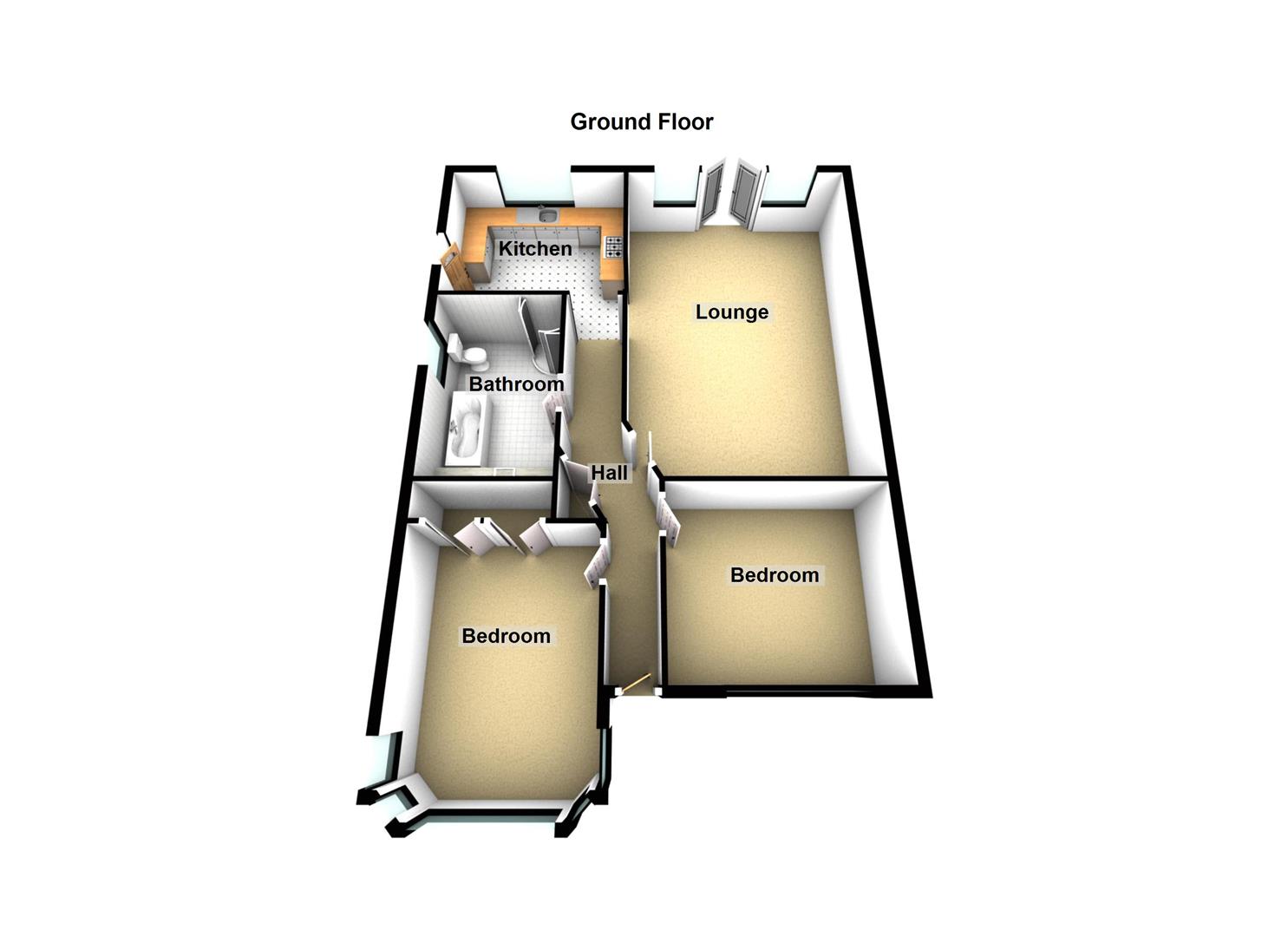Semi-detached bungalow for sale in Southview Road, Hockley SS5
* Calls to this number will be recorded for quality, compliance and training purposes.
Property features
- Extended 2 Bedroom Bungalow
- 23' Spacious Lounge
- Modern Fitted Kitchen
- Quality Bathroom
- 15' Master Bedroom
- Studio/Office
- 150' Rear Garden
- Own Drive
- Well Maintained Throughout
- Popular Location
Property description
***** superb and extended 2 bedroom bungalow with 150' rear garden *****
This well maintained 2 bedroom semi detached bungalow has been sympathetically improved by the current owners and benefits a spacious 23' lounge, modern kitchen, 2 double bedrooms, quality bathroom with a feature rolled top bath & separate shower, gas central heating UPVC double glazing, a delightful 150' secluded mature garden Studio/utility, ample off road parking,
Situated in a most popular location of Hockley close to local shops & Station, Countryside walks are also close by,
We strongly recommend an early internal viewing
Accommodation
Reception Hall
Composite door leading to: Access to loft space, storage cupboard, dado rail with panelling below, laminate flooring, radiator, power points
Lounge (7.01m x 3.96m (23' x 13'))
UPVC double glazed French doors & windows to the delightful garden, feature marble fire place with cast iron insert & electric living flame fire granite hearth, attractive alcove display cabinets with shelving & storage cupboards, column radiators, tv & power points, coving
Kitchen (3.18m x 2.92m (10'5 x 9'7))
UPVC double glazed window to rear & door to side, cream Shaker style eye level & base level units, wood block work tops incorporating white sink/drainer, Stoves 5 ring hob with extractor, double oven, worktop lighting & splash back tiling, further feature brick effect wall, electric skirting radiator, concealed space for washing machine, spot lighting, power points
Utility/Studio (5.61m x 2.44m (18'5 x 8' ))
Double doors to front with further UPVC double glazed French doors to rear, fitted cupboards with rolled edge work tops incorporating stainless steel sink drainer, power points, radiator
Bedroom 1 (4.67m x 3.25m (15'4 x 10'8))
UPVC double glazed bay window to front fitted wardrobes to one wall, coving, ceiling rose, laminate flooring, radiator, power points, dado rail
Bedroom 2 (3.96m x 2.92m (13' x 9'7))
UPVC double glazed window to front, coving, radiator, power points
Bathroom
UPVC double glazed window to side, recently fitted with a quality white suite comprising freestanding roll top bath having shower/mixer taps, low level wc, shower cubicle with rainfall shower & hand attachment, art deco vanity cabinets with shelving above and circular wash hand basin, splash back tiling, radiator/heated towel rail, wall lights, coving, tiled floor
Outside
Rear Garden (45.72m x 10.36m (150' x 34' ))
A delightful and un-overlooked garden commencing a patio area with side Cotswold stone alfresco area, extensive lawns, established shrub and flower borders, various trees, storage sheds
Front Garden
Retaining boundary wall leading to lawn & shrub beds, own drive provides parking for two cars
Property info
For more information about this property, please contact
St George Homes, SS6 on +44 1268 987860 * (local rate)
Disclaimer
Property descriptions and related information displayed on this page, with the exclusion of Running Costs data, are marketing materials provided by St George Homes, and do not constitute property particulars. Please contact St George Homes for full details and further information. The Running Costs data displayed on this page are provided by PrimeLocation to give an indication of potential running costs based on various data sources. PrimeLocation does not warrant or accept any responsibility for the accuracy or completeness of the property descriptions, related information or Running Costs data provided here.



























.png)
