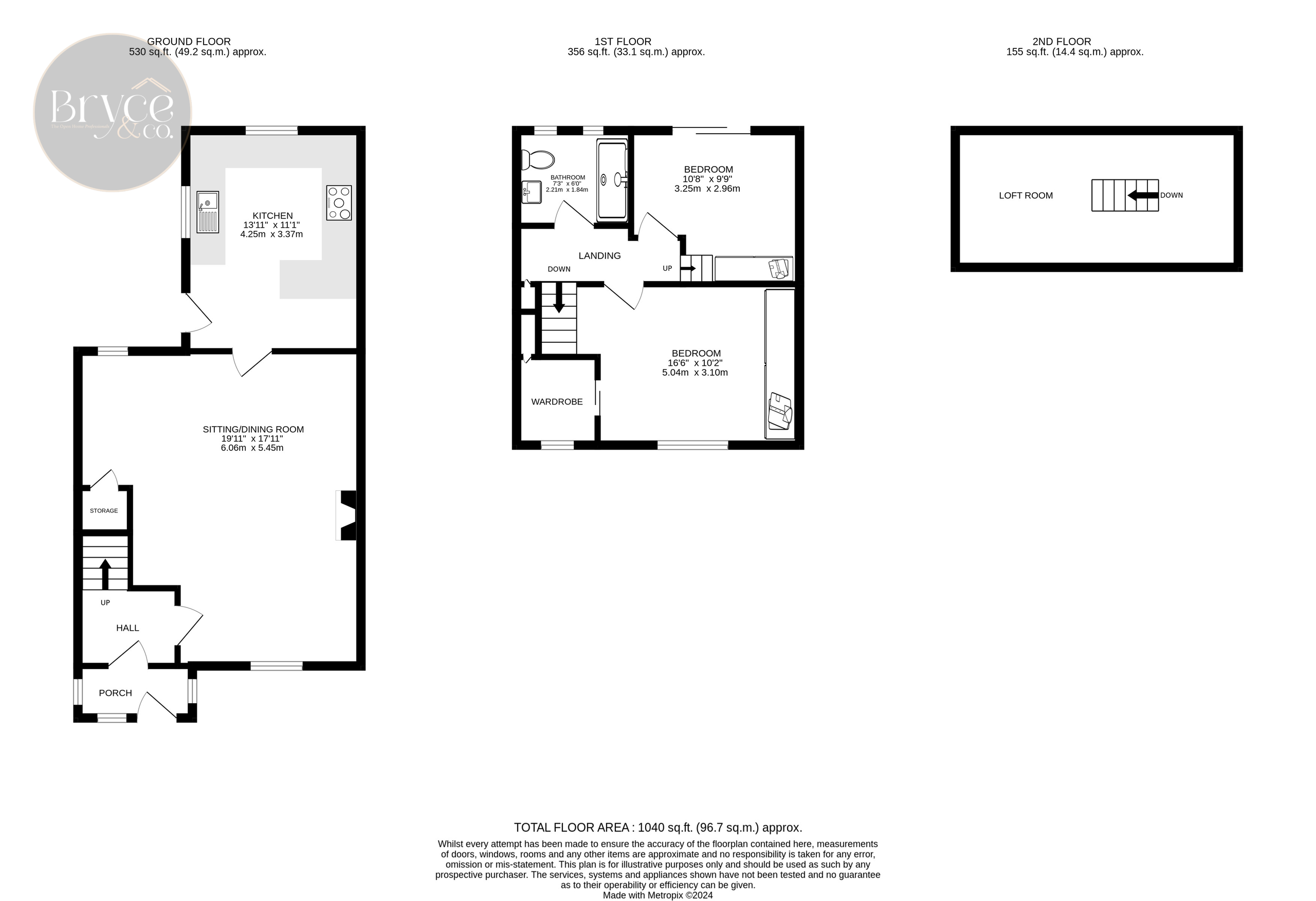Terraced house for sale in St. Lawrence Avenue, Hakin, Milford Haven, Pembrokeshire SA73
* Calls to this number will be recorded for quality, compliance and training purposes.
Property features
- Two bedroom terraced residence with expansive driveway and garage
- Rear extension with well-appointed kitchen and spacious living areas
- Converted loft room ideal as child's playroom / entertainment area
- Energy efficiency a key feature with installation of seven solar panels
- Ideal first time buyer opportunity within close proximity of local amenities
Property description
Introducing 20 St. Lawrence Avenue, a charming two-bedroom terraced residence situated in Hakin, on the outskirts of the picturesque town of Milford Haven. This delightful home, complete with a garage and an expansive block-paved driveway, is perfectly positioned to offer the best of local amenities to prospective first-time buyers.
Upon entering, you are welcomed into a practical porchway, an ideal spot for storing shoes, coats, and everyday essentials. The heart of this home is the generously sized living / dining room, anchored by a striking fireplace with a brick hearth and surround, creating a warm and inviting atmosphere. The property has been thoughtfully extended to include a well-appointed kitchen, boasting a range of matching eye and base level units, integrated appliances, and ample space for culinary exploration.
Ascending to the upper level, the great sized master bedroom features a walk-in storage cupboard alongside fitted mirrored wardrobes that span the length of the room, exemplifying smart use of space. The second bedroom is not only spacious but also offers integrated storage and a sliding door that opens to a flat roof, presenting a potential balcony terrace for those seeking an outdoor retreat. The recently modernised shower room enhances the appeal of the residence, complete with a vanity unit, heated mirror, and a luxurious rainfall shower. The allure of this home extends to the third floor, where a converted loft room presents an ideal space for a children's games room or entertainment hub.
Externally, the property boasts a low-maintenance courtyard with artificial grass and a patio area, perfect for leisurely outdoor living. The inclusion of a single garage with a workshop area and rear access adds practicality. Energy efficiency is a key feature of this residence, evidenced by the installation of seven solar panels, ensuring sustainable living. Additionally, the long block-paved driveway at the front offers ample parking space for multiple vehicles.
The backdrop of Milford Haven, renowned for its rich maritime heritage and breath-taking natural scenery, adds a layer of charm to this home. The vibrant marina, scenic coastal paths, and an assortment of shops, eateries, and cultural attractions nearby create an idyllic blend of tranquillity and vibrancy, making 20 St. Lawrence Avenue not just a house, but a home in a community rich in life and heritage.
Entrance Porch
Tiled flooring, uPVC front door, 2 x uPVC windows.
Living / Dining Room (6.06 m x 5.45 m (19'11" x 17'11"))
Oak effect vinyl flooring, uPVC window, electric fireplace with brick hearth surround, integrated storage cupboard, tv point, two radiators, door leading to:
Kitchen (4.25 m x 3.37 m (13'11" x 11'1"))
Tiled flooring, uPVC door leading to rear patio, two uPVC windows, range of matching eye and base level units with worktops and tiled splash backs, plumbing for dyer/washing machine, integrated dishwasher, range cooker with extractor hood, radiator.
Bedroom One (5.04 m x 3.10 m (16'6" x 10'2"))
Carpeted flooring, two uPVC windows, fitted mirrored wardrobes, walk in storage cupboard with fitted shelves and hanging rail, radiator.
Bedroom Two (3.25 m x 2.96 m (10'8" x 9'9"))
Carpeted flooring, uPVC sliding door leading to flat roof, integrated storage cupboards, Vaillant boiler, radiator.
Shower Room (2.21 m x 1.84 m (7'3" x 6'0"))
Tiled flooring, tiled walls, two uPVC glazed windows, sink with vanity unit below, wc, electric heated mirror with light, heated towel rail, walk-in shower with glass screen and rainfall shower head, extractor fan.
Loft Room (5.45 m x 2.64 m (17'11" x 8'8"))
Oak effect laminate flooring, two velux windows, eave storage cupboards, electric radiator.
Garage (4.85 m x 4.40 m (15'11" x 14'5"))
Single garage with block partition for workshop / storage.
Property info
For more information about this property, please contact
Bryce & Co, SA62 on +44 1437 624073 * (local rate)
Disclaimer
Property descriptions and related information displayed on this page, with the exclusion of Running Costs data, are marketing materials provided by Bryce & Co, and do not constitute property particulars. Please contact Bryce & Co for full details and further information. The Running Costs data displayed on this page are provided by PrimeLocation to give an indication of potential running costs based on various data sources. PrimeLocation does not warrant or accept any responsibility for the accuracy or completeness of the property descriptions, related information or Running Costs data provided here.



























.png)

