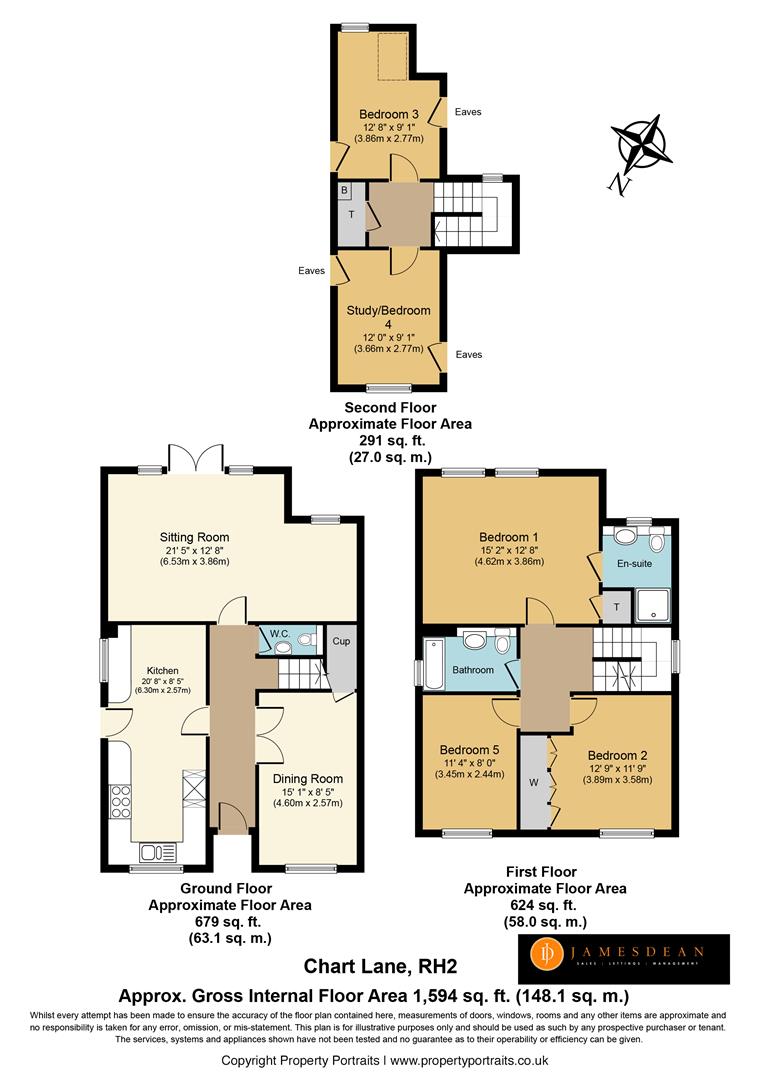Detached house for sale in Chart Lane, Reigate RH2
* Calls to this number will be recorded for quality, compliance and training purposes.
Property features
- Beautifully Presented Detached Family Home
- Five Double Bedrooms
- Two Reception Rooms
- Modern Kitchen/Breakfast Room
- Cloakroom
- Two bathrooms
- Resin Bonded Driveway with parking for two cars with storage and opportunity for further development
- Southeast Facing Rear Garden
- Favourable location for travel and education
- Viewing Highly Recommend
Property description
This thoughtfully designed five double bedroom modern detached family home enjoys stunning Reigate views & spacious accommodation arranged over three floors. Once through the front door your eye is drawn along a herringbone Amtico floor, through the hallway & living room towards the rear of the property & the beautiful rear garden. From the hallway double doors open to a formal dining room, conveniently the integrated kitchen is situated directly across the hallway which is ideal for entertaining. The kitchen is fitted with a range of modern wall/base units & a stunning granite countertop & upstand, Siemens ovens & hob & Quooker instant hot water tap. The lounge is ideally located at the rear of the property & French doors open up to the rear garden. There is also a cloakroom off the entrance hall.
On the first floor the spacious master bedroom benefits from a modern ensuite shower room. The well-appointed family bathroom is perfectly positioned to serve the further four bedrooms. Bedroom two benefits from built in wardrobes, whilst bedrooms three, four & five are almost symmetrical in size. Bedrooms two, three & four enjoy stunning views of Reigate & the Surrey Hills (aonb). The house benefits from extensive eaves storage. The current vendors have received planning permission to further enhance the enjoyment of the views on offer on the second floor. Plans available on request.
The tiered southeast landscaped mature garden offers four generous defined areas, which is ideal for families & also entertaining. The front has been landscaped to provide a soft, stylish aesthetic with beautiful sandstone tiles, bullnose steps & custom cast iron railings. The resin bonded driveway has space for two cars as well as bin/bike store. This delightful home with its neutral décor & excellently proportioned rooms can be enjoyed immediately as it is, but also has the advantage of having fantastic potential for future development (stpc).
Property info
For more information about this property, please contact
JamesDean, RH2 on +44 1737 483653 * (local rate)
Disclaimer
Property descriptions and related information displayed on this page, with the exclusion of Running Costs data, are marketing materials provided by JamesDean, and do not constitute property particulars. Please contact JamesDean for full details and further information. The Running Costs data displayed on this page are provided by PrimeLocation to give an indication of potential running costs based on various data sources. PrimeLocation does not warrant or accept any responsibility for the accuracy or completeness of the property descriptions, related information or Running Costs data provided here.

































.png)