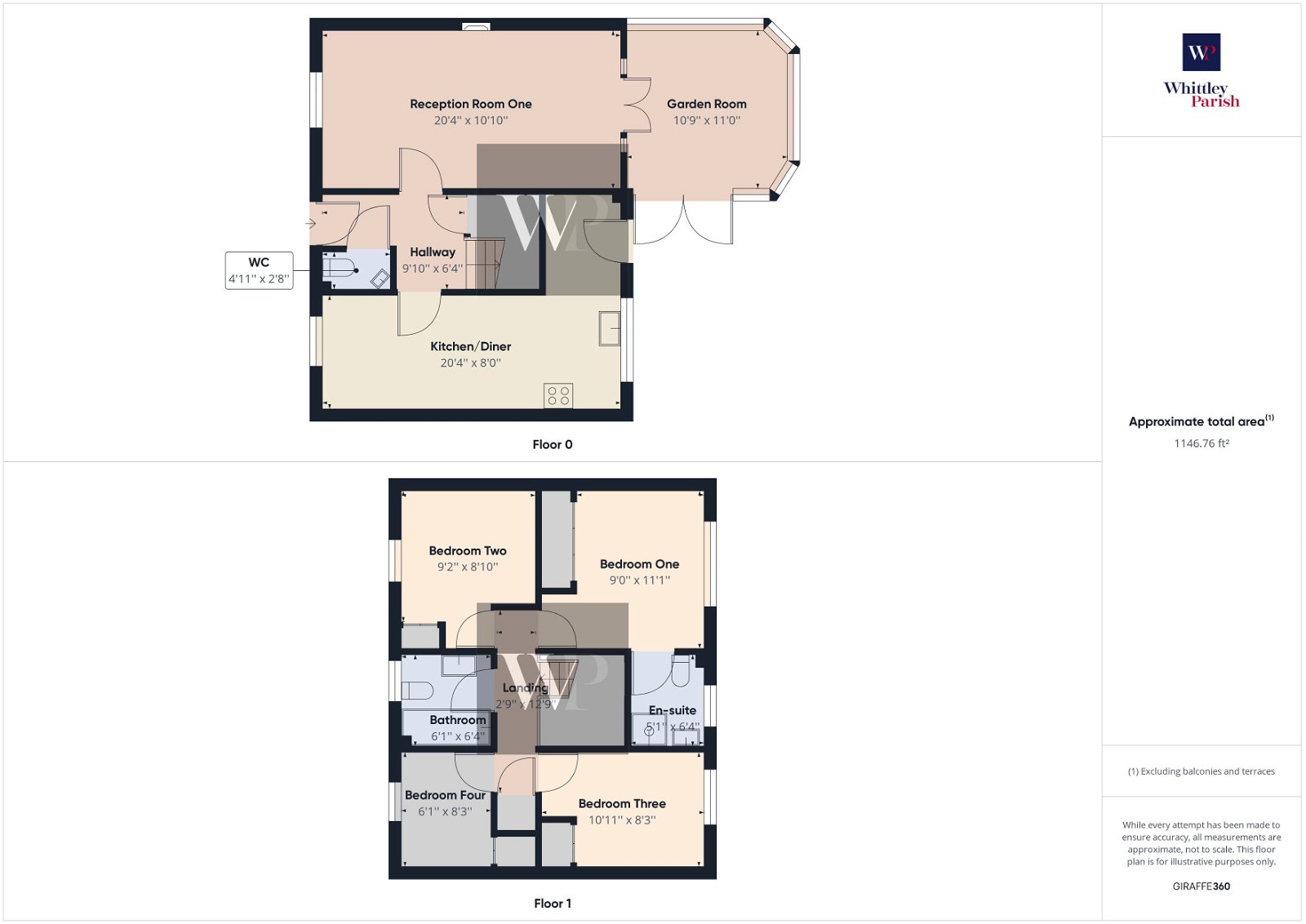Detached house for sale in Bullfinch Drive, Harleston IP20
* Calls to this number will be recorded for quality, compliance and training purposes.
Property features
- Solar panels
- Garage & off-road parking
- En-suite facilities
- Immaculately presented
- Walking distance to amenities
- Corner plot position
- Freehold
- Council Tax Band C
Property description
Situation
Enjoying a favourable corner plot position, the property is located within the modern and attractive development known as Sancroft Square in Harleston, comprising a mixture of similar luxury properties having originally been built by Persimmon Homes. The property is within short walking distance of amenities and facilities in the centre of this historic market town, being a small and traditional thriving market town situated on the south Norfolk borders within the beautiful countryside along the Waveney Valley. A more extensive range of amenities and facilities can be found ten miles to the west within the market town of Diss alongside having a mainline railway station with regular/direct services to London Liverpool Street and Norwich.
Description
Comprising a four bedroom detached house the property was originally built in 2008 and has all of the benefits one would expect to find in a house of this age with modern and contemporary fixtures and fittings, high thermal insulation levels and versatile living space. Heated by way of a gas fired central heating boiler via radiators, combined with solar panels providing additional hot water top up and potential for reduced rates. Internally the accommodation is well arranged having well proportioned rooms with the luxury of two reception rooms and en-suite facilities to the principal bedroom.
Externally
The property is set back from the road having off-road parking to the rear boundaries leading to the single attached garage (attached to the neighbouring property's garage with up and over door to front and storage space within eaves). The main gardens lie to the rear and are of a generous size enclosed by brick walling and being predominantly laid to lawn.
The rooms are as follows:
Entrance hall: A pleasing and spacious first impression with access to wc, reception room one, kitchen/diner and stairs rising to first floor level with under stairs storage cupboard.
Reception room one: 20' 4" x 10' 10" (6.21m x 3.31m) A bright and spacious double aspect room with window to front and upvc French doors to rear giving access to the send reception room. Feature fireplace to side with inset electric fire with mantle surround and marble hearth.
Reception room two/garden room: 10' 9" x 11' 0" (3.28m x 3.35m) Enjoying from being positioned to the rear of the property having views and access onto the rear gardens.
Kitchen/diner: 20' 4" x 8' 0" (6.21m x 2.44m) A double aspect room with the kitchen offering an extensive range of wall and floor units, marble effect roll top work surfaces, inset one and a half bowl stainless steel sink with drainer and mixer tap, four ring gas hob with extractor above, double oven to side and space for white goods. Utility area to side with matching units to the kitchen.
First floor level - landing: Six panel internal doors giving access to the four bedrooms and bathroom. Built-in airing cupboard to side housing the pressurised hot water cylinder.
Bedroom one: 9' 0" x 11' 1" (2.74m x 3.38m) A well proportioned principal bedroom found to the rear of the property with a good provision of built-in storage cupboards and the luxury of en-suite facilities.
En-suite: 5' 1" x 6' 4" (1.55m x 1.93m) A modern suite with tiled shower cubicle, low level wc, hand wash basin over vanity unit and heated towel rail.
Bedroom two: 9' 2" x 8' 10" (2.79m x 2.69m) Found to the rear of the property being a double bedroom with fitted double storage units to side.
Bedroom three: 10' 11" x 8' 3" (3.33m x 2.51m) A double bedroom found to the front of the property having double storage cupboard to side.
Bedroom four: 6' 1" x 8' 3" (1.85m x 2.51m) The smaller of the four bedrooms found to the front of the property.
Bathroom: 6' 1" x 6' 4" (1.85m x 1.93m) Three piece suite in white comprising panelled bath with up and over shower, low level wc and hand wash basin. Heated towel rail.
Services:
Drainage - mains
Heating - gas + solar panels
EPC Rating - C
Council Tax Band - C
Tenure - freehold
Property info
For more information about this property, please contact
Whittley Parish, IP22 on +44 1379 441937 * (local rate)
Disclaimer
Property descriptions and related information displayed on this page, with the exclusion of Running Costs data, are marketing materials provided by Whittley Parish, and do not constitute property particulars. Please contact Whittley Parish for full details and further information. The Running Costs data displayed on this page are provided by PrimeLocation to give an indication of potential running costs based on various data sources. PrimeLocation does not warrant or accept any responsibility for the accuracy or completeness of the property descriptions, related information or Running Costs data provided here.





























.png)

