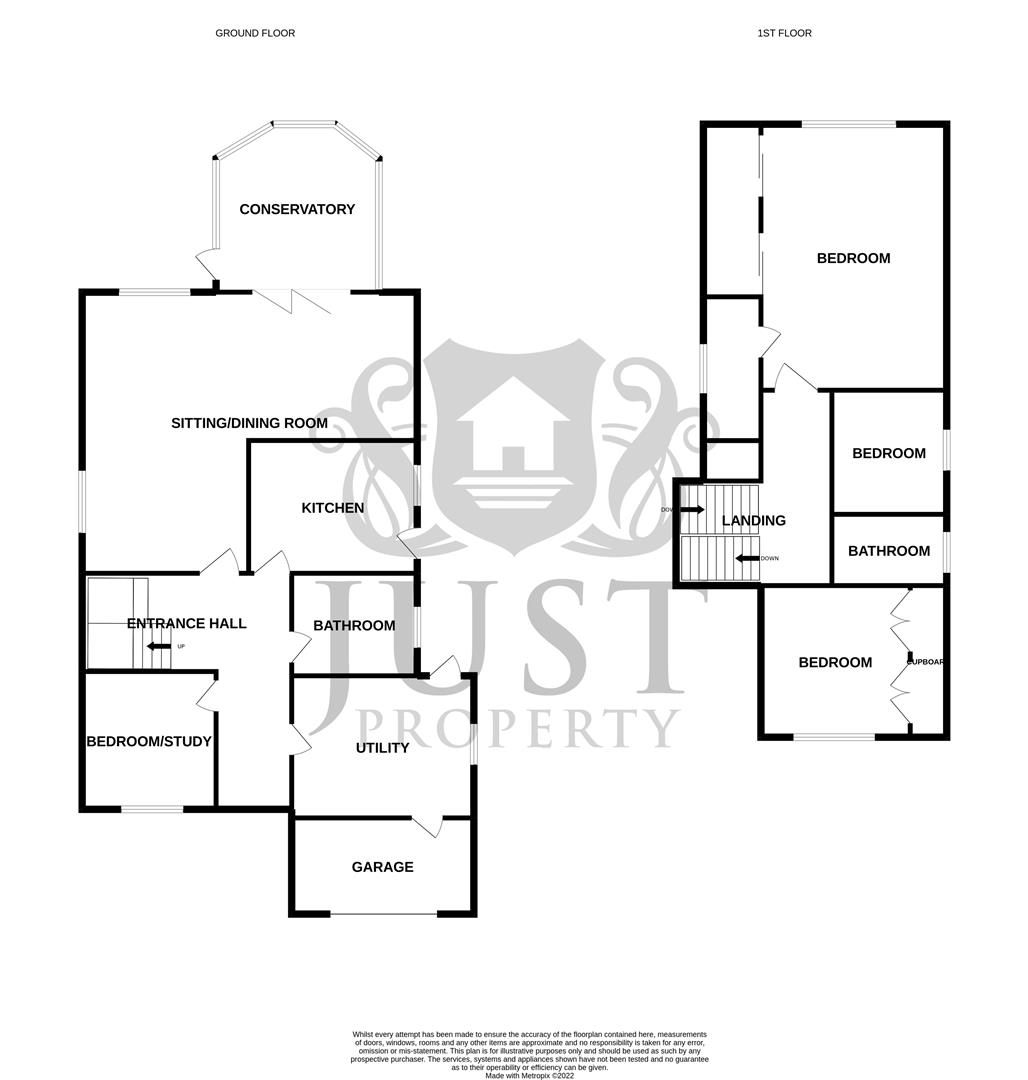Detached house for sale in Waites Lane, Fairlight, Hastings TN35
* Calls to this number will be recorded for quality, compliance and training purposes.
Property features
- Detached Family Home
- Immaculate Condition
- Ample Parking
- Beautiful Rear Garden
- Decking Area
- Sheltered Hot Tub
- Semi Rural Location
- Versatile Accommodation
- Chain free
Property description
***Offers in Excess of £600,000***
"chain free"
We are excited to bring to the market this beautifully presented detached family home which has been extensively renovated to the highest of standards throughout. From this peaceful position, there is easy access to the village hall, Post Office and village pub, other local amenities and extensive shopping facilities of Hastings are also only a short car journey away.
We consider this property to have well proportioned accommodation throughout which comprises of of a grand entrance hall, with a ground floor bedroom/study. A large utility space benefitting from excessive storage with internal access to the garage. Also on the ground floor, is a downstairs family bathroom, a modern fitted kitchen/breakfast room and a large lounge/diner, with electric fireplace leading into the conservatory area.
Upstairs, off the landing are the three large bedrooms with fitted wardrobes and a further family bathroom.
Externally, the property offers a drive way for a few cars. The property itself is sat on a large plot, with an amazing rear garden. There is a decking area, with a sheltered hot tub/bar area which is perfect for entertaining. Also, a AstroTurf area leading to the laid to lawn section at the back which can be enjoyed throughout the day.
The property is to be sold with vacant possession and no onward chain therefore viewing is highly recommended by Just Property the Sole Agents.
Council Tax - F £3193
Entrance Hall
Sitting/Dining Room (7.60 max x 6.51 max (L-shaped) (24'11" max x 21'4")
Conservatory (3.61 x 3.45 (11'10" x 11'3"))
Kitchen (3.32 x 3.39 (10'10" x 11'1"))
Bathroom
Utility (4.35 x 2.56 (14'3" x 8'4"))
Bedroom/Study (3.10 x 3.10 (10'2" x 10'2"))
Principle Bedroom (5.79 x 2.93 to front of wardrobes (18'11" x 9'7")
Ensuite
Bedroom (2.97 x 2.70 (9'8" x 8'10"))
Bathroom
Bedroom (3.50 x 3.60 (11'5" x 11'9"))
Outside
Substantial Rear Garden
Front Garden
Driveway
Property info
For more information about this property, please contact
Just Property, TN35 on +44 1424 839315 * (local rate)
Disclaimer
Property descriptions and related information displayed on this page, with the exclusion of Running Costs data, are marketing materials provided by Just Property, and do not constitute property particulars. Please contact Just Property for full details and further information. The Running Costs data displayed on this page are provided by PrimeLocation to give an indication of potential running costs based on various data sources. PrimeLocation does not warrant or accept any responsibility for the accuracy or completeness of the property descriptions, related information or Running Costs data provided here.











































.png)