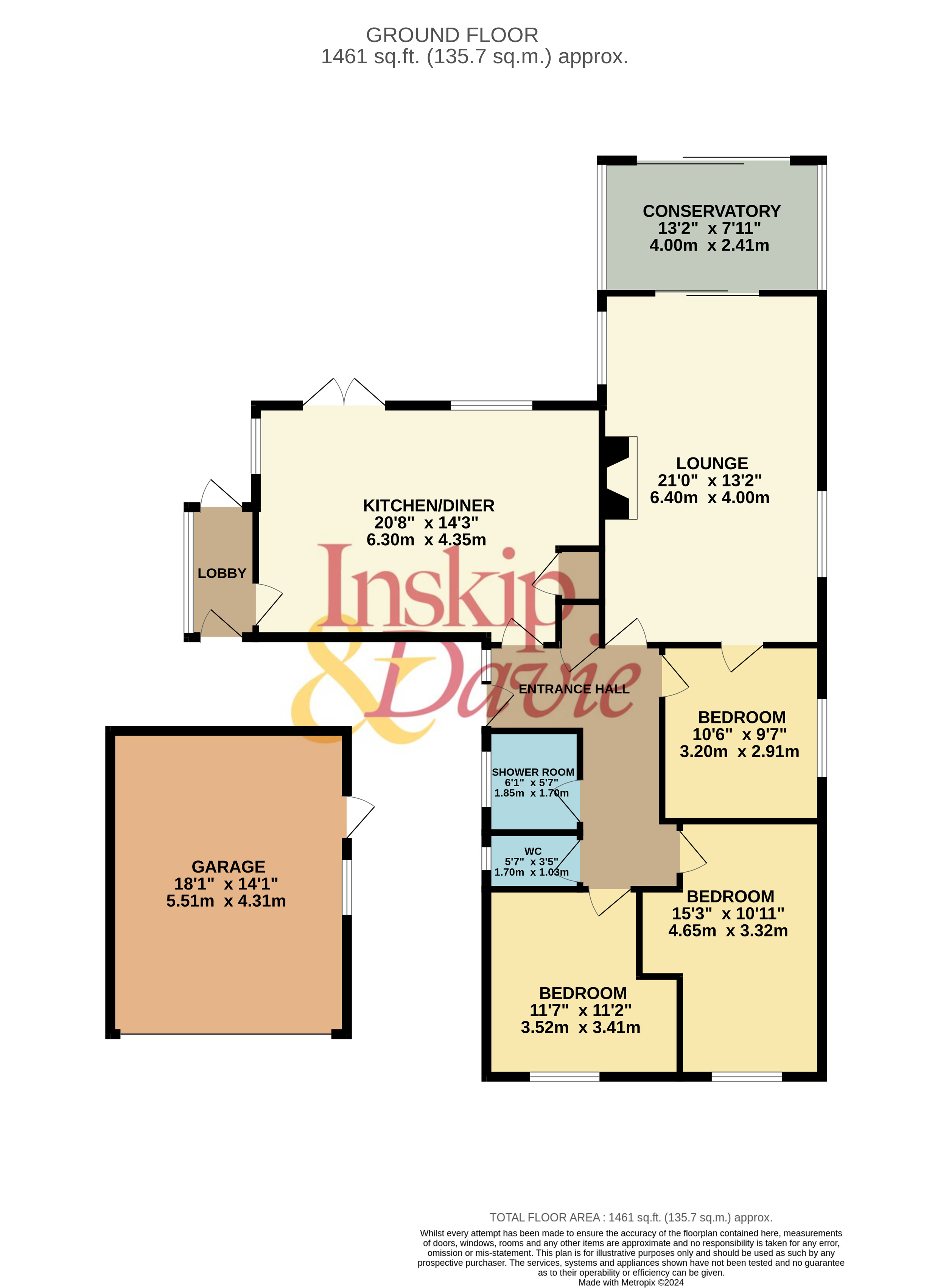Bungalow for sale in High Street, Wrestlingworth SG19
* Calls to this number will be recorded for quality, compliance and training purposes.
Property description
This fine example stands on a generous lawn plot approaching half an Acre in overall size with natural established banked backdrop backing onto open fields.
Boasting an impressive refitted 21ft Kitchen/Diner, upgraded uPVC double-glazing, oil-fired radiator central heating with new Boiler installed last year.
Excellent off-road parking via a private gated driveway with further side gated parking plus a detached 13ft wide garage.
Side Entrance Canopy
Recently refitted composite entrance door to:
L-shaped Entrance Hall
Single panel radiator, built-in storage cupboard, access to loft space with fitted ladder, communicating doors to:
Sitting Room 20’8 X 13’6 max
Triple aspect room with uPVC double glazed windows to both side elevations and uPVC double glazed sliding patio door to rear elevation opening into Conservatory, two single panel radiators, feature Cast Iron wood burner with tiled hearth, parquet wood flooring, coving to ceiling.
Conservatory 13’3 X 8’
uPVC double glazed conservatory/garden room with fitted Pineoleum blinds, uPVC double glazed door to rear elevation to garden.
Kitchen/Diner 21’8 X 14’2
Dual aspect room with uPVC double glazed windows to side and rear elevation, twin uPVC double glazed doors to rear elevation, modern style vertical radiator, extensive refitted kitchen comprising of single drainer stainless steel sink unit with mixer tap over, roll top work surfaces, range of base units incorporating space for cooker, plumbing for washing machine, space for fridge, wall mounted stainless steel extractor hood, wood effect flooring, double glazed side door to:
Side Porch
Dual aspect room with uPVC double glazed windows to side and rear elevation plus uPVC double glazed door to front elevation, fitted electric heater.
Bedroom One 15’4 X 11’5 max
uPVC double glazed window to front elevation, single panel radiator, coving to ceiling.
Bedroom Two 11’3 X 11’2 max
uPVC double glazed window to front elevation, single panel radiator, coving to ceiling.
Bedroom Three 10’7 X 9’9
uPVC double glazed window to side elevation, single panel radiator, coving to ceiling.
Bathroom
uPVC obscure double glazed window to side elevation, double panel radiator, wash hand basin, mobility aided panel bath with shower/mixer tap over (fitted with walk-in side door and fitted powered assisted lifting seat), tiling to splash areas, feature ‘School House’ style radiator with chrome heated towel rail.
Separate W.C
uPVC obscure double glazed window to side elevation, refitted modern white low level W.C.
External
Front Garden
Entered via a private five bar gate, 70’ frontage with 60’ deep front lawn, extensive parking via a block paved driveway leading to:
13’ wide Garage
Up and over door, access door to side
Side Parking
Double timber gated access to 8’10 wide continued parking area with oil tank
Rear Garden
Delightful 150’ deep rear garden with established banked rear backdrop backing onto open fields beyond.
The plot increases in width to the rear with a natural large low sitting pond. Also included is a green house, timber shed, plus a block built store. The entire plot size is approaching half an Acre.
Council Tax Band: F
Tenure: Freehold
Company Disclaimer These property particulars are produced in good faith only as a general guide and do not constitute any part of a contract. Any appliances, heating systems, alarms etc if mentioned have not been tested by Inskip & Davie Ltd.
Property info
For more information about this property, please contact
Inskip & Davie, SG19 on +44 1767 236014 * (local rate)
Disclaimer
Property descriptions and related information displayed on this page, with the exclusion of Running Costs data, are marketing materials provided by Inskip & Davie, and do not constitute property particulars. Please contact Inskip & Davie for full details and further information. The Running Costs data displayed on this page are provided by PrimeLocation to give an indication of potential running costs based on various data sources. PrimeLocation does not warrant or accept any responsibility for the accuracy or completeness of the property descriptions, related information or Running Costs data provided here.


































.png)