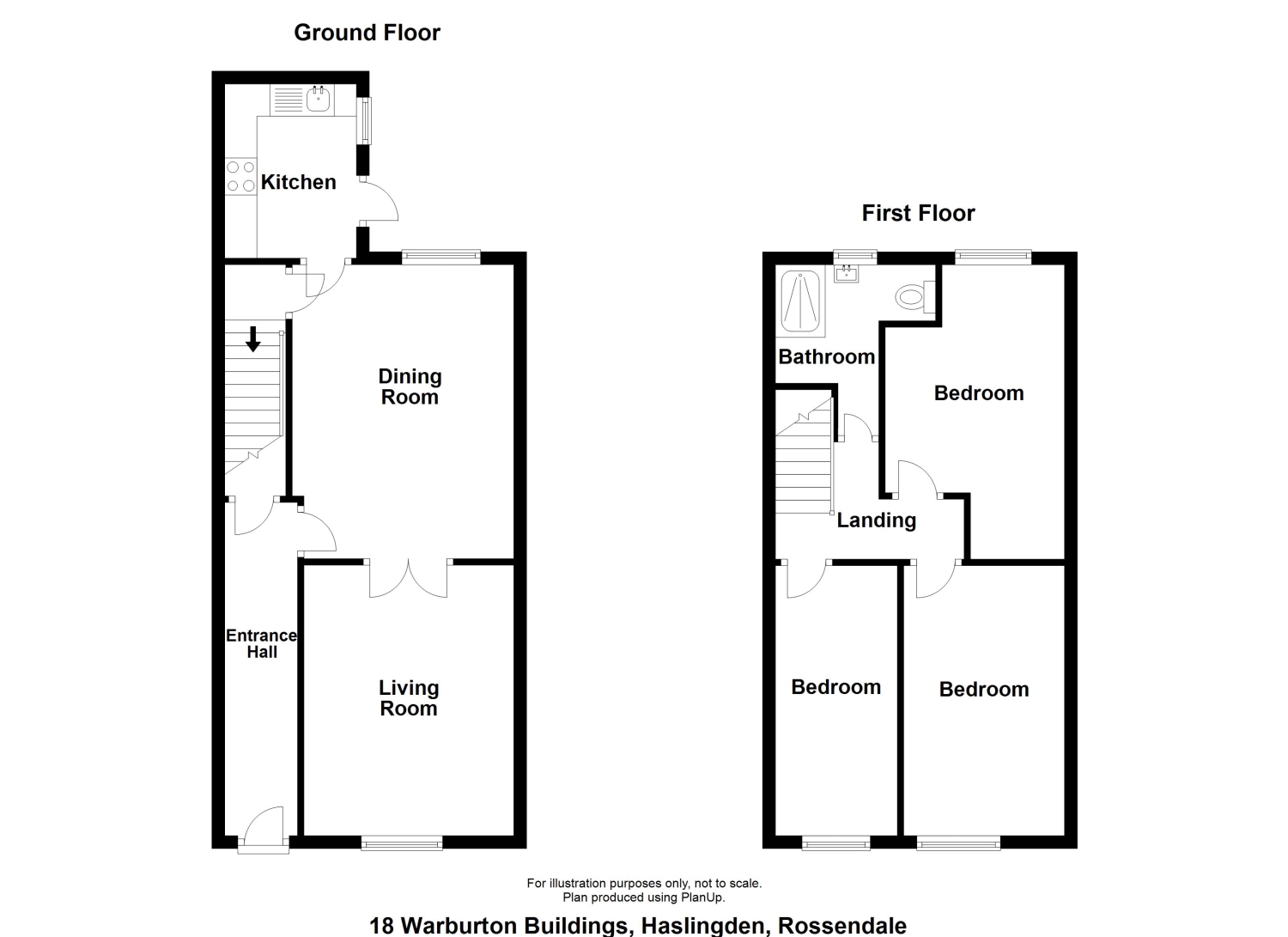Terraced house for sale in 18 Warburton Buildings, Haslingden, Rossendale BB4
* Calls to this number will be recorded for quality, compliance and training purposes.
Property features
- Victorian Middle Stone Terraced Home
- Pleasant Traffic Free Position, Not Overlooked To Front
- Tucked away off Grane Road yet Close to A56 Link
- Two Traditional Separate Reception Rooms
- Modern Fitted Kitchen + Oven/Hob/Hood/ Washer
- Three Bedrooms ( Two double)
- Shower Room /W.C.
- Combination Central Heating Boiler Replaced 2022
- Car Drive-In to the Rear
- No Onward Chain
Property description
Enjoying A pleasant traffic free position & not overlooked to the front. Quietly tucked away off Warburton Street via the B6232 Grane Road on the rural fringe of Haslingden is this victorian, stone built, three bedroom home. Situated in a terrace of distinctive houses with long front gardens and a car drive-in at the rear, the property is ideally placed for access to the A56 & onward Motorway links yet only minutes walk from open countryside .
Although in need of updating, the house offers large, traditional accommodation and benefits from a modern kitchen, fitted around 7 years ago with additional upgrading of the electrics. A long entrance hall with under stairs store leads into the rear facing dining room. The front living room is divided from the dining room by glazed panel doors and both rooms enjoy focal point fire surrounds. The kitchen is fitted in gloss cream units and includes an integral auto washer, electric four ring hob, canopy hood and built-under electric oven.
From the first floor landing you will discover two double bedrooms (rear fitted) and a generous, long single front bedroom. Completing the layout is a white shower room with electric shower, basin and W.C.
The front garden is fenced with a combination of paving and artificial turf for ease of maintenance. To the rear is a private enclosed yard with seating area and shed. A gate then provides access to the dedicated drive-in with off road parking for one car.
Entrance Hall
5.5m x 1.05m - 18'1” x 3'5”
PVCu entrance door with a glazed panel over light. Coved ceiling, original plaster arch detail. Full length under stairs store.
Dining Room
4.43m x 3.17m - 14'6” x 10'5”
Rear facing dining room with a feature polished granite fire surround housing an electric focal point fire. Original inbuilt alcove cupboards. Coved ceiling. Access to staircase and glazed door to kitchen. Glazed double doors to Living Room.
Living Room
4.24m x 3.23m - 13'11” x 10'7”
Modern focal point fire surround with an electric fire. Coved ceiling and moulded detail. Front facing window with views over garden.
Kitchen
2.27m x 1.89m - 7'5” x 6'2”
Fitted with a range of modern wall, base & drawer units finished in gloss cream. Wood grain effect work surfaces with an inset, single drainer sink unit. Integral 'Bosch' auto washer with matching door front. Inset four ring 'Hotpoint' black ceramic electric hob with splash back and filter canopy hood above. Separate built under ”Hoover' electric oven/grill. Wall cupboard housing the 'Ideal' gas combination boiler. Side facing window. PVCu exterior door.
First Floor Landing
1.74m x 2.86m - 5'9” x 9'5”
Loft access hatch. Access to all bedrooms & shower room/W.C.
Bedroom 1
4.19m x 2.44m - 13'9” x 8'0”
Front facing window with views. Alcove shelves.
Bedroom 2
4.53m x 2.8m - 14'10” x 9'2”
Maximum wall to wall measurement 'L' shaped. Fitted double wardrobe with overhead storage. Rear facing window.
Bedroom (Single)
4.2m x 1.92m - 13'9” x 6'4”
Front facing, long bedroom with views over garden.
Shower Room
2.6m x 2.33m - 8'6” x 7'8”
'L' shaped - maximum measurement. Comprising of a three piece white suite. Corner shower enclosure with glazed door entry, 'Triton' electric shower unit. Wash hand basin, low level W.C. Wall mounted chrome heated towel rail/radiator. Low maintenance PVC cladding to two walls. Rear facing window.
Exterior
Front Garden
Long front garden with a wood panel fence dividing the path from a low maintenance concrete laid seating area with additional artificial turf top section.
Backyard
Enclosed private rear yard with space for outside seating and detached shed. Gate leading into Drive-In.
Rear Access
Access via Warburton Street, turn first left onto the unmade road at the rear of Grane Road to the single car drive-in for number 18.
Property info
18 Warburton Buildings, Haslingden, Rossendale View original

For more information about this property, please contact
EweMove Sales & Lettings - Rossendale & Ramsbottom, BD19 on +44 1706 408586 * (local rate)
Disclaimer
Property descriptions and related information displayed on this page, with the exclusion of Running Costs data, are marketing materials provided by EweMove Sales & Lettings - Rossendale & Ramsbottom, and do not constitute property particulars. Please contact EweMove Sales & Lettings - Rossendale & Ramsbottom for full details and further information. The Running Costs data displayed on this page are provided by PrimeLocation to give an indication of potential running costs based on various data sources. PrimeLocation does not warrant or accept any responsibility for the accuracy or completeness of the property descriptions, related information or Running Costs data provided here.



























.png)

