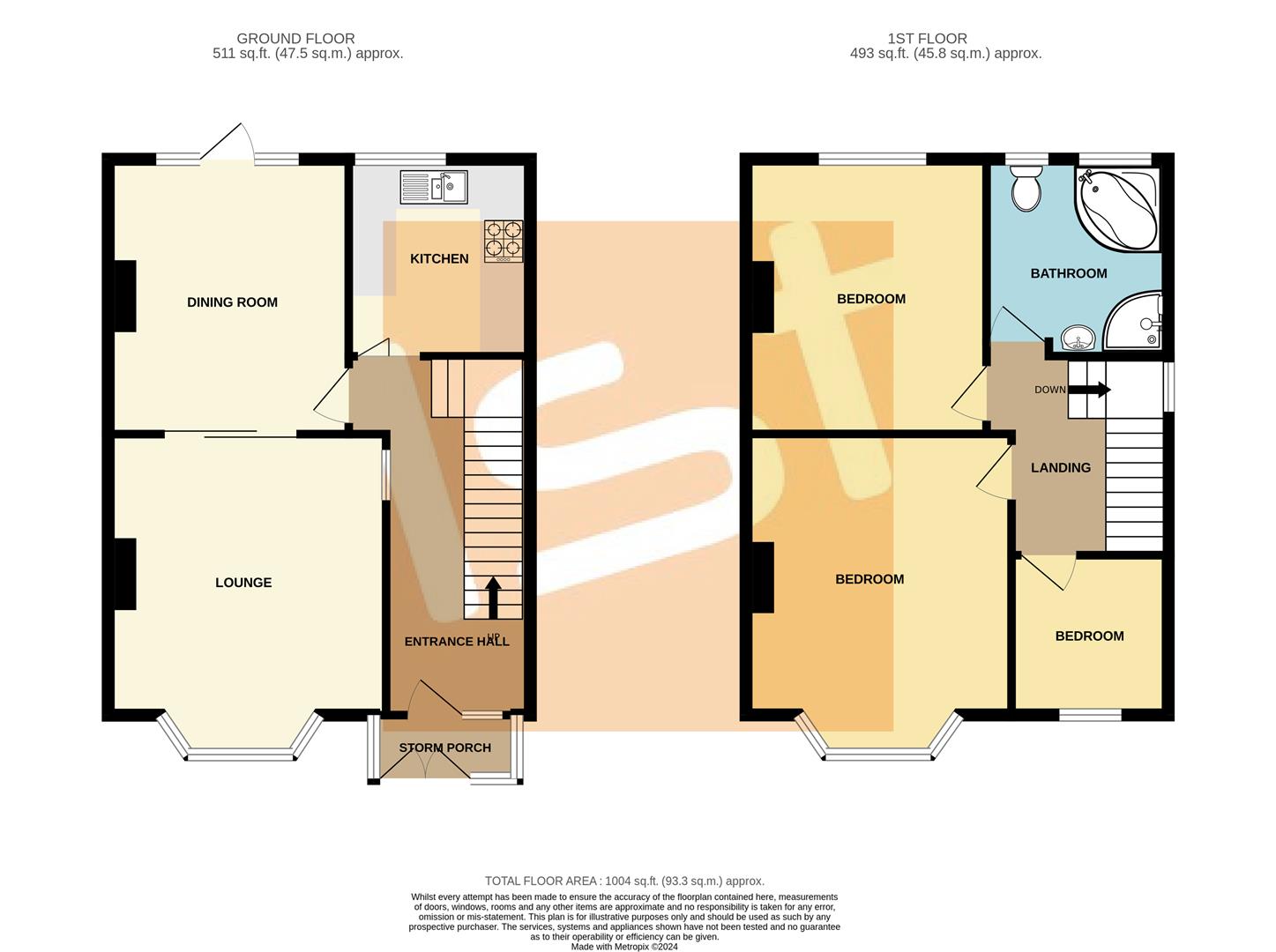Semi-detached house for sale in Woodgrange Drive, Southend-On-Sea SS1
* Calls to this number will be recorded for quality, compliance and training purposes.
Property features
- Semi Detached Family Home
- Needing General Modernisation/ Refurbishment
- Great Location Close To Southchurch Park, Seafront, Southend East Rail Station & Local Schools
- Three Bedrooms
- Two Living Rooms
- South Facing Rear Garden
- Garage & Off Street Parking
- Offering Great Potential
Property description
In need of general modernisation this three bedroom semi detached family home is situated in a great location close to Southchurch Park and the seafront as well as local shops, schools. And Southend East rail station. With accommodation which comprises of a spacious lounge/ diner and kitchen to the ground floor there are three bedrooms and a family bathroom to the first floor. Further benefitting from off street parking, a garage and a south facing rear garden the property offers great potential and a viewing is recommended.
Accommodation Comprising
Twin timber doors providing access to enclosed storm porch. Further front door with coloured lead lite insert to...
Entrance Hall
Original coloured lead lite window to front, staircase to first floor, understairs storage cupboard housing gas central heating & hot water boiler (we understand the boiler was turned off a number of years ago and has not been used since and will therefore probably need replacing), plumbing for radiator, coved ceiling, doors off to...
Dining Room (3.81m x 3.30m (12'6 x 10'10))
Glazed door and window to rear garden, radiator, laminate wood flooring, smooth plastered coved ceiling with ceiling rose, twin obscure glazed sliding doors to...
Lounge (4.32m into bay x 3.86m (14'2 into bay x 12'8))
Double glazed bay window to front, radiator, feature fireplace with electric remote operated fire, coved ceiling with ceiling rose...
Kitchen (2.72m x 2.46m (8'11 x 8'1))
Range of oak effect fitted base units with toning roll edged working surfaces over, inset single drainer stainless steel sink unit, integrated gas hob with concealed extractor hood over, separate integrated double oven, space and plumbing for washing machine, matching range of wall mounted units, tiled splashbacks, smooth plastered ceiling, window to rear...
First Floor Landing
Obscure double glazed window to side, loft access (we are advised that there is a drop down ladder and the loft space is mostly boarded for flooring and partially plaster boarded), coved ceiling, doors off to...
Bedroom 1 (4.27m into bay x 3.68m (14' into bay x 12'1))
Double glazed bay window to front, radiator, feature tiled fireplace with inset gas fire, picture rail...
Bedroom 2 (3.81m x 3.35m (12'6 x 11'))
Double glazed window to rear, picture rail...
Bedroom 3 (2.21m x 2.18m (7'3 x 7'2))
Double glazed window to front, picture rail...
Bathroom (2.74m x 2.51m (9' x 8'3))
Suite comprising panelled corner bath with mixer tap, separate enclosed shower cubicle, pedestal wash hand basin, low level W.C., radiator, smooth plastered ceiling with inset spotlights, obscure double glazed sash window to rear, additional obscure double glazed window to rear...
Externally
Front Garden
Paved providing off street parking and giving access to shared driveway to side leading to...
Garage
With up & over door...
Rear Garden
Approx. 35' south facing rear garden comprising patio area with remainder mostly laid to lawn...
Property info
For more information about this property, please contact
1st Call Sales & Lettings, SS1 on +44 1702 787663 * (local rate)
Disclaimer
Property descriptions and related information displayed on this page, with the exclusion of Running Costs data, are marketing materials provided by 1st Call Sales & Lettings, and do not constitute property particulars. Please contact 1st Call Sales & Lettings for full details and further information. The Running Costs data displayed on this page are provided by PrimeLocation to give an indication of potential running costs based on various data sources. PrimeLocation does not warrant or accept any responsibility for the accuracy or completeness of the property descriptions, related information or Running Costs data provided here.




















.png)
