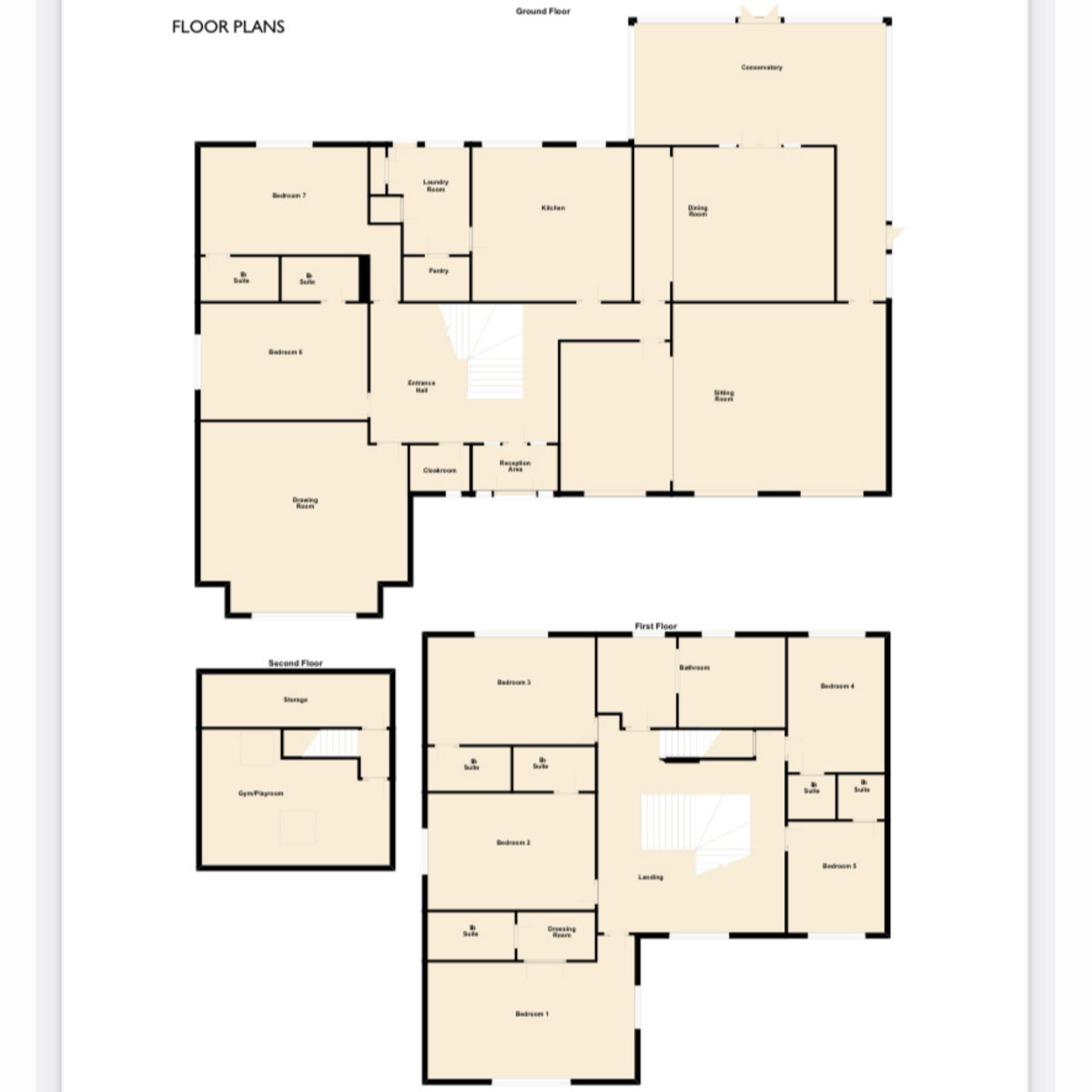Detached house for sale in Hasty Lane, Altrincham WA15
* Calls to this number will be recorded for quality, compliance and training purposes.
Property features
- Impressive Detached Home
- 8 Bedrooms 7 Bathrooms
- Multipurpose Use
- Great investment and development opportunity
- Residential or Commercial opportunities
- Corner Plot
- Over 5,000 Sqft
- Two Thirds of an Acre
- Sought After Location Altrincham
- Exclusive Open House ref:kyna
Property description
Ref: Kyna
Welcome, to Oakcroft Hasty Lane, An incredible designed 8 bedroom and 7 bathroom detached residence with extensive wealth of space throughout and over 5,000 Sqft of living space.
One of the standout features of this property is its multi purpose use such as residential or commercial and the opportunity to build and extend. Wether you would like to re design, re build the possibilities are endless.
This flexibility allows you to customise the space to fit your specific need and lifestyle.
Externally the property is sat on Circa two third of an acre of private landscaped gardens, providing a privacy with mature trees surrounding.
Located in a prime location this property is in close proximity to local amenities, schools, transport links and access to surrounding network of motorways and Manchester International Airport. Altrincham is known for its vibrant community, highly regarded schools, and a wide range of shopping and dining options. The nearby countryside and parks offer opportunities for outdoor activities and relaxation.
Ground Floor:
Reception area
Entrance hall 20’0” x 15’0”(6.09 x 4.57m)
Cloakroom
Drawing room 21’9” x 20’3”(6.62 x 6.17m)
sitting room 33’0” x 19’6”(10.05 x 5.94m)
dining room 21’3” x 16’9”96.47 x 5.1m)
conservatory 27’0” x 13’0”(8.22 x 3.96m) .
Kitchen 17’0” x 16’9”(5.18 x 5.1m)
Laundry room or second kitchen
Guest suite 1 :-
bedroom 6 18’0” x 12’0”(5.48 x 3.65m)
En suite
Guest suite 2 :-
bedroom 7 21’9” x 12’0”(6.62 x 3.65m)
En suite
First Floor:
Superb galleried landing
Master suite :-
bedroom 1 21’9” x 11’6”(6.62 x 3.5m)
Dressing room
en suite
Suite 2 :-
bedroom 2 17’9” x 12’0”(5.41 x 3.65m)
En suite
Suite 3 :-
bedroom 3 17’9” x 12’3”(5.41 x 3.73m)
En suite
Suite 4 :-
bedroom 4 14’0” x 10’3”(4.26 x 3.12m)
En suite
Suite 5 :-
bedroom 5 12’0” x 10’6”(3.65 x 3.2m)
En suite
family bathroom
Second Floor:
Bedroom 8 20’3” x 14’6”(6.17 x 4.41m)
Outside:
Detached double garage 18’0” x 18’9”(5.48 x 5.71m)
Marketing Video and photos to follow
Book an exclusive viewing today to appreciate this residence has to offer
Property info
For more information about this property, please contact
Tyron Ash International Real Estate, W1J on +44 20 3641 2236 * (local rate)
Disclaimer
Property descriptions and related information displayed on this page, with the exclusion of Running Costs data, are marketing materials provided by Tyron Ash International Real Estate, and do not constitute property particulars. Please contact Tyron Ash International Real Estate for full details and further information. The Running Costs data displayed on this page are provided by PrimeLocation to give an indication of potential running costs based on various data sources. PrimeLocation does not warrant or accept any responsibility for the accuracy or completeness of the property descriptions, related information or Running Costs data provided here.






.png)
