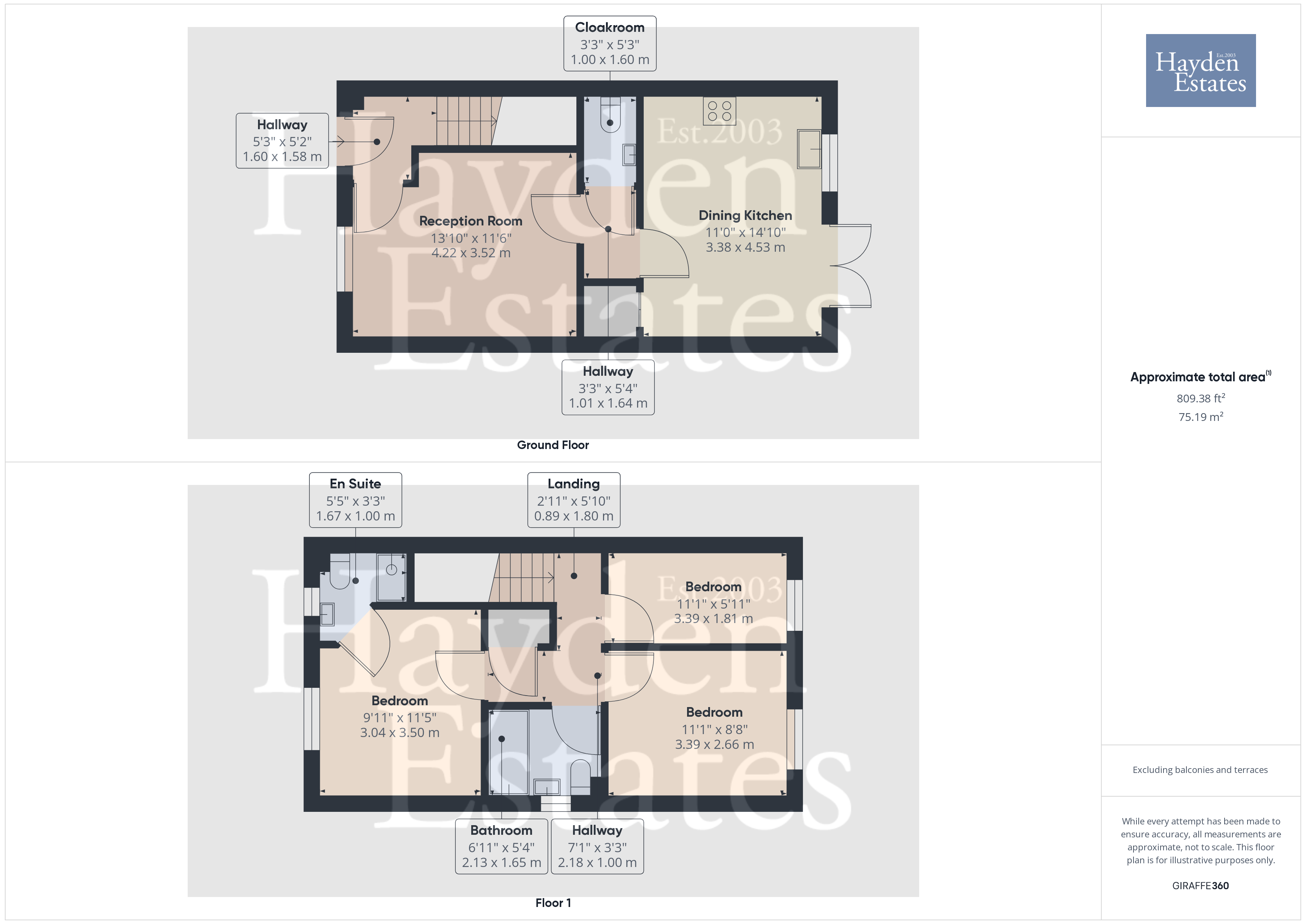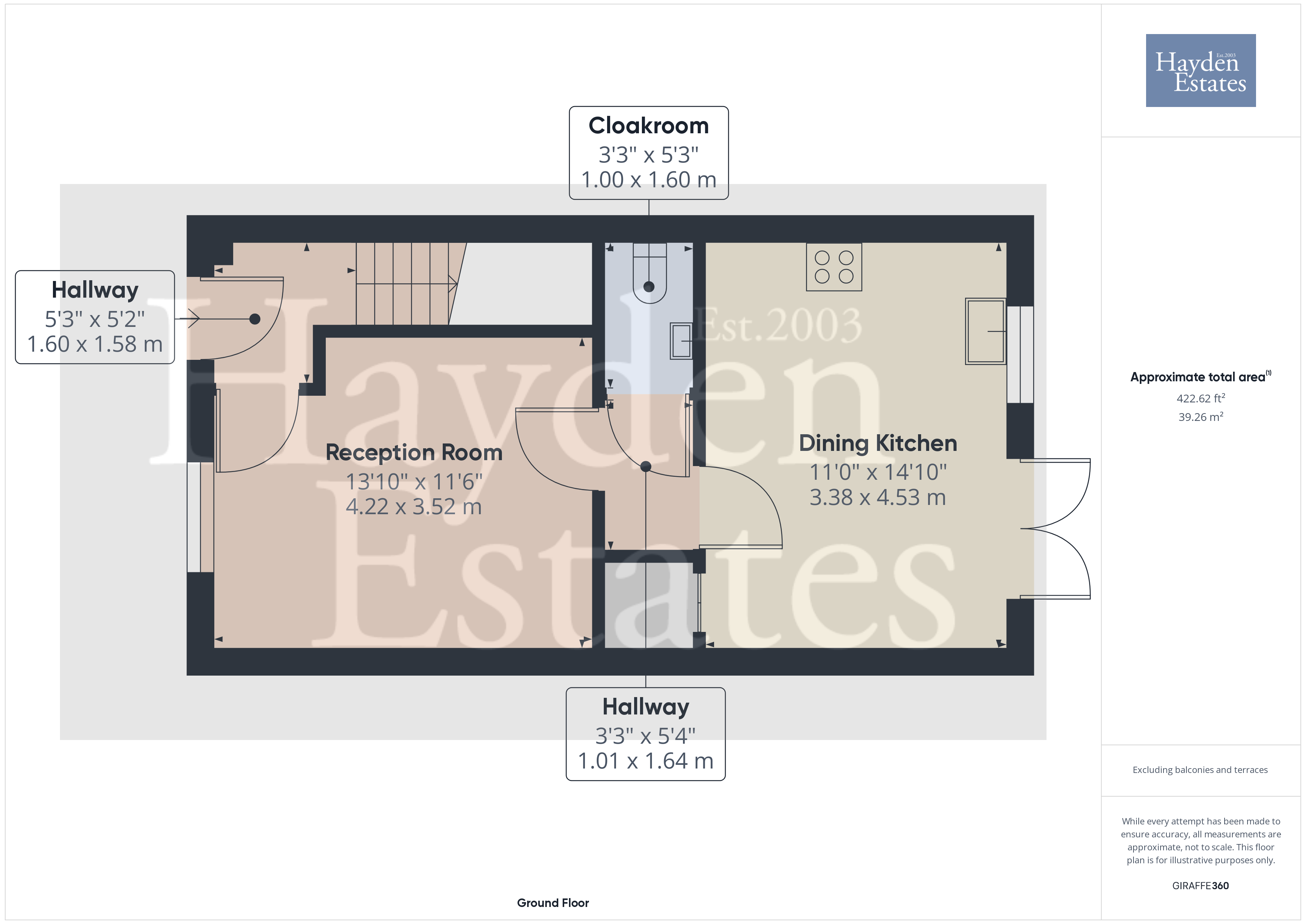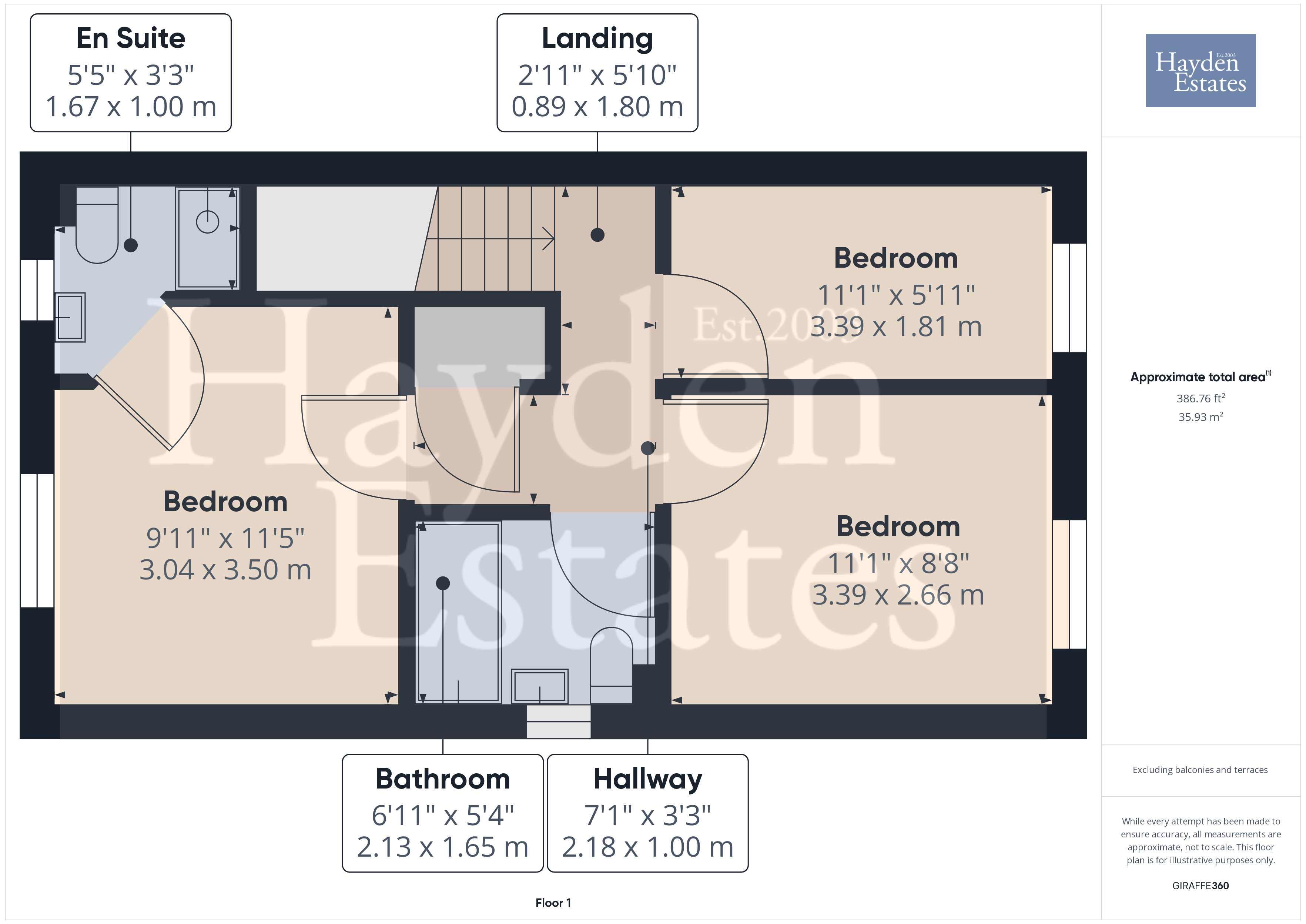Semi-detached house for sale in Coley Close, Kidderminster DY11
* Calls to this number will be recorded for quality, compliance and training purposes.
Property description
Hayden Estates are delighted to bring to the market this three bedroom semi detached home within short distance of Kidderminster town centre within cul de sac location. Being offered for sale with a 40% purchase, whilst renting the other 60% from Wyre Forest Community Housing. Allowing buyers to be able to get onto the housing ladder. (Subject to criteria through wfch There are forms available to complete to begin qualifying process. Please ask for further details)
Built circa 2019 to modern standards, with full double glazing and gas central heating. In more detail comprises entrance hall, reception room, cloakroom and dining kitchen on the ground floor, with the three bedrooms, en suite to principle and house bathroom. Enclosed rear garden with side by side parking to frontage.
Nearby are amenities including, food outlets, school, hairdressers and easy access into Kidderminster town centre, which has a wider selection of stores with major supermarkets, petrol station, further food outlets and the railway station.
Viewings are welcomed to visit this delightful property.
Please see the breakdown of charges .
Total monthly rent is £336.82
£6.00 of the above is building insurance shared ownership.
£0.72 of the above is grounds maintenance.
£15.00 shared ownership admin fee.
£315.10 shared ownership new lease.
Approach
Block paved driveway, paved pathway to pedestrian access to the rear garden. External gas and electric meters. Covered entrance, outside lighting and composite door allowing access into hallway.
Reception Hall
Stairs rising to first floor accommodation, ceiling light point, radiator with trv, laminate flooring and door leading to reception room.
Reception Room
Front facing UPVC double glazed window, radiator with trv, laminate flooring which continues from the hallway. Aerial point, telephone point, wall mounted room thermostat, ceiling light point and door to inner hall.
Inner Hallway
Laminate flooring continues, ceiling light point, door to cloakroom and door to dining kitchen at the rear.
Cloakroom
Close coupled WC suite, pedestal wash hand basin with mixer tap over, radiator with trv, laminate flooring continues, ceiling light point and ceiling mounted extractor fan.
Dining Kitchen
Double glazed French doors lead to the rear garden, further complimented by rear facing window. Having two ceiling light points, laminate flooring continues, useful built in cupboard with power. Radiator with trv. Having a range of wood effect units to the wall and base with the latter having roll edge worktop over. Wall cupboard housing Worcester Bosch gas combination boiler, which provides the domestic hot water and central heating requirements for this property. Inset four ring gas hob unit with chimney style extractor over, built in electric oven. Inset stainless steel sink unit with mixer tap over and space and plumbing for white goods.
Stairs Rising To The First Floor Accommodation And Landing
Ceiling light point, access to the roof void, useful built in cupboard with light, radiator with trv and doors radiator off.
Bedroom
Front facing UPVC double glazed window, radiator with trv, ceiling light point, aerial point and door to en suite.
En Suite Shower Room
Front facing window, radiator with trv, laminate floor covering, wall mounted extractor fan, ceiling light point, pedestal wash hand basin with mixer tap over, shower cubicle with electric shower over and partial tiling providing splash back.
Bedroom
Rear facing UPVC double glazed window, radiator with trv and ceiling light point.
Bedroom
Rear facing UPVC double glazed window, ceiling light point and radiator with trv.
Family Bathroom
Side facing UPVC double glazed window, laminate floor covering, radiator with trv, ceiling light point, wall mounted extractor fan, close coupled WC suite, pedestal wash hand basin with mixer tap over, panelled bath with fitted shower screen and mixer shower over. Partial tiling to walls providing splash back.
Garden
Paved patio adjacent to the house, fully fenced to boundaries. With lawn, outside power, tap and lighting. Pedestrian access to the frontage.
Additional Information
There is parking at the front for side by side parking.
Property info
For more information about this property, please contact
Hayden Estates, DY12 on +44 1299 556965 * (local rate)
Disclaimer
Property descriptions and related information displayed on this page, with the exclusion of Running Costs data, are marketing materials provided by Hayden Estates, and do not constitute property particulars. Please contact Hayden Estates for full details and further information. The Running Costs data displayed on this page are provided by PrimeLocation to give an indication of potential running costs based on various data sources. PrimeLocation does not warrant or accept any responsibility for the accuracy or completeness of the property descriptions, related information or Running Costs data provided here.
























.png)


