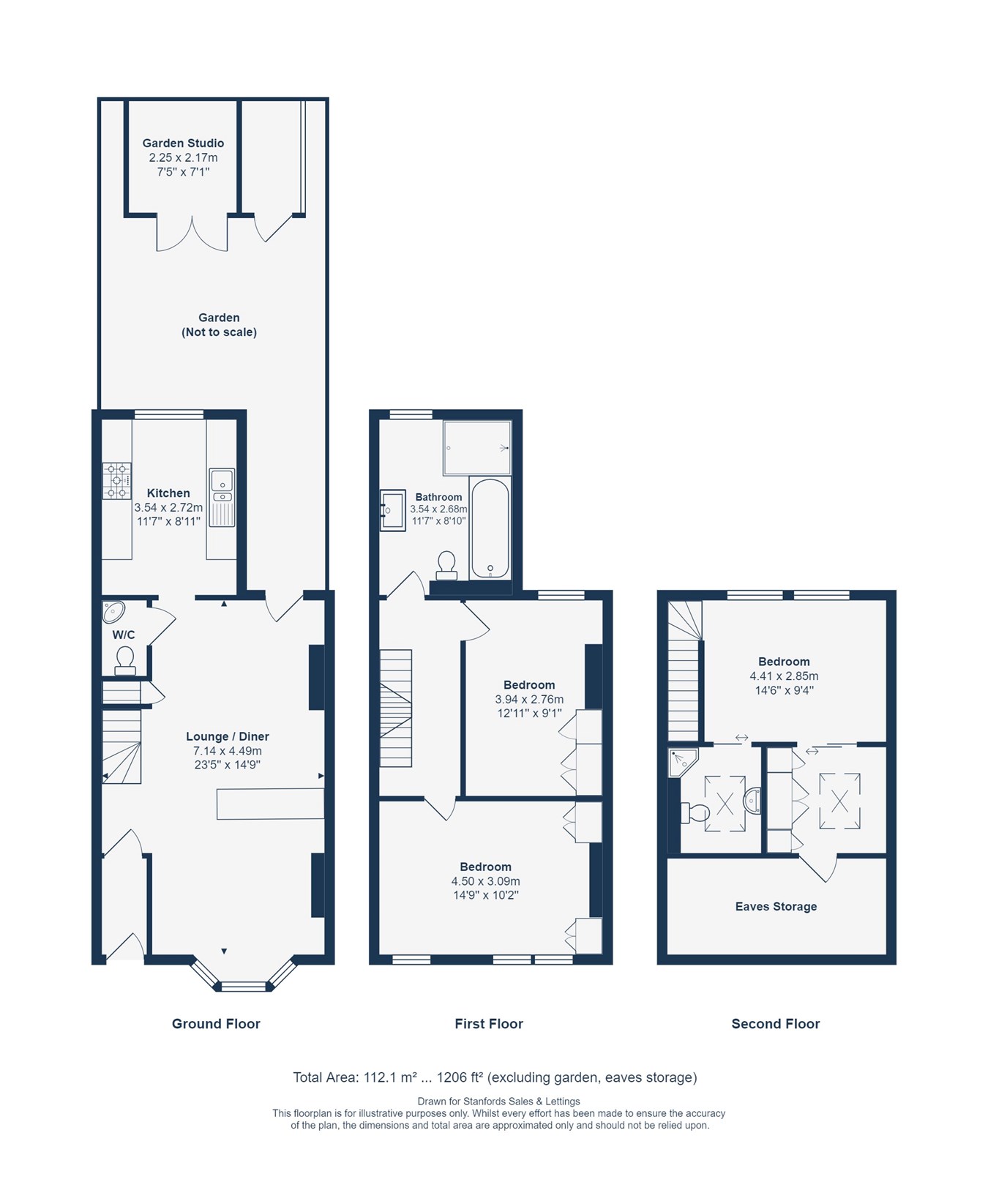Terraced house for sale in Pascoe Road, Hither Green, London SE13
* Calls to this number will be recorded for quality, compliance and training purposes.
Property features
- 0.3 mi from Hither Green Station
- Private Garden
- Lounge/Diner
- Storage Space Throughout
- En Suite Shower Room
- Desirable Location
Property description
Spanning multiple levels, the property features a substantial lounge/diner at the forefront leading into a bright and spacious kitchen that opens onto the rear garden. The ground floor is further enhanced by a convenient WC and shed space allowing for a large amount of additional storage, as well as a separate garden office providing even more usable space.
Ascending to the first floor, discover two bedrooms, both good-sized double rooms, served by a family bathroom. The top level has been thoughtfully designed to offer a generous and airy 14ft double bedroom, complete with its own ensuite shower room and additional storage space. With two bathrooms and an additional WC, this residence ensures practicality and convenience for modern living.
Tenure: Freehold
Ground Floor
Lounge / Diner
7.14m x 4.49m (23' 5" x 14' 9")
Shuttered Double Glazed Bay Window, Pendant Lighting, Hardwood Flooring, Breakfast Bar with Storage Cupboards, Double Glazed Door to Garden, Built-in Shelving.
Kitchen
3.54m x 2.72m (11' 7" x 8' 11")
Flush Ceiling Lighting, Double Glazed Casement Window, Matching Base and Wall Units, Tiled Flooring, Integrated Gas Hob & Oven, Extraction Hood with Light, Single Faucet Sink with Mixer Tap and Drainage Area, Tiled Splashback and Walls, Radiator.
W/C
W/C, Hand Basin with Cupboard Space, Built-In Shelving, Flush Ceiling Lighting, Tiled Splash-Back, Tiled Flooring
First Floor
Bedroom
4.50m x 3.09m (14' 9" x 10' 2")
Fitted Carpet, Pendant Lighting, Radiator, Double Glazed Awning Window, Built-in Storage Cupboards & Shelving
Bedroom
3.94m x 2.76m (12' 11" x 9' 1")
Fitted Carpet, Double Glazed Awning Windows with Shutters, Built-in Shelving, Radiator, Pendant Lighting
Hall
Fitted Carpet, Pendant Lighting
Bathroom
3.54m x 2.68m (11' 7" x 8' 10")
Flush Ceiling Lighting, Double Glazed Awning Windows, Extractor Fan, Tiled Flooring and Walls, Single Mixer Tap Hand Basin, Bathtub with Mixer Tap, Walk in Shower
Second Floor
Bedroom
4.41m x 2.85m (14' 6" x 9' 4")
Fitted Carpet, Double Glazed Roof Windows & Casement Window, Built-in Wardrobe, Surround Lighting & Wall Lights
Bathroom
Hand Wash Basin with Mixer Tap, Tiled Flooring, Roof Window, Walk-In Shower, W/C, Flush Ceiling Lighting
Storage Room
Roof Window, Built-In Storage Cupboards, Hardwood Flooring, Radiator, Extra Eaves Space
Outside
Garden
Garden Studio & Office Space, Lawn Area, Privacy Fence, Patio Area
Property info
For more information about this property, please contact
Stanford Estates - Hither Green, SE13 on +44 20 8128 4068 * (local rate)
Disclaimer
Property descriptions and related information displayed on this page, with the exclusion of Running Costs data, are marketing materials provided by Stanford Estates - Hither Green, and do not constitute property particulars. Please contact Stanford Estates - Hither Green for full details and further information. The Running Costs data displayed on this page are provided by PrimeLocation to give an indication of potential running costs based on various data sources. PrimeLocation does not warrant or accept any responsibility for the accuracy or completeness of the property descriptions, related information or Running Costs data provided here.
























.png)

