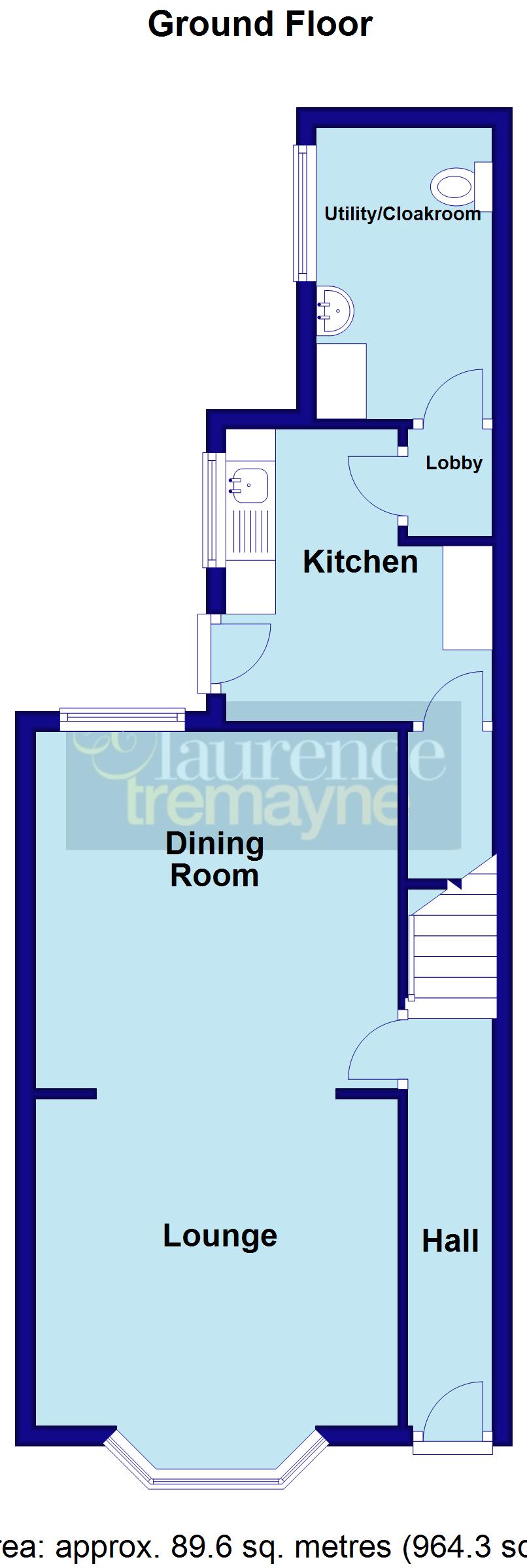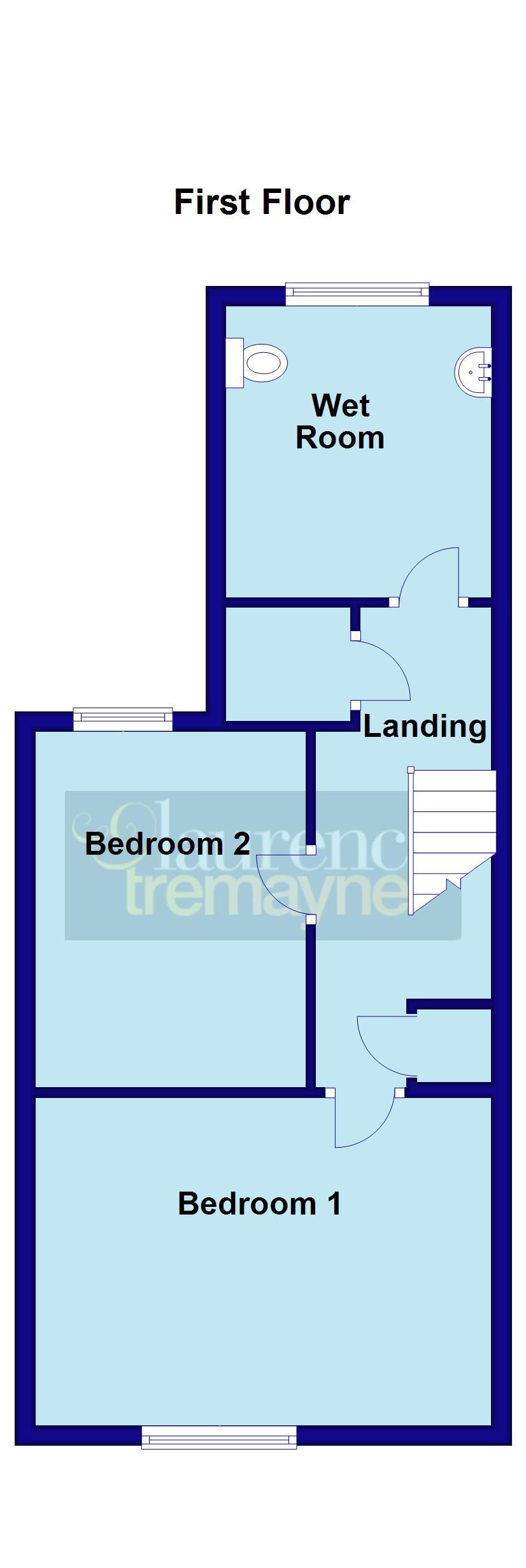Terraced house for sale in Holyoake Terrace, Long Buckby, Northamptonshire NN6
* Calls to this number will be recorded for quality, compliance and training purposes.
Property features
- Sought After Location
- Utility Room
- Two Double Bedrooms
- Wet Room
- No Upper Chain
- EPC - D
Property description
***no upper chain***victorian two bedroom terrace***desirable village location***large rear garden. Benefitting from Upvc double glazing throughout and gas to radiator heating this two bedroom terraced home set in the heart of this ever popular village has accommodation to briefly comprise of entrance hall, lounge dining room, kitchen and WC / Utility area. Two the first floor there are two double bedrooms and a refitted wet room. Externally the property boasts both a walled frontage and large, well maintained rear garden with a brick built outbuilding. Viewing is advised to fully appreciate the opportunity this property offers. EPC - D
Entered Via
A Upvc double glazed door to:-
Entrance Hall
Decorative tiles to walls, large single panel radiator, stairs rising to first floor landing, smoke alarm, door to:-
Lounge Dining Room (7.21m x 3.66m)
The lounge area benefits from a Upvc double glazed bay window to front aspect, inset gas fire with wooden surround and mantle, single panel radiator, coving to ceiling, television point, opening into the dining area which has a further gas fire with wooden surround and mantle, television point, Upvc double glazed window to rear aspect, single panel radiator, door to:-
Kitchen (4.14m x 2.7m)
Fitted with a range of cream fronted eye and base level units with rolled edge work surfaces over, inset composite sink and drainer unit wiht mixer tap over, space for oven, space for American style fridge/freezer, open to understairs storage area, Upvc double glazed door and window to side aspect, double panel radiator, vinyl flooring and further door to:-
Rear Lobby
With sliding door to:-
Cloakroom/Utilty Room
A good sized room fitted with a two piece suite comprising low level and pedestal wash hand basin, opaque Upvc double glazed window to side aspect, half height tiling to all walls, continuation of vinyl flooring, extractor fan, louvre door to cupboard in one corner, double panel radiator, coving to ceiling
Landing
Large storage cupboard, access to loft space, further storage cupboard, Upvc double glazed window to side aspect
Bedroom One (4.62m x 3.3m)
A good sized main bedroom with built in wardrobes to both sides with one housing the gas combination boiler, single panel radiator, coving to ceiling, Upvc double glazed window to front aspect
Bedroom Two (3.6m x 2.95m)
A further double bedroom with built in wardrobe to one wall, Upvc double glazed window to rear aspect, coving to ceiling, single panel radiator
Wetroom
A large recently refitted wet room with corner shower area, low level WC and wash hand basin, double panel radiator, opaque Upvc double glazed window to rear aspect, extractor fan
Outside
Front
The property is accessed via a wrought iron gate with low level brick wall, gravelled area and leading to the front door with security light
Rear
Accessed via the kitchen there is a concrete and paved area retained by a low level wall with gate to communal access and a further gate to the balance of this good sized garden which is mainly laid to lawn with two separate patio areas. Metal shed to one end and brick built store to the other, retained by a combination of chain link fencing and timber fencing
Property info
For more information about this property, please contact
Laurence Tremayne Estate Agents, NN6 on +44 1327 317110 * (local rate)
Disclaimer
Property descriptions and related information displayed on this page, with the exclusion of Running Costs data, are marketing materials provided by Laurence Tremayne Estate Agents, and do not constitute property particulars. Please contact Laurence Tremayne Estate Agents for full details and further information. The Running Costs data displayed on this page are provided by PrimeLocation to give an indication of potential running costs based on various data sources. PrimeLocation does not warrant or accept any responsibility for the accuracy or completeness of the property descriptions, related information or Running Costs data provided here.

































.png)
