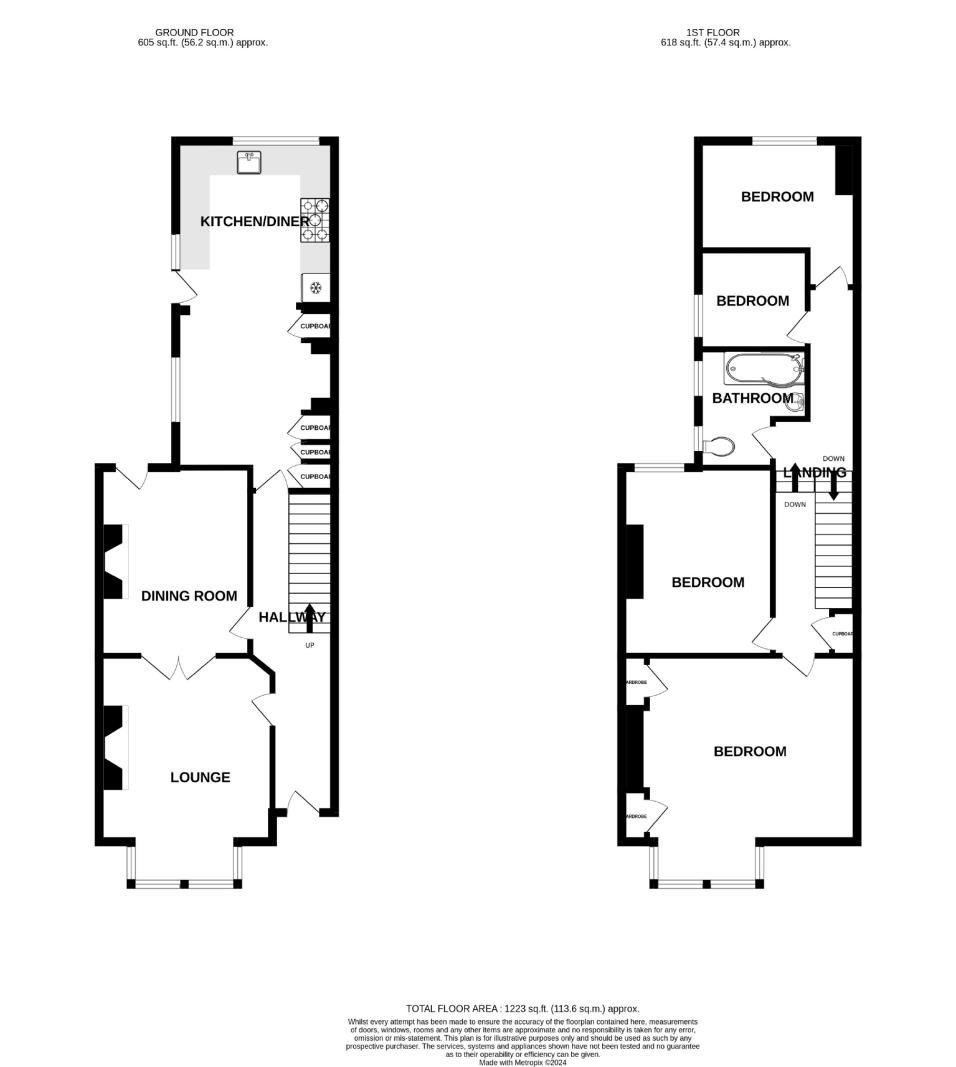Semi-detached house for sale in Epple Bay Road, Birchington, Kent CT7
* Calls to this number will be recorded for quality, compliance and training purposes.
Property features
- Period Family Home
- Four Bedrooms
- Council Tax Band: D
- Good Size South West Facing Garden
- 23ft Kitchen/Breakfast Room
- Close to Train Station & Shops
- Potential For Off Street Parking (subject to relevant planning permissions)
- EPC Rating: E
- Freehold
Property description
Cooke & Co are delighted to welcome to this well-presented four bedroom period semi-detached home, a perfect blend of classic charm and modern comfort and with the added benefit of No Onward Chain!
The ground floor welcomes you with a cosy lounge, an elegant dining room, and a spacious kitchen/breakfast room ideal for family gatherings. The kitchen is equipped with modern amenities, creating a practical and stylish space for daily living.
Upstairs, you'll find four bedrooms and a family bathroom, each room boasting ample natural light. The layout provides a comfortable retreat and an ideal space for relaxation. The property extends its appeal outdoors with a generously sized rear garden, offering a private escape or a delightful area for outdoor entertaining.
Conveniently situated close to the train station and high street, this home offers a perfect balance of tranquillity and accessibility. Additionally, the short distance to Epple Bay adds a touch of coastal charm to the location. This property seamlessly combines classic features with contemporary living, presenting an opportunity for a lifestyle that is both sophisticated and functional. Don't miss the chance to explore this charming residence contact us today to arrange a viewing and envision the possibilities of making it your own.
Entrance
Via single glazed frosted wooden door into.
Hallway
Radiator. Power points. Cupboard housing fuse box. Open under stairs storage space.
Lounge (12'4 x 11'5 (3.76m x 3.48m))
Double glazed bay window to front. Radiator. Power points. Fireplace. Double wooden doors to.
Dining Room (10' x 12'8 (3.05m x 3.86m))
Radiator. Power points. Fire place. Double glazed door to rear leading to garden.
Kitchen / Breakfast Room (21'5 x 10'4 (6.53m x 3.15m))
Kitchen Area - Wall and base units with complimentary work surfaces. Butlers sink. Integrated washing machine. Integrated dish washer. Integrated tumble dryer. Integrated fridge/ freezer. Range cooker ( to stay). Power points. Double glazed window to rear and side. Double glazed door to side leading to garden.
Dining Area - Radiator. Built in cupboards into alcoves. Radiator. Double glazed window to side.
First Floor Split Level Landing
Cupboard housing immersion tank. Radiator. Loft access (partially boarded). Doors to.
Bedroom One (15'1 x 12'6 (4.6m x 3.81m))
Double glazed bay window to front. Further double glazed window to front. Built in wardrobes. Radiator. Power points.
Bedroom Two (10'x 12'3 (3.05mx 3.73m))
Double glazed window to rear. Radiator. Power points.
Bedroom Three (10'4 x 7'1 (3.15m x 2.16m))
Double glazed window to rear. Radiator. Power points.
Bedroom Four (7'1 x 5'9 (2.16m x 1.75m))
Double glazed window to side. Radiator. Power points.
Bathroom (7'7 x 7' (2.31m x 2.13m))
P-shape panelled bath with mains rainfall shower over. Low level WC. Heated towel rail. Wash and basin. Extractor fan. Partially tiled. Double glazed frosted windows to side.
Garden
South West facing. Side access. Mainly laid to lawn. Two sheds.
Front Garden
Mainly laid to lawn. Potential For Off Street Parking (subject to relevant planning
Property info
For more information about this property, please contact
Cooke & Co, CT9 on +44 1843 606179 * (local rate)
Disclaimer
Property descriptions and related information displayed on this page, with the exclusion of Running Costs data, are marketing materials provided by Cooke & Co, and do not constitute property particulars. Please contact Cooke & Co for full details and further information. The Running Costs data displayed on this page are provided by PrimeLocation to give an indication of potential running costs based on various data sources. PrimeLocation does not warrant or accept any responsibility for the accuracy or completeness of the property descriptions, related information or Running Costs data provided here.


























.png)

