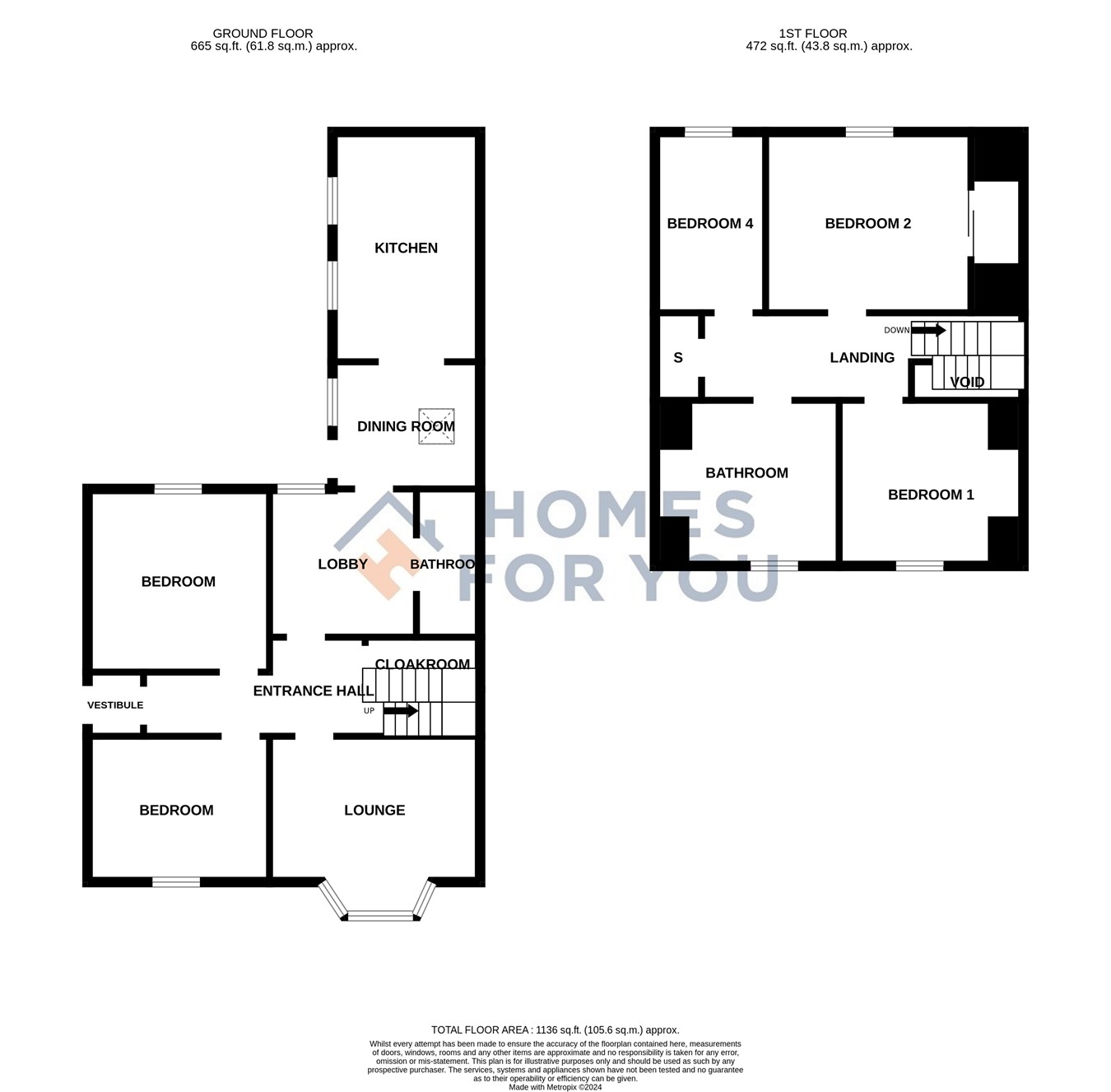Detached house for sale in Talbot Street, Grangemouth FK3
* Calls to this number will be recorded for quality, compliance and training purposes.
Property features
- Aird Gay 4 Bedroom Detached Sandstone Traditional Home
- High ceilings, ceiling roses, Character property
- Minutes away from the town centre
- Three Reception Rooms
- Traditional front facing lounge with bay window
- Stylishly finished throughout
- Early viewing highly recommended to avoid disappointment
- Spacious driveway, accompanying garage, and sizeable rear garden
- Close to local amenities, schools, shops etc
- Excellent motorway, links to Glasgow, Edinburgh, Falkirk, Stirling and the North
Property description
"Aird gay" captivates with its blend of historical elegance and contemporary flair. Original features enrich its spacious family setting, making it a standout choice in a sought-after area. This property isn't just a home; it's a testament to stylish, comfortable living in a prime location.
Enter this home through the vestibule, where you are first greeted by a smartly tiled area before stepping into the hallway. Here, a striking Tartan carpet, continuing throughout the home, sets a stylish tone. The exquisite flooring and ornate cornicing are definite areas of grandeur. The hallway also features a large under-stair cupboard for convenient storage.
The front-facing lounge, with its stunning black marble fireplace and large bay window, masterfully blends traditional elements with modern décor, creating a harmonious and inviting space.
As you continue through the hallway, discover two additional, thoughtfully appointed bedrooms. Towards the rear lies a fully tiled, luxurious bathroom, equipped with high-quality fittings, a large mains pressure shower, and traditional-style towel rails, all enhancing the home's character.
Stepping into the heart of the home, you are welcomed by the open-plan kitchen and dining area. This space is illuminated by a fabulous Velux window, casting amazing light throughout. The kitchen is a true culinary haven, featuring a fully tiled floor, shaker-style country cabinets, expansive worktops, and a cleverly positioned corner sink. Your attention will be immediately drawn to the large freestanding Rangemaster Professional, an ideal centrepiece for your very own master chef experience.
The area is thoughtfully designed with ample space for freestanding appliances, ensuring both functionality and style. Convenient garden access from here further enhances the appeal of this inviting space, seamlessly blending indoor and outdoor living.
As you ascend the stairs to the upper level, discover a stunning bathroom, exceptionally designed for the whole family's enjoyment. This inviting space, featuring a luxurious roll-top bath, sleek glass double shower enclosure, WC, and traditional basin, is complemented by two traditional towel heaters and elegant wood-effect porcelain tiled flooring.
The main bedroom is spacious and welcoming, with a beautiful feature fire surround and ample room for various freestanding furniture arrangements. The second bedroom, large and practical, includes a full wall of fitted mirror wardrobes. The third room, versatile in its use, is currently a nursery but could easily serve as a single bedroom or office, depending on your needs. All rooms are neutrally decorated, creating a peaceful and inviting atmosphere.
Externally, the property features a substantial Monoblocked driveway at the front, comfortably accommodating up to three cars, and leading to a detached garage on the side. The rear of the property reveals a generous, low-maintenance private garden, complete with a paved patio area and astroturf. This serene outdoor space is perfect for relaxation and enjoyment, providing an ideal setting for family activities and gatherings.
This home is equipped with gas central heating and double glazing throughout, ensuring a comfortable and efficient living environment all year round. Ample storage space is thoughtfully integrated into various areas of the house, adding to its practicality.
The property has recently undergone a comprehensive restoration, completed in February 2023. This included a thorough clean, repointing of the exterior, and maintenance of all chimneys, enhancing the home's appeal and blending modern efficiency with its inherent character.
In addition to these modern updates, the house proudly retains numerous original features that add to its charm. These include tremendous ornate cornicing, fireplaces, and skirting, all inherent in a home of this age and character, contributing to its unique and timeless appeal.
Located adjacent to the M9 motorway, Grangemouth offers easy access to Edinburgh, Stirling, and Glasgow. This vibrant town boasts a variety of leisure and shopping facilities, excellent schools, and unique local culture. Zetland Park provides ample outdoor recreation, perfect for family activities.
The property is near the Helix, featuring the famous Kelpies, and close to the historic Callendar House and Park. Its convenient location near major transport links makes it ideal for commuters, while nearby attractions like the Falkirk Wheel add to the area's appeal.
***must be viewed to appreciate fully***.
Single room 3.91m x 1.8m
Bedroom 2 - 3.43m x 3.20m
Main Bedroom 4.28m x 3.96m
Family Bathroom 4.31m x 3.17m
Top Landing 2.92m x 1.70m
Kitchen 4.45m x 2.77m
Dinning area 2.96m x 3.20m
gf Bathroom 1.41m x 3.21m
Lounge 4.15m x 4.28m
Ground floor Bedroom 3.85m x 3.07m
Ground floor bedroom 4.30m x 3.05m
Entrance Vestibule and Hallway 1.99m x 4.21m
Property info
For more information about this property, please contact
Homes For You, FK5 on +44 1324 578052 * (local rate)
Disclaimer
Property descriptions and related information displayed on this page, with the exclusion of Running Costs data, are marketing materials provided by Homes For You, and do not constitute property particulars. Please contact Homes For You for full details and further information. The Running Costs data displayed on this page are provided by PrimeLocation to give an indication of potential running costs based on various data sources. PrimeLocation does not warrant or accept any responsibility for the accuracy or completeness of the property descriptions, related information or Running Costs data provided here.












































.png)
