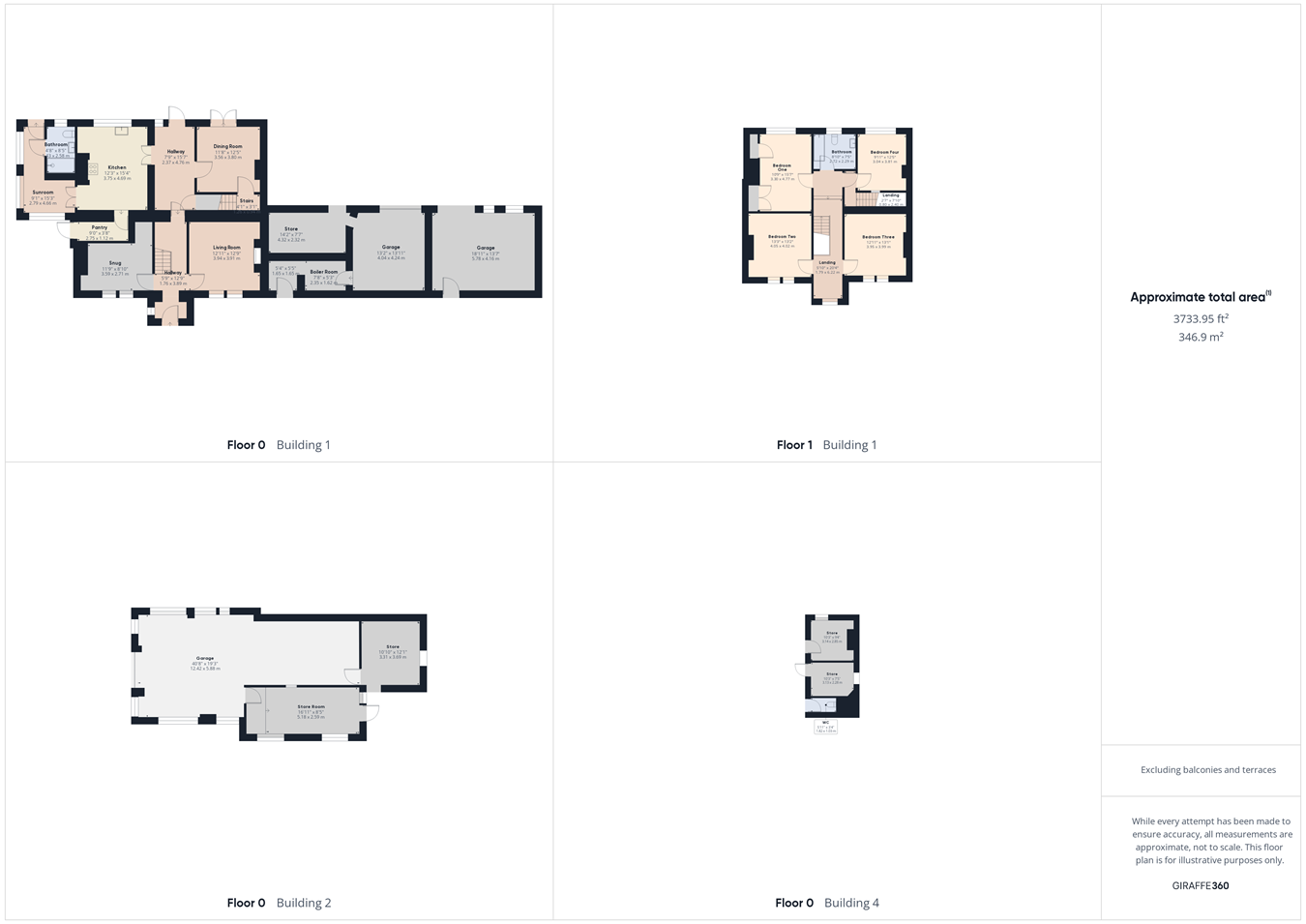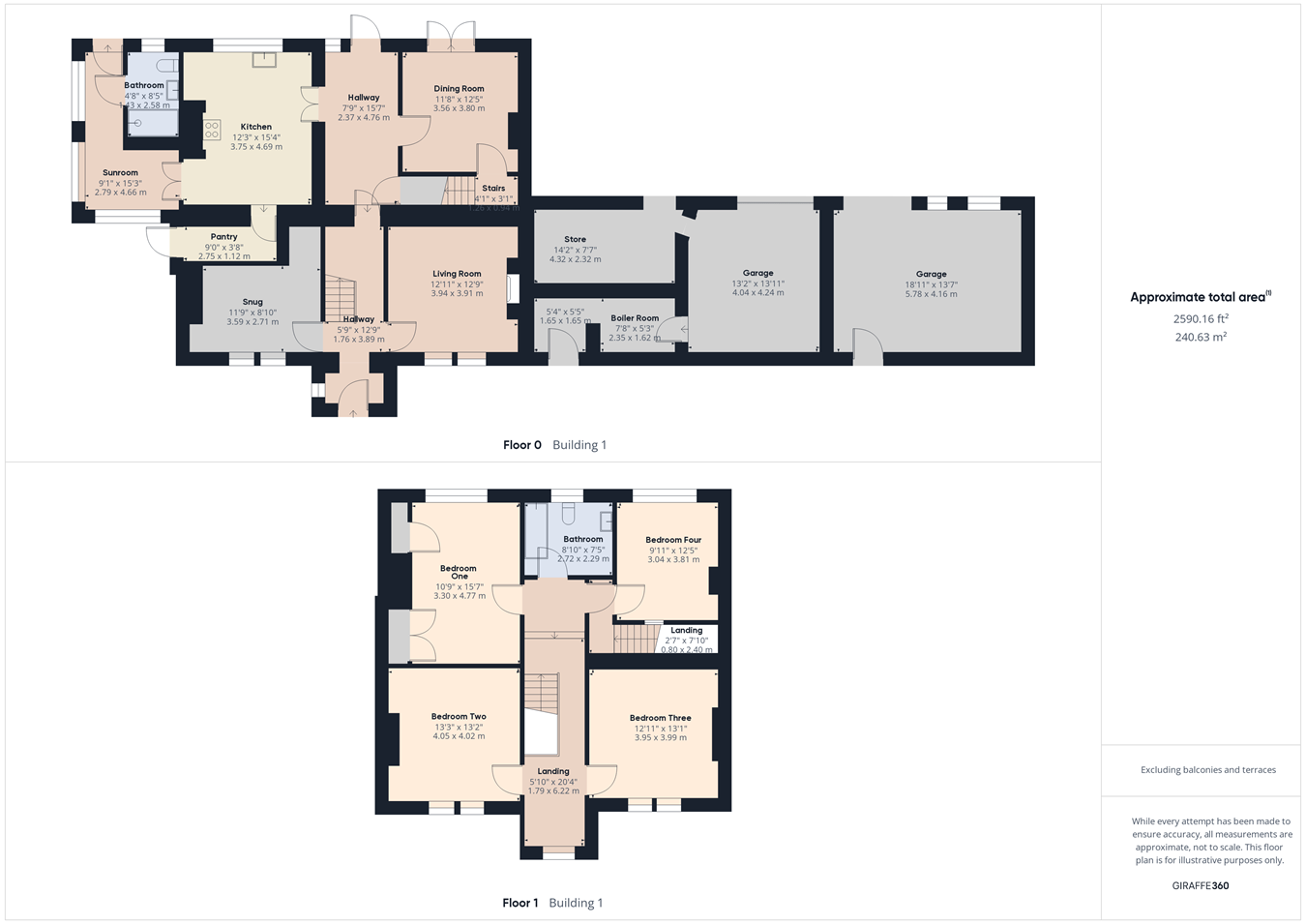Detached house for sale in Fen Road, Watlington, King's Lynn PE33
* Calls to this number will be recorded for quality, compliance and training purposes.
Property features
- Detached House
- 4 Bedrooms & 2 Bathrooms
- 3 Reception Rooms
- Mains Drainage
- Oil Fired Central Heating
- Outbuilding & Gardens Within 1.33 Acres stms
- Heritage Property With Victorian Frontage
- Requires Improvement & Updating
Property description
The property would benefit from being moderised and improved to bring it to its true potential. The property comprises of a kitchen with a pantry and oil fired Aga, three reception rooms and a downstairs shower room. To the first floor there are 4 bedrooms with a family bathroom. The layout of the rooms also has a potential for part of the house to be used as an annex. There are mains drains, double glazing and oil fired central heating.
The outside gardens have a number of outbuildings and garages set in large mature gardens with a pond and mature trees and benefits from no buildings to the back of the property. The land used to be part of a dairy farm and is believed to be 1.33 acres subject to measured survey.
This is a great opportunity for anyone wishing to take on a project to allow this house to be transformed back into a lovely family home.
Entrance/Hallway
7' 9" x 15' 7" (2.36m x 4.75m) Radiator. Staircase to first floor. Entrance porch. Window to side.
Living Room
12' 11" x 12' 9" (3.94m x 3.89m) Two tall windows. Radiator. Open fireplace with surround.
Snug
11' 9" x 8' 10" (3.58m x 2.69m) Two tall windows. Radiator.
Second Hallway
Door to Dining Room, Kitchen & rear door.
Kitchen
12' 3" x 15' 7" (3.73m x 4.75m) Window to front. Oil fired Aga. Oven. Hob. Space for dishwasher. Wall and base units. Door to pantry cupboard with external access.
Sunroom
9' 1" x 15' 3" (2.77m x 4.65m)Max. Three windows to side. Perspex roof. Door to outside.
Bathroom
4' 8" x 8' 5" (1.42m x 2.57m) Window to rear. Wash hand basin. W.C. Shower area.
Dining Room
11' 8" x 12' 5" (3.56m x 3.78m) Patio door to UPVC Lean To. Door to stairs with staircase to first floor.
Landing
Step down area. Window to front. Radiator.
Bedroom 1
10' 9" x 15' 7" (3.28m x 4.75m) Window to rear. Sink area. Two cupboards
Bedroom 2
13' 3" x 13' 2" (4.04m x 4.01m) Two windows to front. Chimney breast. Radiator.
Bedroom 3
12' 11" x 13' 1" (3.94m x 3.99m) Two windows to front. Chimney breast. Radiator. Loft hatch.
Bathroom
8' 10" x 7' 5" (2.69m x 2.26m) Window to rear. Sink. W.C. Bath with panel. Radiator.
Inner Stairwell From Dining Room
Loft hatch. Door to landing & bedroom 4
Bedroom 4
9' 11" x 13' 1" (3.02m x 3.99m) Inner window to stairs. Radiator. Window to rear. Sink
Property info




For more information about this property, please contact
King & Partners, PE38 on +44 1366 681978 * (local rate)
Disclaimer
Property descriptions and related information displayed on this page, with the exclusion of Running Costs data, are marketing materials provided by King & Partners, and do not constitute property particulars. Please contact King & Partners for full details and further information. The Running Costs data displayed on this page are provided by PrimeLocation to give an indication of potential running costs based on various data sources. PrimeLocation does not warrant or accept any responsibility for the accuracy or completeness of the property descriptions, related information or Running Costs data provided here.


















































.png)
