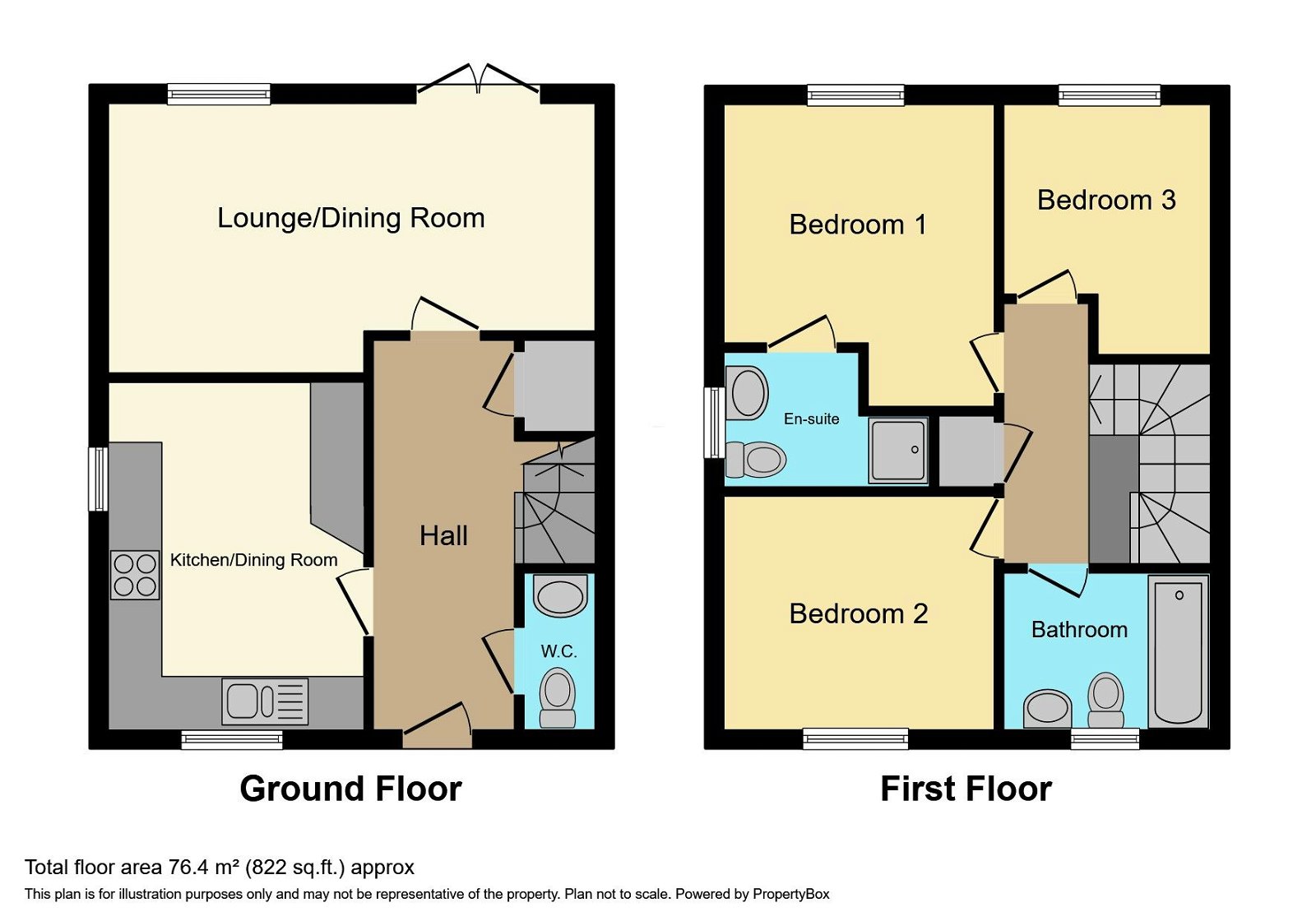Semi-detached house for sale in Marsh Gardens, Dunster, Minehead TA24
* Calls to this number will be recorded for quality, compliance and training purposes.
Property features
- Reference Number: RS0802
- Modern three bedroom semi-detached house
- Bright and spacious open-plan lounge and dining area
- Master bedroom complete with its own ensuite
- Convenient driveway parking for two cars leading to garage
- Spacious kitchen with breakfast bar area
- Storage space throughout
- Remainder of a 10 year NHBC Guarantee
- Built in 2016 by Strongvox Homes
Property description
Located in a highly desirable area just moments from Dunster beach, is this modern three-bedroom semi-detached house. With a master ensuite, parking space for two cars on the driveway, and access to a garage, this property combines practicality with comfort. The open plan living room diner flows effortlessly into the garden, offering a seamless indoor-outdoor living experience. Reference Number: RS0802.
Location
Dunster Marsh is located along the captivating Somerset coastline, adjacent to the charming village of Dunster. Situated near the Exmoor National Park, offering breath-taking views of the surrounding countryside. Dunster marsh offers the best of both worlds- the tranquillity of countryside living amidst beautiful natural surroundings, combined with the convenience of nearby shops and amenities in Dunster village and Minehead town.
Property
Double glazed front door
opening to
Entrance Hall
With laminate flooring, telephone point, gas central heated radiator, built in understairs storage cupboard with tumble dryer, staircase rising to first floor landing and doors to
Down stairs cloakroom
Double glazed window to front aspect, low level WC, hand wash basin, gas central heated radiator, vinyl flooring and extractor fan
Open plan lounge/dining room - 5.64m x 3.09m (18'6" x 10'1")
Double glazed window to rear aspect, double glazed patio doors opening to the rear garden, two gas central heated radiators, telephone point, Sat/TV/FM points and laminate flooring throughout.
Kitchen/Breakfast Room - 4.05m x 2.9m (13'3" x 9'6")
Double glazed window to front and side aspect, fitted cream coloured base and wall units, worktop surfaces, stainless steel sink unit, inset gas hob with stainless steel cooker hood over, integrated oven, space for washing machine, space for fridge freezer, built in breakfast bar, extractor unit, radiator, wall mounted Valiant gas fired boiler in matching cupboard serving the domestic hot water and central heating systems, vinyl flooring,
Landing
Built in cupboard, loft access which is partially boarded and fully insulated. Doors to
Master Bedroom - 3.18m x 3.48m (10'5" x 11'5")
Double glazed window overlooking the rear garden, telephone and satellite point and door to
Ensuite shower room
Double glazed window to the side, shower cubicle, low level WC, wash hand basin, part tiled surrounds, vinyl flooring, heated towel rail, shaver point and extractor unit.
Bedroom 2 - 2.6m x 3.1m (8'6" x 10'2")
Double glazed window to front aspect, gas central heated radiator.
Bedroom 3 - 2.9m x 2.3m (9'6" x 7'6")
Double glazed window to rear aspect, fitted carpet and radiator.
Bathroom
Double glazed window to front aspect, a white bathroom suite comprising of panelled bath with mixer tap, low level WC, wash hand basin, part tiled surrounds, heated towel rail, vinyl flooring and extractor fan.
Outside
Pathway leading to front door. To the side of the property is a driveway offering off street parking for 2 vehicles and access to the garage. Side gate giving access to the enclosed rear garden
Beautifully designed low maintenance garden, boasting a spacious patio area idea for al fresco dining and relaxation. Outside light, outside water tap, outside power supply, attractive slate surrounds
Property info
For more information about this property, please contact
eXp World UK, WC2N on +44 1462 228653 * (local rate)
Disclaimer
Property descriptions and related information displayed on this page, with the exclusion of Running Costs data, are marketing materials provided by eXp World UK, and do not constitute property particulars. Please contact eXp World UK for full details and further information. The Running Costs data displayed on this page are provided by PrimeLocation to give an indication of potential running costs based on various data sources. PrimeLocation does not warrant or accept any responsibility for the accuracy or completeness of the property descriptions, related information or Running Costs data provided here.





















.png)
