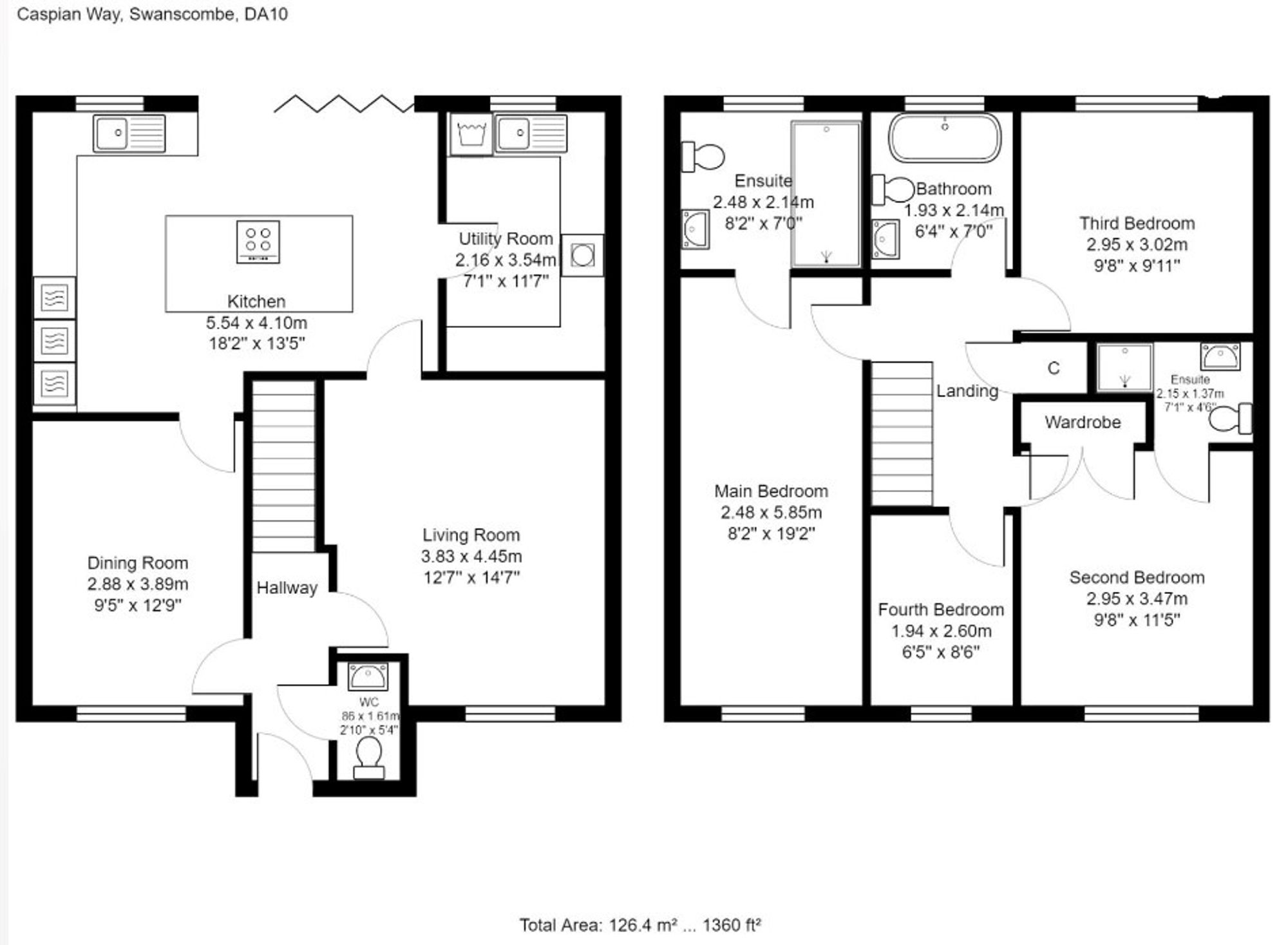Semi-detached house for sale in Caspian Way, Swanscombe, Kent. DA10
* Calls to this number will be recorded for quality, compliance and training purposes.
Property features
- Semi-detached home
- Luxurious specification through out
- Elegant eat-in kitchen with feature island and separate utility
- Four versatile bedrooms
- Three bathrooms
- Bi-folds out to A private low maintenance rear garden
- Substantially extended
- Sizeable drive for multiple vehicles
- Fantastic access to motorway links, station and ammenities
- Must view
Property description
Nestled in a tranquil cul-de-sac location is this exquisite four bedroom, three bathroom, semi-detached home. Boasting a luxurious specification throughout, this home offers an unparalleled level of sophistication and elegance that is sure to impress even the most discerning buyer.
Upon entering, you will be captivated by the grandeur of the residence and the attention to detail is evident in every aspect of this property. The heart of the home is undoubtedly the impressive eat-in kitchen located at the rear of the property, complete with feature island, corian worktops, and an array of high-end integrated appliances. The bi-fold doors offer a seamless extension to the home, creating a sophisticated space for those summer parties or evenings in the late summer sun. This stunning space offers the perfect setting for culinary masterpieces and sociable dining experiences. A separate utility room ensures practicality and convenience. The ground floor is configured for both formal entertaining and comfortable family living with both a separate lounge and a second versatile reception room that currently serves as a private dining room, if that wasn’t enough the property also benefits from a ground floor W/C.
The first floor is equally as impressive, with a spacious landing leading to the four bedrooms. The principle bedroom boasts a walk in en-suite shower, providing a private sanctuary for relaxation. The second bedroom also offers an abundance of space with its very own stylish wet-room. The remaining bedrooms not only offer space but flexibility whilst being served by the tastefully upgraded family bathroom with rolltop bath. The upstairs has been meticulously designed with contemporary finishes, adding a touch of indulgence to your every-day routine. No expense has been spared in creating a space that exudes both style and functionality.
The bi-fold doors in the living area open up to reveal a private low maintenance rear garden with both lawn and decking area, providing the perfect setting for relaxation or al fresco dining.
Completing this dream property is a low maintenance rear garden, accessed via the bi-fold doors creating a private sanctuary, perfect for enjoying al fresco dining or simply unwinding after a long day. The tranquil surroundings provide a peaceful ambience, allowing you to escape the hustle and bustle of every-day life. With both a decking area and generous sized lawn the garden caters for all the family.
Having been substantially extended the property is flooded with natural light, ensuring that every corner of this home is filled with natural light, creating a bright and airy atmosphere.
With a generously sized driveway, capable of accommodating multiple vehicles, parking will never be a concern.
Neptune Park is a fantastic development located close to three fabulous primary schools and Ebbsfleet Academy Secondary School. Swanscombe and Ebbsfleet International stations are within walking distance and allow commuters to be in Central London in under 20 minutes or Paris in around 2 hours. Great transport links locally, with the M25/A2 and the other major road network in easy access making this the ideal location for families and commuters alike. Bluewater Shopping Centre is a short drive away and offers many shops, restaurants and entertainment for all ages to name a few.
In summary, this semi-detached house stands as a testament to luxury living. With its meticulously designed specifications, spacious interior, and prime location, this property offers a lifestyle that is second to none.
Call now to arrange your private tour!
Freehold
dartford council tax
council tax band E
EPC Rating: C
Property info
For more information about this property, please contact
MOXY Property Consultants, ME1 on +44 1634 215436 * (local rate)
Disclaimer
Property descriptions and related information displayed on this page, with the exclusion of Running Costs data, are marketing materials provided by MOXY Property Consultants, and do not constitute property particulars. Please contact MOXY Property Consultants for full details and further information. The Running Costs data displayed on this page are provided by PrimeLocation to give an indication of potential running costs based on various data sources. PrimeLocation does not warrant or accept any responsibility for the accuracy or completeness of the property descriptions, related information or Running Costs data provided here.































.png)
