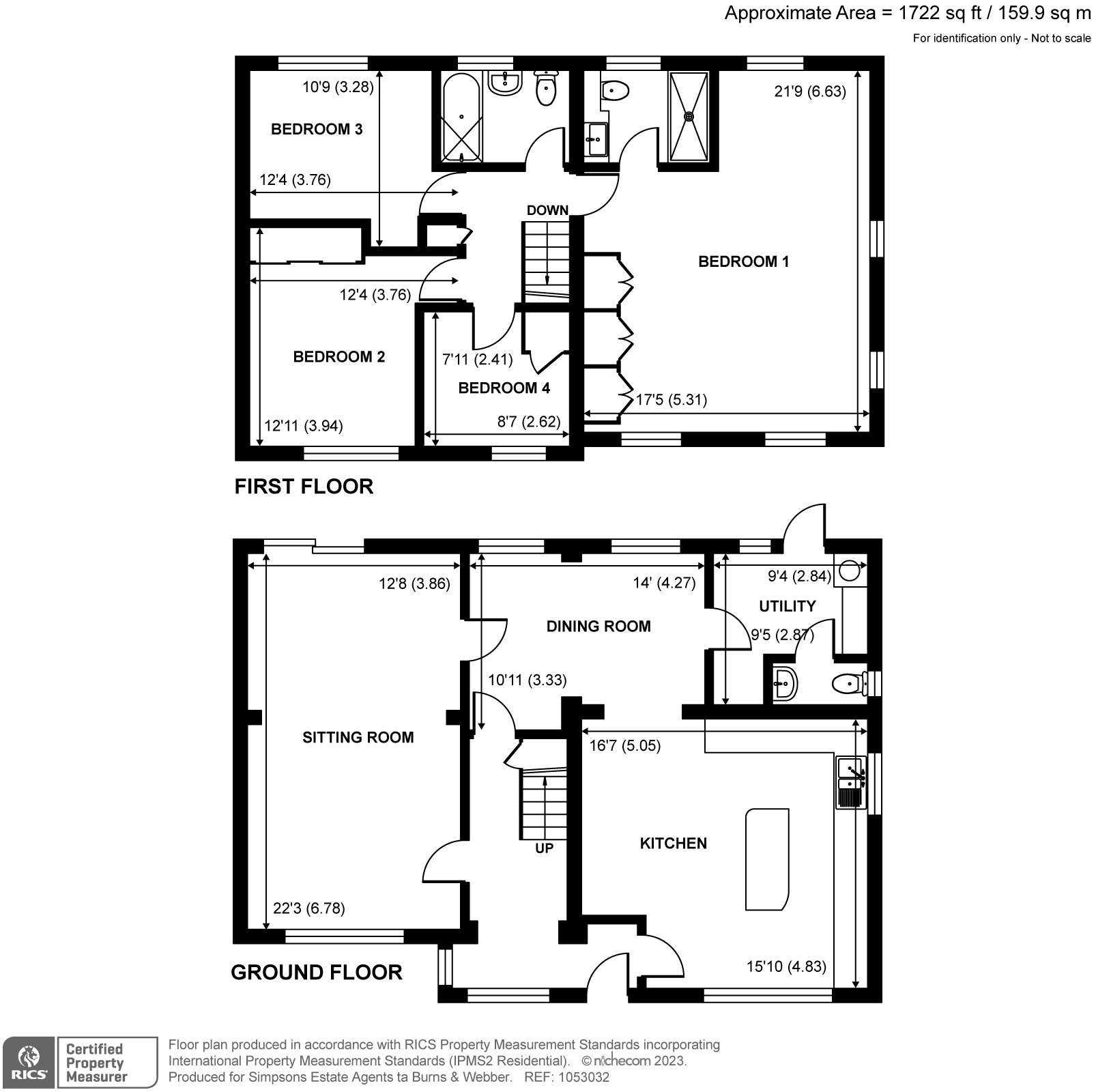Semi-detached house for sale in Nursery Hill, Shamley Green GU5
* Calls to this number will be recorded for quality, compliance and training purposes.
Property features
- Semi-detached family home, recently extended
- Modern kitchen/breakfast room with central island and separate utility room
- Spacious dining room overlooking garden
- Separate dual aspect sitting room
- Principal bedroom with triple aspect and ensuite shower room
- Three further well proportioned bedrooms
- Family bathroom with jacuzzi bath
Property description
An extended four bedroom semi-detached family home offering extremely well proportioned accommodation including a superb modern kitchen/breakfast room and an impressive principal bedroom suite, situated in the popular Surrey village of Shamley Green.
This property has benefitted from a recent extension (7 years ago) which has produced larger than average accommodation for this location, but still offers scope for personalisation to suit your individual needs and lifestyle.
This four-bedroom semi-detached family home located in the picturesque village of Shamley Green has been thoughtfully extended around seven years ago, making it the perfect blend of modern comfort and timeless appeal.
Approaching the property, steps lead down from the road to the inviting front door. Upon entering, the light and bright hallway, sets the tone for the rest of the home. The hallway seamlessly leads into the dual-aspect sitting room, where large patio doors offer a lovely view of the garden, filling the room with natural light. This is a wonderful space for relaxing with family and friends. Adjacent to the sitting room is a dining room, with large picture windows that overlook the rear garden. This room is perfect for hosting family meals or entertaining guests. It also provides a pleasant view over the rear garden. Just beyond the dining room is a convenient utility room, offering extra storage.
The heart of this family home is the spacious contemporary kitchen/breakfast room, featuring cream high gloss wall and base cupboards and drawers with contrasting worktops. It is equipped with modern amenities, including an integral dishwasher, double oven, and an induction hob. There's even space for a freestanding American-style fridge/freezer. A central kitchen island not only adds functionality but also serves as a focal point for the room.
Moving upstairs, you'll find a well-designed first floor. The highlight is the expansive triple-aspect principal bedroom. This room is a true retreat and features an ensuite shower room, complete with a large shower, a handbasin resting on a marble vanity plinth with wooden drawers beneath, along with a WC. The home also boasts three additional bedrooms, two of which are double rooms. One of these features a range of fitted floor-to-ceiling wardrobes with sliding doors, providing ample storage space. The family bathroom is equally inviting, with a large bath and a shower over, a washbasin, and a WC. You'll also find a handy airing cupboard on the upstairs landing.
Outside, a garden patio extends your living space and offers a peaceful spot to enjoy your morning coffee or dine al fresco. The tiered, mature garden provides the perfect canvas for landscaping and creating your own relaxing haven.
In summary, this four-bedroom semi-detached family home in Shamley Green is a well-designed property that combines both modern comfort with spacious accommodation, and offers an ideal family living experience.<br /><br />
Property info
For more information about this property, please contact
Curchods inc. Burns & Webber Cranleigh, GU6 on +44 1483 665813 * (local rate)
Disclaimer
Property descriptions and related information displayed on this page, with the exclusion of Running Costs data, are marketing materials provided by Curchods inc. Burns & Webber Cranleigh, and do not constitute property particulars. Please contact Curchods inc. Burns & Webber Cranleigh for full details and further information. The Running Costs data displayed on this page are provided by PrimeLocation to give an indication of potential running costs based on various data sources. PrimeLocation does not warrant or accept any responsibility for the accuracy or completeness of the property descriptions, related information or Running Costs data provided here.


































.png)


