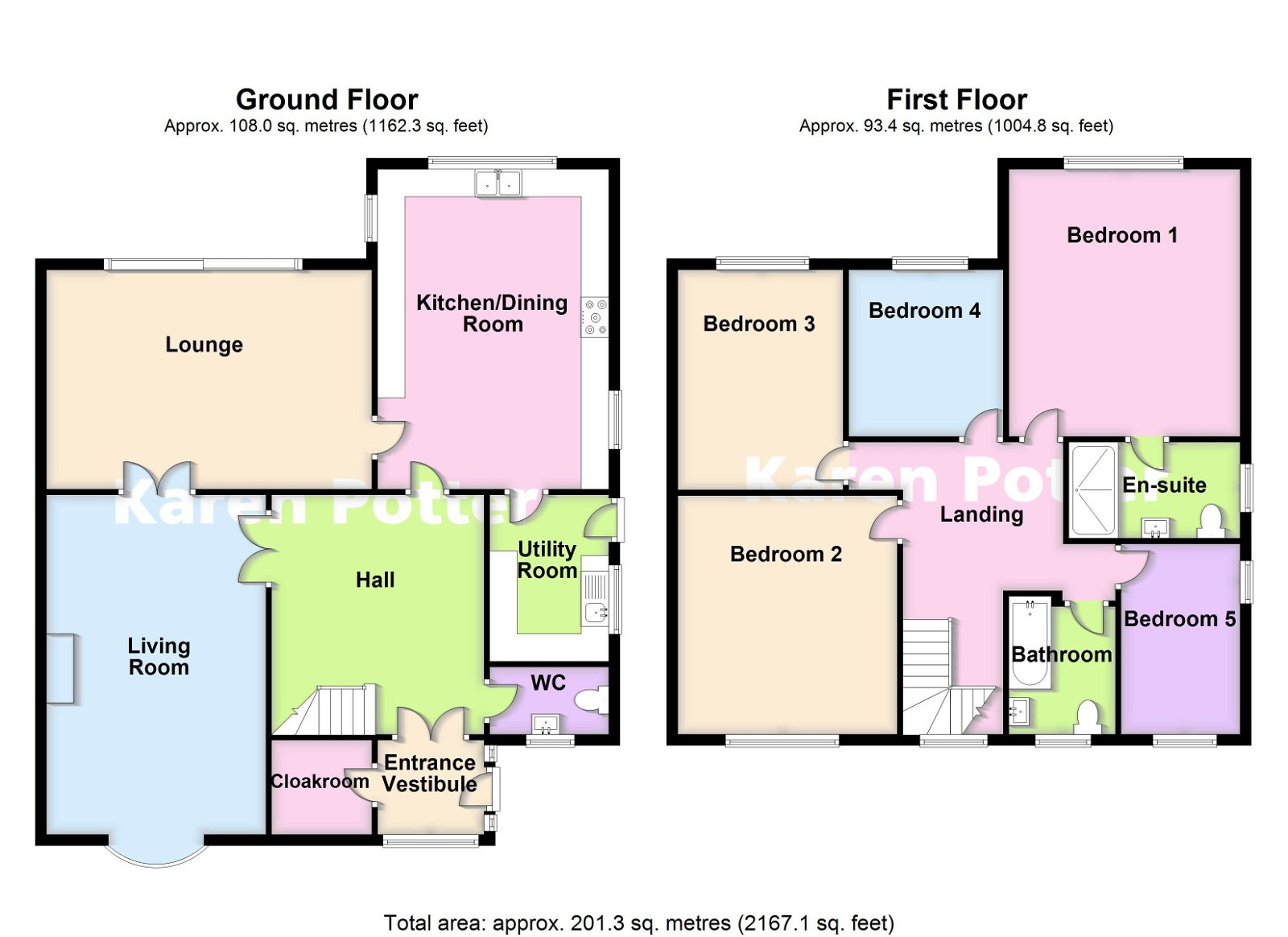Detached house for sale in Chatsworth Road, Ainsdale, Southport PR8
* Calls to this number will be recorded for quality, compliance and training purposes.
Property features
- Detached Family Home
- Five Bedrooms, One En-suite
- Two Reception Rooms
- Fitted Kitchen/Dining Room
- Double Garage & Parking
- Private Rear Garden
- Open Aspects To Rear
- Inspection Highly Recommended
Property description
Description:
Much improved by the current owners and offered for sale with no onward chain, this impressive, detached family home, offers spacious accommodation on the edge of Ainsdale Nature Reserve, close to the beach, public transport links and the amenities of Ainsdale Village.
Installed with gas central heating and upvc double glazed throughout, the well planned property briefly comprises: Entrance Vestibule with Cloakroom off, Reception Hall, WC, Living Room, Lounge, impressive Fitted Kitchen/Dining Room and Utility to the ground floor. To the first floor are four Double Bedrooms, a single Bedroom, and a Family Bathroom, the principal Bedroom having an En-Suite Shower Room.
Outside, a carriage driveway provides extensive off road parking with gated access down the side of the house to a detached double garage and landscaped rear garden arranged with paved patio areas, shaped lawn and raised planters.
Ground Floor:
Entrance Vestibule
Cloakroom - 1.83m x 1.7m (6'0" x 5'7")
Hall - 4.34m x 3.86m (14'3" x 12'8")
WC
Living Room - 6.15m x 3.99m (20'2" x 13'1")
Lounge - 5.89m x 3.96m (19'4" x 13'0")
Kitchen/Dining Room - 5.79m x 4.19m (19'0" x 13'9")
Utility Room - 3.02m x 2.16m (9'11" x 7'1")
First Floor:
Landing
Bedroom 1 - 4.85m x 4.19m (15'11" x 13'9")
En-Suite Shower Room - 3.1m x 1.75m (10'2" x 5'9")
Bedroom 2 - 4.32m x 3.99m (14'2" x 13'1")
Bedroom 3 - 3.99m x 3m (13'1" x 9'10")
Bedroom 4 - 3.02m x 2.79m (9'11" x 9'2")
Bedroom 5 - 3.45m x 2.16m (11'4" x 7'1")
Bathroom - 2.49m x 1.93m (8'2" x 6'4")
Outside: A carriage driveway provides extensive off road parking to the front with gated access down the side of the house to a detached double garage and landscaped rear garden arranged with paved patio areas, shaped lawn and raised planters.
Council Tax: Enquiries made of the Council Tax Valuation List indicate the property has been placed in Band F
Tenure: Freehold
nb: We are required under the Money Laundering Regulations to check Purchaser's Identification Documents at the time of agreement to purchase.
© 2024 All Rights Reserved
Property info
For more information about this property, please contact
Karen Potter Limited, PR9 on +44 1704 206040 * (local rate)
Disclaimer
Property descriptions and related information displayed on this page, with the exclusion of Running Costs data, are marketing materials provided by Karen Potter Limited, and do not constitute property particulars. Please contact Karen Potter Limited for full details and further information. The Running Costs data displayed on this page are provided by PrimeLocation to give an indication of potential running costs based on various data sources. PrimeLocation does not warrant or accept any responsibility for the accuracy or completeness of the property descriptions, related information or Running Costs data provided here.
















































.png)
