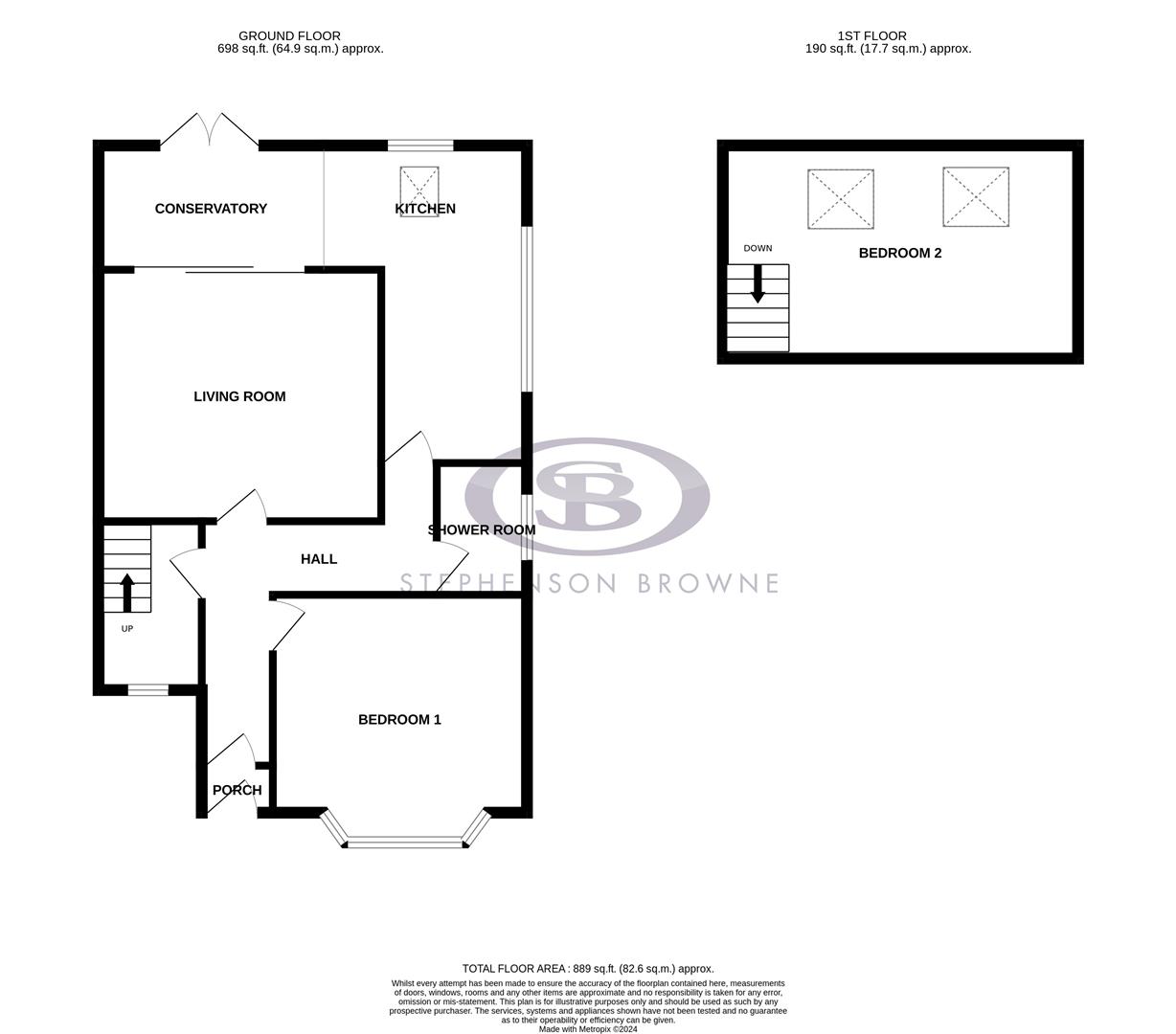Semi-detached bungalow for sale in Merrills Avenue, Crewe CW2
* Calls to this number will be recorded for quality, compliance and training purposes.
Property features
- Over 60s only under Homewise's lifetime lease plan
- Saving ranges from 8.5% to 59%
- The actual price you will pay depends on your age, personal circumstances and property criteria
- Call for a personalised quote or use the calculator on the Homewise website for an indicative saving
Property description
This property is offered at a reduced price for people aged over 60 through Homewise's Home for Life Plan. Through the Home for Life Plan, anyone aged over sixty can purchase a lifetime lease on this property which discounts the price from its full market value. The size of the discount you are entitled to depends on your age, personal circumstances and property criteria and could be anywhere between 8.5% and 59% from the property’s full market value. The above price is for guidance only. It’s based on our average discount and would be the estimated price payable by a 69-year-old single male. As such, the price you would pay could be higher or lower than this figure.
For more information or a personalised quote, just give us a call. Alternatively, if you are under 60 or would like to purchase this property without a Home for Life Plan at its full market price of £178,000, please contact Stephenson Browne.
Property description
This delightful dorma bungalow offers a unique living experience with its cleverly converted loft space that serves as the bedroom suite, showcasing a distinctive feature that sets it apart.
Upon entering, you are greeted by a warm and inviting atmosphere that permeates throughout the home. The cosy living area seamlessly connects the lounge and conservatory, creating a versatile environment for both relaxation and entertaining. Valux windows allow natural light to flood the room, accentuating the homely feel of the space.
The kitchen, thoughtfully designed with functionality in mind, boasts modern amenities and ample storage. From here, a set of French doors opens onto a private garden, offering a serene outdoor retreat perfect for enjoying sunny afternoons in the south facing garden.
Bedroom one, located on the ground floor, provides a peaceful sanctuary with ample space and natural light. Adjacent is a well-appointed shower room. Ascend to the converted loft room, cleverly transformed into a principle bedroom suite, adding a bathroom for convenience.
Situated in the heart of Crewe, this bungalow offers convenient access to local amenities, schools, and transportation links, making it an ideal home for those seeking both comfort and practicality. Don't miss the opportunity to own this lovely home!
Entrance Hall -
Living Room - 3.68m x 4.32m (12'0" x 14'2") - Feature gas fire. Carpets. Sliding doors to the conservatory.
Kitchen - 4.85m x 2.68m (15'10" x 8'9") - Having a range of high gloss units incorporating a stainless steel sink, AEG oven and grill, gas hob and exractor with space and plumbing for a washer, dishwasher and fridge freezer.
Conservatory - 3.45m x 1.86 (11'3" x 6'1") - Patio doors to the rear garden.
Shower Room - 1.65m x 1.84m (5'4" x 6'0") - Walk in shower. Low level WC. Vanity unit basin. Radiator. Side aspect window.
Bedroom One - 3.87m x 3.30m (into bay) (12'8" x 10'9" (into bay) - Front aspect bay window. Radiator.
Inner Hall - Stairs leading to bedroom two. Front aspect window. Under stair storage cupboard.
Principle Bedroom Suite / Loft Room - 5.42m x 3.25m (17'9" x 10'7") - Two velux windows. Radiator.
Bathroom: Corner bath with shower attachment. Vanity unit basin and WC.
It's important to note that this loft conversion does not have building regulations in place therefor cannot be classed as a bedroom. Potential buyers should consider consulting with relevant authorities to ensure compliance with local regulations.
Externally - The proeprty has a lovely secure and private rear garden with raised beds, patio area and a lawn. There is also a detached garage and off road parking.
Tenure - We understand from the vendor that the property is freehold. We would however recommend that your solicitor check the tenure prior to exchange of contracts.
Need To Sell? - For a free valuation please call or e-mail and we will be happy to assist.
The information provided about this property does not constitute or form part of an offer or contract, nor may be it be regarded as representations. All interested parties must verify accuracy and your solicitor must verify tenure/lease information, fixtures & fittings and, where the property has been extended/converted, planning/building regulation consents. All dimensions are approximate and quoted for guidance only as are floor plans which are not to scale and their accuracy cannot be confirmed. Reference to appliances and/or services does not imply that they are necessarily in working order or fit for the purpose. Suitable as a retirement home.
For more information about this property, please contact
Homewise Ltd, BN11 on +44 1273 468561 * (local rate)
Disclaimer
Property descriptions and related information displayed on this page, with the exclusion of Running Costs data, are marketing materials provided by Homewise Ltd, and do not constitute property particulars. Please contact Homewise Ltd for full details and further information. The Running Costs data displayed on this page are provided by PrimeLocation to give an indication of potential running costs based on various data sources. PrimeLocation does not warrant or accept any responsibility for the accuracy or completeness of the property descriptions, related information or Running Costs data provided here.

































.png)