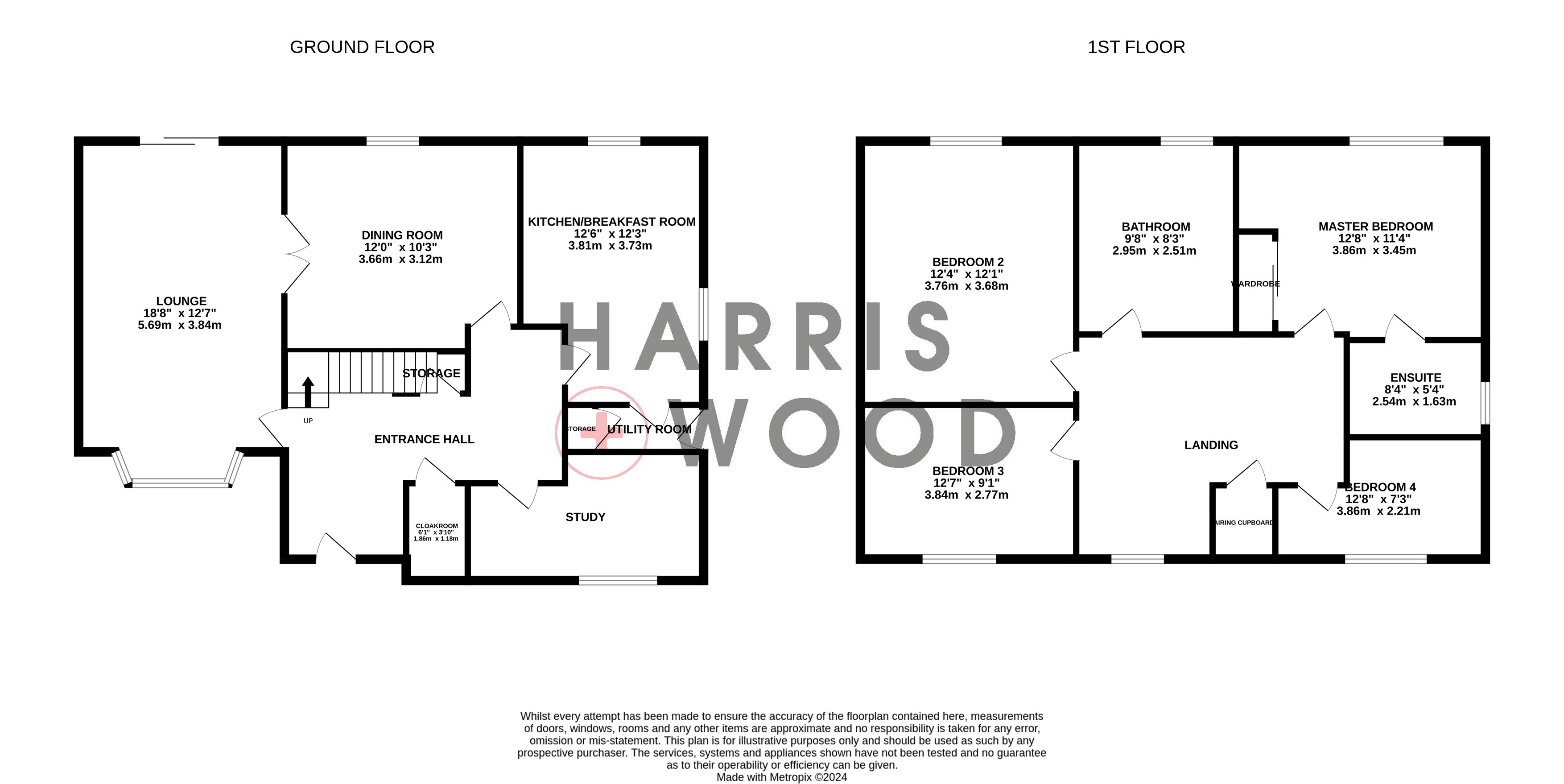Detached house for sale in The Street, Capel St. Mary, Ipswich, Suffolk IP9
* Calls to this number will be recorded for quality, compliance and training purposes.
Property features
- Detached Family Home
- Four Good Size Bedrooms
- Three Reception Rooms
- Cloakroom
- En Suite To Master
- Double Garage & Driveway
Property description
** no onward chain ** Welcome to this exquisite four-bedroom detached family home nestled in the charming village of Capel St. Mary, offering superb accessibility to both Ipswich and Colchester via the nearby A12. A true embodiment of modern comfort and style, this residence boasts a meticulously landscaped garden at the rear, providing a serene retreat. The property further impresses with a double garage and an expansive driveway ensuring ample parking space.
Upon entering, you are greeted by a spacious entrance hallway, leading to a tastefully designed lounge on the left, perfect for relaxing evenings. The ground floor unfolds to reveal an additional dining room, a well-appointed kitchen, and a separate utility room for added convenience. A dedicated study provides an ideal space for work or quiet contemplation, while a cloakroom enhances practicality.
Ascending to the first floor, a generously sized landing grants access to four double bedrooms, each thoughtfully designed to maximize space and comfort. The master bedroom is a luxurious haven, featuring an en-suite bathroom and fitted wardrobes, ensuring both style and functionality. Completing the first floor is an additional family bathroom, reflecting the overall commitment to providing a harmonious living experience.
This residence seamlessly combines modern amenities with a family-friendly layout, making it an ideal home for those seeking a perfect blend of convenience, style, and tranquility in the picturesque surroundings of Capel St. Mary.
Entrance Hallway
Entrance door, stairs rising to the first floor landing, storage cupboard, doors leading off
Lounge (5.7m x 3.84m (18' 8" x 12' 7"))
Double glazed bay window to front, sliding doors to rear leading out onto the rear garden, radiator, feature fireplace
Dining Room (3.66m x 3.12m (12' 0" x 10' 3"))
Double glazed window to rear, space for dining table and chairs
Kitchen/Breakfast Room (3.8m x 3.73m (12' 6" x 12' 3"))
Two double glazed windows to rear and side, one and a half sink and drainer with mixer tap over, oven and hob, extractor fan, worktops, space for appliances, integrated dishwasher and fridge
Cloakroom
Double glazed window to front, low level WC, wash hand basin, radiator
Study
Double glazed window to front, radiator
Utility Room (2.06m x 1.9m (6' 9" x 6' 3"))
Double glazed window and door to side, space for washing machine, sink and drainer with mixer tap over, wall mounted boiler
First Floor Landing
Double glazed window to front, airing cupboard, doors leading off
Master Bedroom (3.86m x 3.45m (12' 8" x 11' 4"))
Double glazed window to rear, built in wardrobes, radiator, door to:
En Suite (2.54m x 1.63m (8' 4" x 5' 4"))
Double glazed window to side, low level WC, wash hand basin, panelled enclosed bath with power shower over, heated towel rail
Bedroom Two (3.76m x 3.68m (12' 4" x 12' 1"))
Double glazed window to rear, radiator, fitted wardrobes and chest of drawers
Bedroom Three (3.84m x 2.77m (12' 7" x 9' 1"))
Double glazed window to front, radiator
Bedroom Four (3.86m x 2.2m (12' 8" x 7' 3"))
Double glazed window to front, radiator
Bathroom (2.95m x 2.51m (9' 8" x 8' 3"))
Double glazed window to rear, low level WC, bidet, wash hand basin, corner panelled enclosed bath with shower over, heated towel rail
Front Of Property
Double garage and driveway providing off road parking for multiple vehicles, shrubs and bushes, lawn area
Double Garage
Double door to front, door to side, power and light connected
Rear Garden
Fully enclosed and private, patio seating area, laid to lawn, south facing, shrubs, plants and bushes, side access
For more information about this property, please contact
Harris and Wood, CO1 on +44 1206 915665 * (local rate)
Disclaimer
Property descriptions and related information displayed on this page, with the exclusion of Running Costs data, are marketing materials provided by Harris and Wood, and do not constitute property particulars. Please contact Harris and Wood for full details and further information. The Running Costs data displayed on this page are provided by PrimeLocation to give an indication of potential running costs based on various data sources. PrimeLocation does not warrant or accept any responsibility for the accuracy or completeness of the property descriptions, related information or Running Costs data provided here.














































.png)
