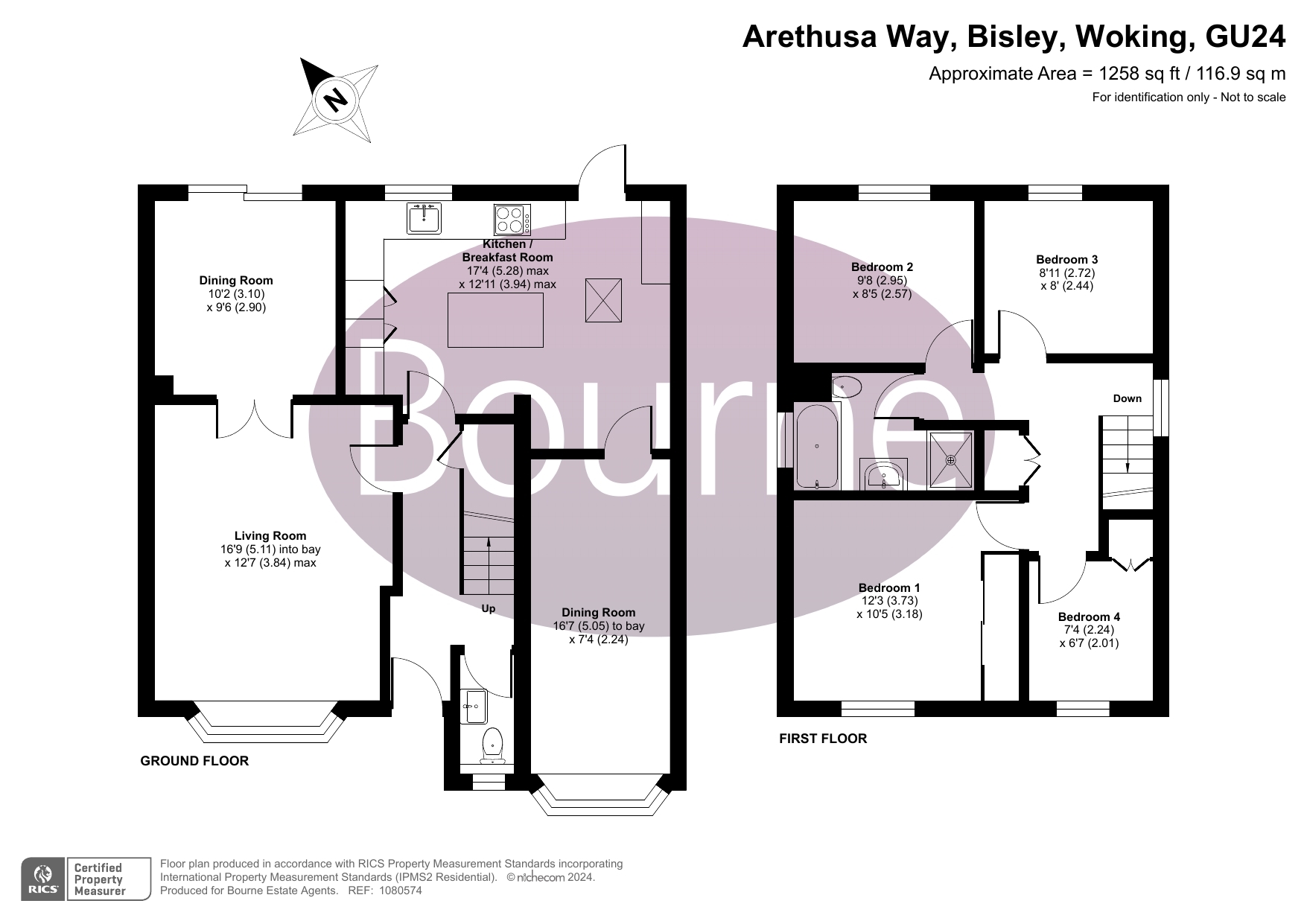Detached house for sale in Arethusa Way, Bisley, Woking, Surrey GU24
* Calls to this number will be recorded for quality, compliance and training purposes.
Property features
- 4 well-proportioned bedrooms, 2 with built-in wardrobes
- Luxurious family bathroom with bespoke fixtures
- 3 reception rooms: Spacious lounge, dining room, and playroom
- Striking open-plan kitchen/dining with dark blue shaker style units
- Marble-effect quartz worktops and central island
- Downstairs cloakroom for added convenience
- Pleasant 30ft+ rear garden with lawn and patio
- Well-maintained front lawn and block-paved driveway
Property description
A stunning detached family home situated in a popular location, convenient for the M3 and access to Woking.
The ground floor offers three inviting reception rooms. A generously-sized front aspect sitting room connecting to dining room with solid wood flooring. The garage has been converted offering a dedicated playroom but could be used as a study, studio or gym.
The focal point of the property lies in the striking open plan kitchen/dining room, equipped with an expansive range of dark blue shaker style units with light, marble-effect quartz worktops. A central island adds both workspace and storage while serving as a comfortable seating area. The accommodation is further complemented by a convenient downstairs cloakroom.
Heading upstairs, the property features four well-proportioned bedrooms, two of which are enhanced by the convenience of built-in wardrobes. These bedrooms share access to a refitted family bathroom meticulously designed to house a four-piece suite, including a bespoke wash hand basin with a vanity unit, WC, panel enclosed bath, and a walk-in shower cubicle. The room is tastefully finished with stylish floor and ceiling tiles.
Outside, a delightful rear garden extends over 30 feet, predominantly laid to lawn with a patio area offering a serene space to relax. The front of the property boasts another well-maintained lawn and a block-paved driveway, providing ample off-street parking.
Council Tax Band E - £2,792.99pa<br /><br />
Property info
For more information about this property, please contact
Bourne Estate Agents, GU21 on +44 1483 665826 * (local rate)
Disclaimer
Property descriptions and related information displayed on this page, with the exclusion of Running Costs data, are marketing materials provided by Bourne Estate Agents, and do not constitute property particulars. Please contact Bourne Estate Agents for full details and further information. The Running Costs data displayed on this page are provided by PrimeLocation to give an indication of potential running costs based on various data sources. PrimeLocation does not warrant or accept any responsibility for the accuracy or completeness of the property descriptions, related information or Running Costs data provided here.




























.png)