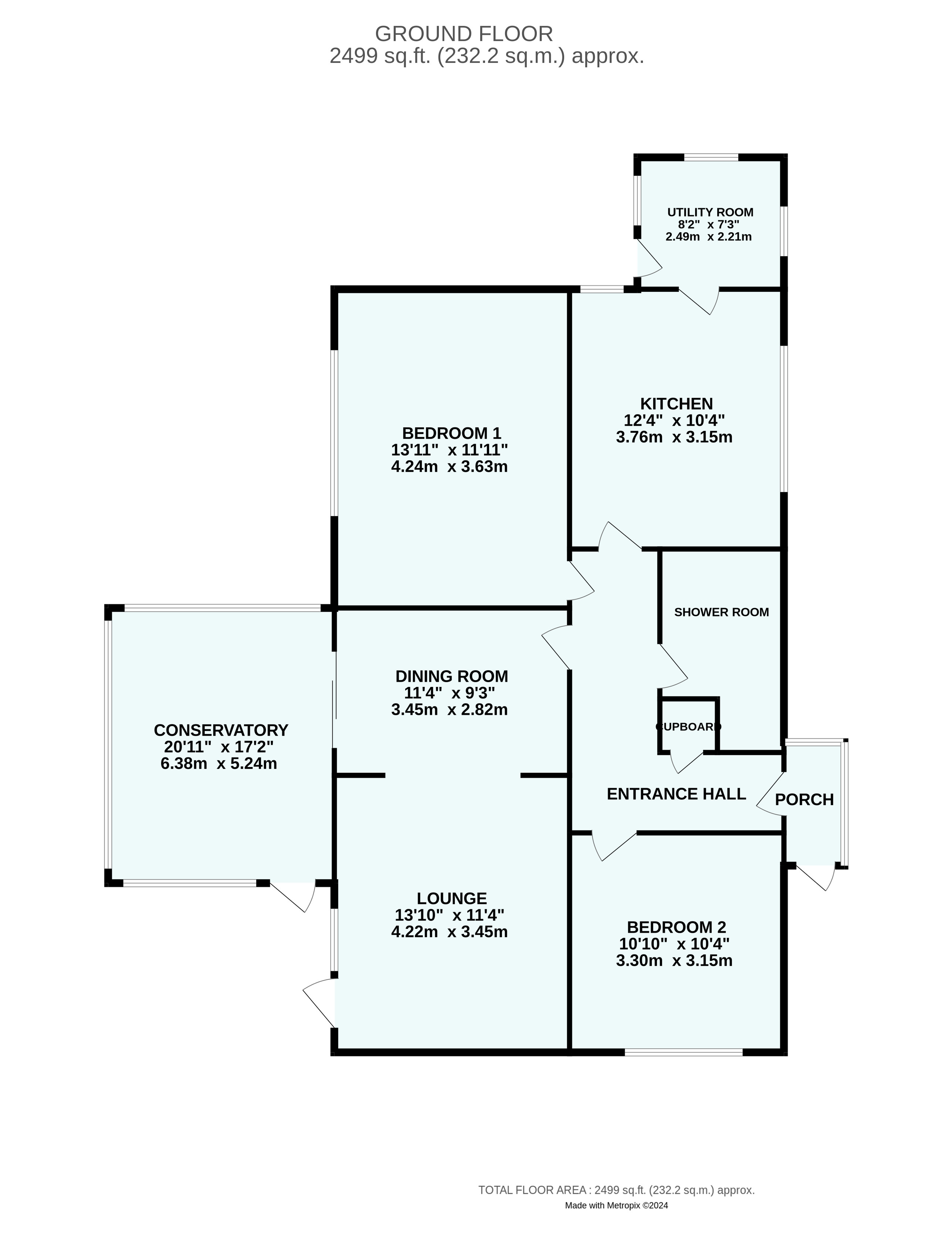Detached bungalow for sale in Greystone Way, Babbacombe, Torquay, Devon TQ1
* Calls to this number will be recorded for quality, compliance and training purposes.
Property features
- Over 60s only under Homewise's lifetime lease plan
- Saving ranges from 8.5% to 59%
- The actual price you will pay depends on your age, personal circumstances and property criteria
- Call for a personalised quote or use the calculator on the Homewise website for an indicative saving
- 2 Bedroom Detached Bungalow
- Entrance Porch
- Entrance Hall
- Lounge/Dining Room
- Conservatory
- Kitchen
Property description
This property is offered at a reduced price for people aged over 60 through Homewise's Home for Life Plan. Through the Home for Life Plan, anyone aged over sixty can purchase a lifetime lease on this property which discounts the price from its full market value. The size of the discount you are entitled to depends on your age, personal circumstances and property criteria and could be anywhere between 8.5% and 59% from the property’s full market value. The above price is for guidance only. It’s based on our average discount and would be the estimated price payable by a 69-year-old single male. As such, the price you would pay could be higher or lower than this figure.
For more information or a personalised quote, just give us a call. Alternatively, if you are under 60 or would like to purchase this property without a Home for Life Plan at its full market price of £390,000, please contact Bradleys.
Property description
Located in a tucked away position in Babbacombe is this two bedroom bungalow offering spacious accommodation throughout. The large gardens are ideal for gardeners or just soaking up the sunshine of Torquay or even entertaining. The entrance porch leads into the entrance hallway giving access to the dining room with open archway through to lounge having patio doors
Entrance Porch uPVC double glazed windows and door leading to ...
Entrance Hall Coving to ceiling, access to loft space, smoke alarm, dado rail, storage cupboard with shelving. Central heating radiator, laminate flooring. Doors to ...
Lounge/Dining Room
Lounge13'10" x 11'4" (4.22m x 3.45m). Coving to ceiling, uPVC double glazed patio doors leading onto the rear garden. Central heating radiator, TV point, modern fire surround with hearth and tiled inset, housing gas fire. Laminate flooring. Open archway to ...
Dining Room11'4" x 9'3" (3.45m x 2.82m). Aluminium double glazed patio doors leading onto the conservatory, central heating radiator, laminate flooring, coving to ceiling.
Conservatory9'11" x 13' (3.02m x 3.96m). UPVC double glazed windows and door to the rear garden. Central heating radiator.
Kitchen12'4" x 10'4" max (3.76m x 3.15m max). Range of base units with work surfaces over, single drainer sink unit with mixer tap, double oven set into separate housing, ceramic hob with extractor fan over, further built-in units, space for fridge/freezer, space for dishwasher, uPVC double glazed windows to the side garden. Tiling to splashbacks. Door to ...
Utility Room8'2" x 7'3" (2.5m x 2.2m). UPVC double glazed windows and door to rear garden. Range of built-in units with work surfaces over, single drainer sink unit with mixer tap, space and plumbing for washing machine, tiled floor.
Bedroom One11'11" x 13'11" (3.63m x 4.24m). (to wardrobe fronts). Coving to ceiling, central heating radiator, uPVC double glazed window to rear garden. Range of built-in furniture to include wardrobes, overhead storage units and dressing table. Laminate flooring.
Bedroom Two10'4" x 10'10" (3.15m x 3.3m). UPVC double glazed window to front, central heating radiator, coving.
Shower Room Modern suite to include low level WC, wash hand basin with mixer tap set into vanity unit, double shower unit with curved glazed screen and drying area. Further built-in storage cupboards, wall mounted central heating boiler, chrome ladder towel rail, Perspex sheeting to walls, spotlights to ceiling, uPVC double glazed window to the rear.
Outside The property is approached by a walled fore garden with off road parking to the front, gate giving access to side garden. The rear garden has a range of patio areas with pathways meandering through the garden, with mature flower beds, lawned garden area, sun room, greenhouse, further decked area to the rear of the garden with pathway to the rear. Further flower beds and drying area.
Required Information Tenure - Freehold
Council Tax Band - D
Local Authority - Torbay Borough Council
EPC - C
Services - Mains gas, electricity and water
The information provided about this property does not constitute or form part of an offer or contract, nor may be it be regarded as representations. All interested parties must verify accuracy and your solicitor must verify tenure/lease information, fixtures & fittings and, where the property has been extended/converted, planning/building regulation consents. All dimensions are approximate and quoted for guidance only as are floor plans which are not to scale and their accuracy cannot be confirmed. Reference to appliances and/or services does not imply that they are necessarily in working order or fit for the purpose. Suitable as a retirement home.
For more information about this property, please contact
Homewise Ltd, BN11 on +44 1903 929958 * (local rate)
Disclaimer
Property descriptions and related information displayed on this page, with the exclusion of Running Costs data, are marketing materials provided by Homewise Ltd, and do not constitute property particulars. Please contact Homewise Ltd for full details and further information. The Running Costs data displayed on this page are provided by PrimeLocation to give an indication of potential running costs based on various data sources. PrimeLocation does not warrant or accept any responsibility for the accuracy or completeness of the property descriptions, related information or Running Costs data provided here.



























.png)
