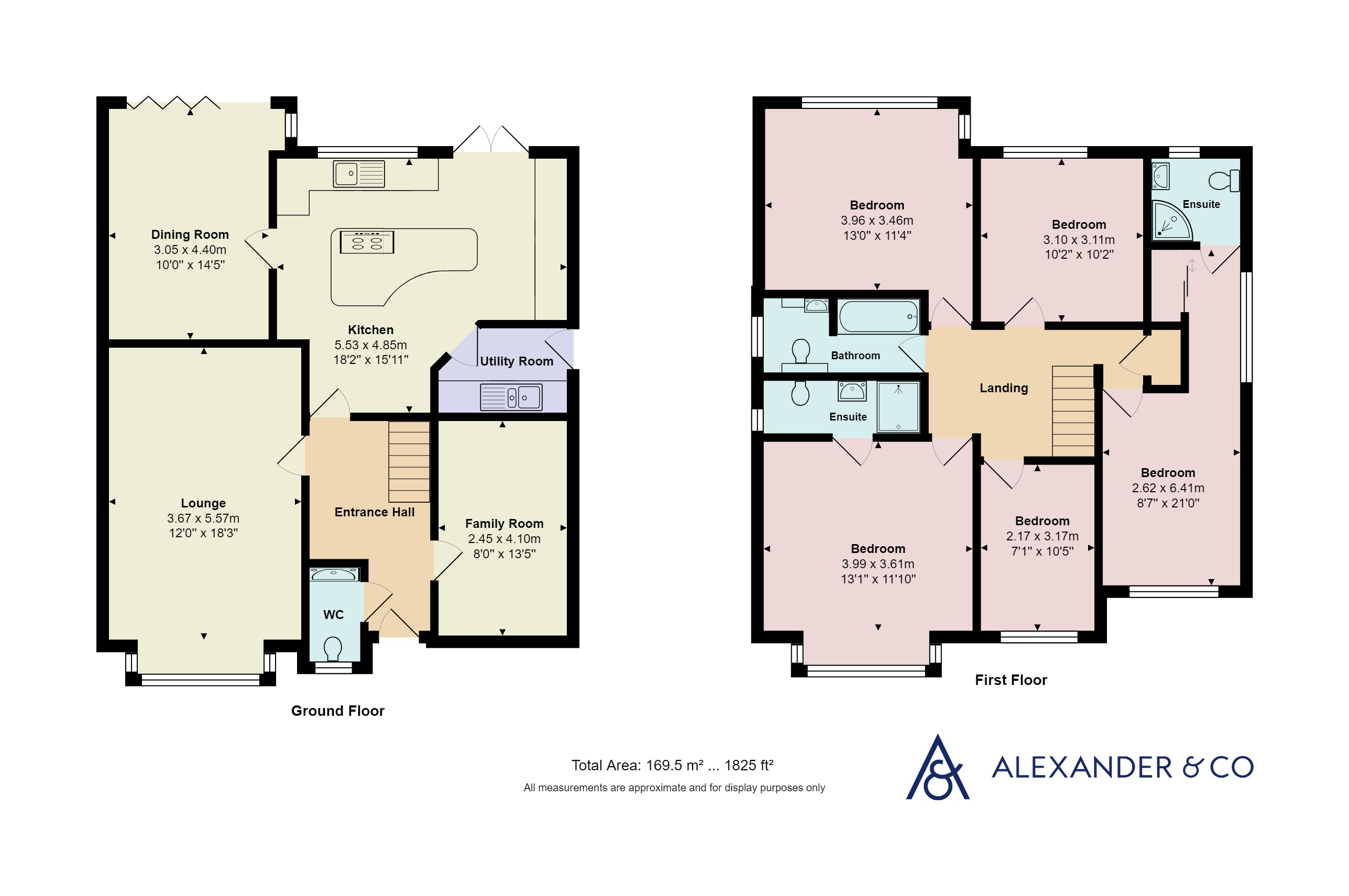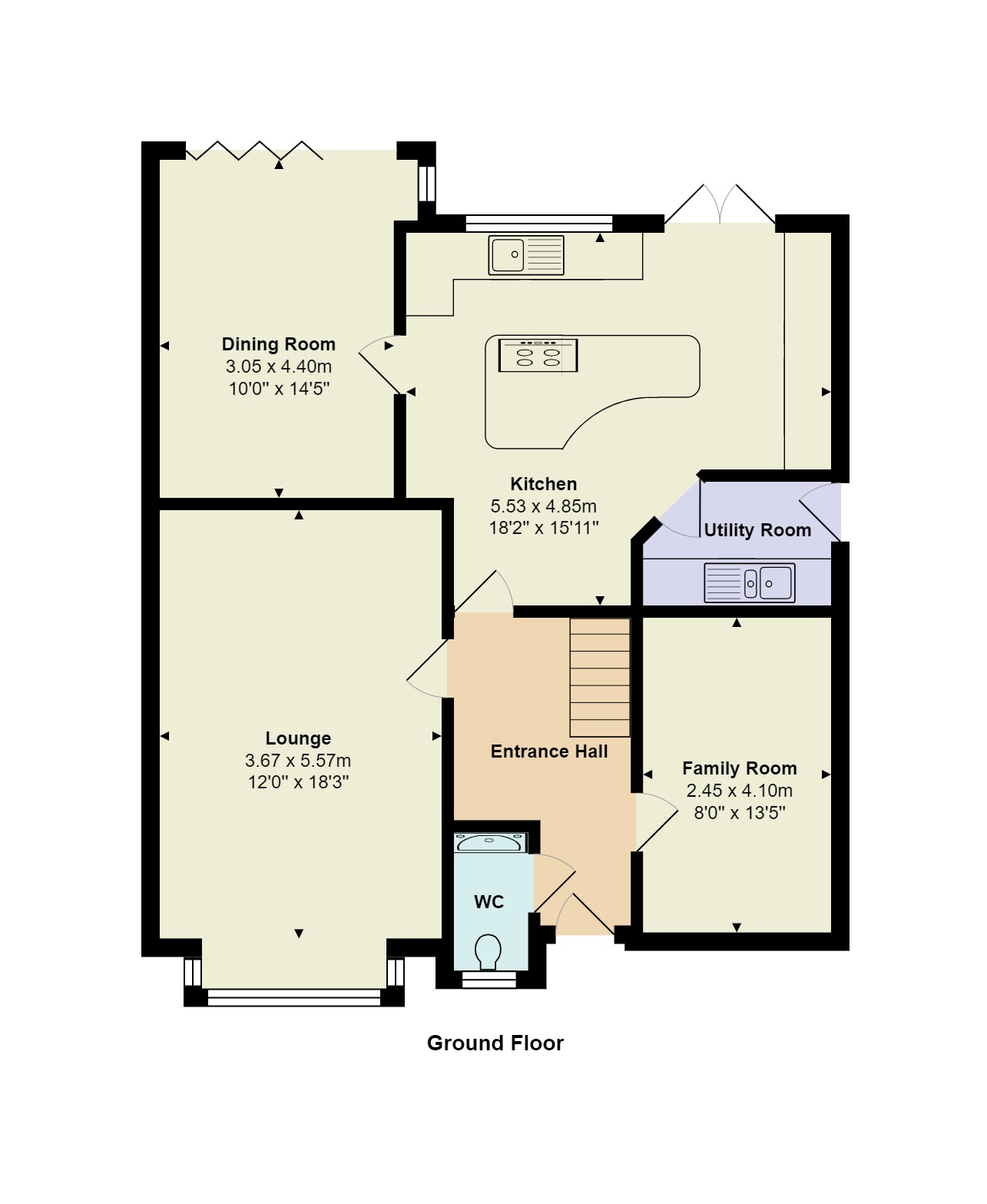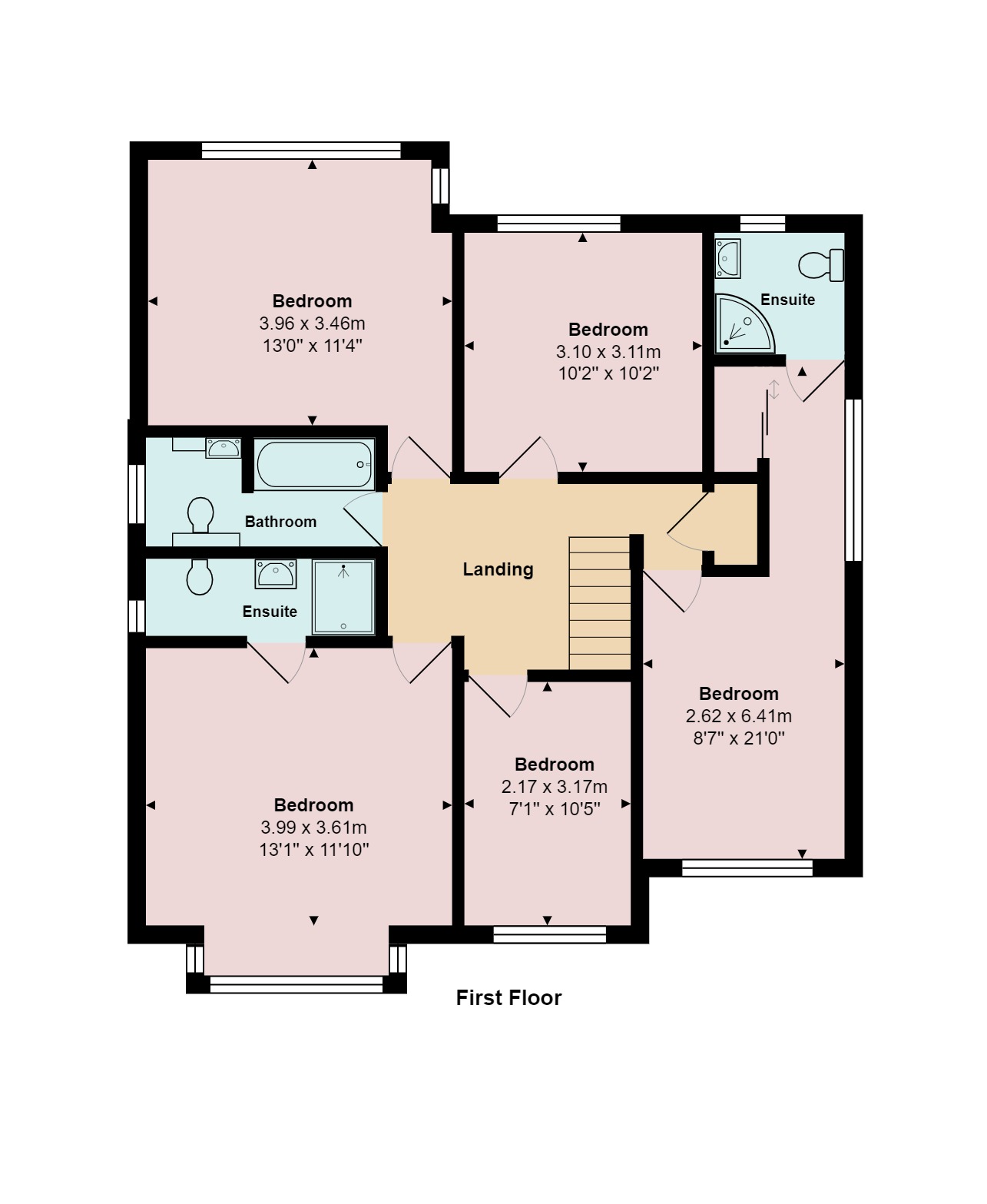Detached house for sale in Willow Drive, Buckingham MK18
* Calls to this number will be recorded for quality, compliance and training purposes.
Property features
- Exceptionally Presented
- Detached Family Home
- 5 Bedrooms
- 2 En-Suites
- Family Bathroom
- 3 Reception Rooms
- Kitchen/Breakfast Room
- Gardens to Front & Rear
- Off Road Parking
- Bourton Grange Development
Property description
This exceptionally presented extended 5 bedroom house built by Bryant Homes, located within the Bourton Grange development giving easy access to Buckingham town centre and schools.
On entering the front door the spacious tiled hallway has underfloor heating, running into the kitchen. Doors lead to the family room, cloakroom, living room, kitchen and stairs rise to the first floor. The front facing cloakroom is fully tiled, with 'Sensor' Lighting and a white suite of WC, quartz topped vanity cupboard housing a basin under a large vanity mirror. There is a generously proportioned family room converted from the rear of the original garage. The spacious but cosy living room has front facing bay windows. The stunning kitchen is fitted with a range of base and full height units with integrated dishwasher, full height fridge / freezer, a built-in double oven, a further single convection oven, plate warmer and proving drawer. A double granite sink sits under the rear facing window. A central 'P' shaped island with mood lighting over has various pan drawers, a breakfast bar, a double halogen hob, and a sleek stainless steel retractable caple downdraft cooker hood inset. There is also a water dispenser, an inbuilt coffee maker and a stylish shelving unit. Double patio doors lead to the garden.
The utility as eye and base level units with a worktop and an inset double sink unit, a full length cupboard and space for appliances. A door opens to the side passage. A further door leads from the kitchen into the dining room, with bi-fold doors to the garden and inset blinds, and a full height window to the side facing the patio area. There is also a wood framed recess with large mirror fitted with shelving.
The stair case is oak with glass balustrade panelling and leads to first floor landing has doors to all 5 bedrooms, the airing cupboard and the family bathroom. Bedroom one is a large double room with front facing bay window, built in wardrobes, and a fully tiled en-suite shower room with double width shower cubicle, a white suite of WC, basin over a vanity cupboard, and there is a side window. The guest bedroom is a twin aspect double room with windows to front and side. A corridor leads to a double built in wardrobe with mirror doors, and a fully tiled en-suite shower room, with 'Sensa' lighting, a white suite of WC, pedestal basin and corner shower cubicle, and a rear facing window. Bedrooms three and four are both rear facing, and bedroom five is a single room. The fully tiled family bathroom, has a side facing window comprises a white suite of WC, basin inset into a vanity unit, and a bath with shower attachment and screen.
The rear garden is laid to patio area, with a raised brick-built enclosure used as a seating area. Steps rise to a further patio area. There is a lawned area with shrubbed borders and a timber Summer House to the rear of the garden. The front has off road parking on a block paved area for 4 vehicles. The front section of the integral garage is currently used for storage.
Council Tax Band F
Property info
For more information about this property, please contact
Alexander & Co, MK18 on +44 1280 488538 * (local rate)
Disclaimer
Property descriptions and related information displayed on this page, with the exclusion of Running Costs data, are marketing materials provided by Alexander & Co, and do not constitute property particulars. Please contact Alexander & Co for full details and further information. The Running Costs data displayed on this page are provided by PrimeLocation to give an indication of potential running costs based on various data sources. PrimeLocation does not warrant or accept any responsibility for the accuracy or completeness of the property descriptions, related information or Running Costs data provided here.





























.png)


