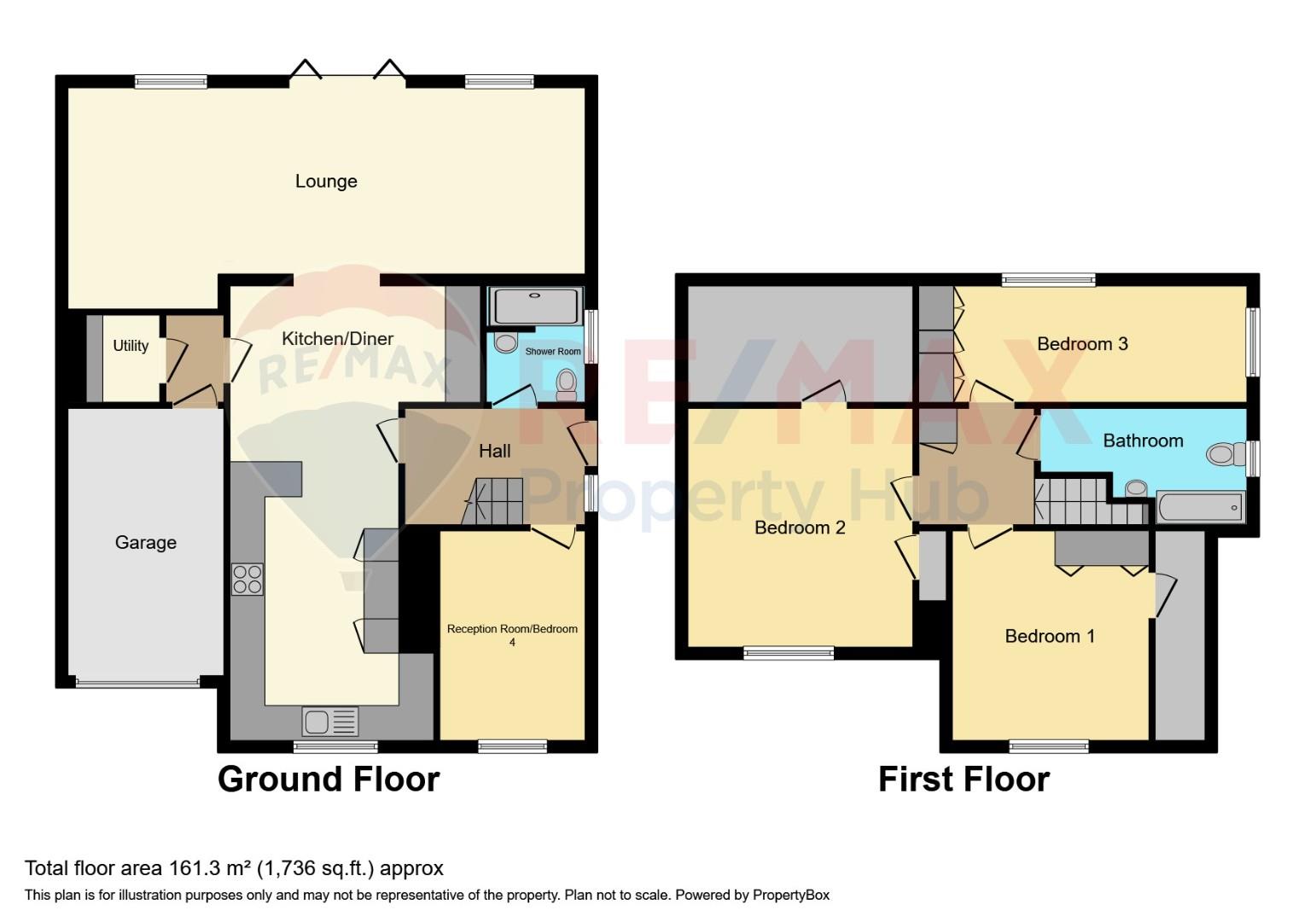Detached house for sale in Cavendish Close, Doveridge, Ashbourne DE6
* Calls to this number will be recorded for quality, compliance and training purposes.
Property features
- Detached
- Four Bedrooms
- Extended Lounge
- Fitted Kitchen
- Family Bathroom and Shower Rooms
- Two Driveways
- Front and Rear Gardens
- Garage
- Village Location
Property description
A four bedroom family home which has been extended to the rear of the property with a lovely large lounge/family room running along the whole rear elevation of the property with Bi-fold doors to the rear garden.
The property also benefits from ample off road parking, front and rear gardens, fitted kitchen diner, downstairs shower room and upstairs family bathroom with shower over bath.
Set within the quiet village of Doveridge, with excellent travel links to the A50 and M1, the village boasts, post office and shop, local pub and restaurant.
Lounge (9.09 x 4.06 (29'9" x 13'3"))
This recently built extension covers the full rear elevation of the property with bi-fold doors which open up on the the private rear garden.
Kitchen Diner (8.38 x 3.63 (27'5" x 11'10"))
A fitted kitchen comprising sink and drainer set in a base unit; further base, wall and drawer units; complementary Quartz work surfaces; integrated double oven; induction hob with cooker hood over; integrated dishwasher, fridge freezer; double glazed window to the front elevation; down lights; breakfast bar; central heating radiator; tiled flooring, allowing space for a dining table also.
Bedroom 4 / Office (4.01 x 2.54 (13'1" x 8'3"))
This ground floor room could be used as a home office or bedroom has a central heating radiator; double glazed window to the front elevation.
Shower Room
Having walk in mains shower; wash hand basin; low level W/C., down lights, heated towel rail, double glazed window to the side elevation, shelving and underfloor heating.
Utility Room (1.47 x 1.17 (4'9" x 3'10"))
With vinyl flooring, plumbing for washing machine and shelving.
Bedroom One (3.99 (in to recess) x 3.30 (13'1" (in to recess) x)
With central heating radiator; wardrobe; eaves storage double glazed window to the front elevation.
Bedroom Two (3.91 (reduced head height) x 3.63 (reduced head he)
Having central heating radiator; double glazed window to the front elevation; storage cupboard and eaves storage space.
Bedroom Three (4.37 x 2.18 (14'4" x 7'1"))
With central heating radiator; double glazed windows to the rear and side elevations.
Family Bathroom
A recently refitted suite, having bath with overhead mains shower; wash hand basin, low level W/C, down lights and heated towel rail.
Integral Garage
A manual up and over door to the front elevation and access to the property at the rear through to an inner lobby, the garage also has power and lighting.
Rear Garden
The rear garden which has a lawned area with flower and shrub plantings, patio area, oil tank, shed, outdoor lighting and timber fenced boundaries. There is also a timber summer house at the perimeter of the garden that has water and electric supply.
Property info
For more information about this property, please contact
RE/MAX Property Hub WV11 - Wednesfield, WV1 on +44 1902 596585 * (local rate)
Disclaimer
Property descriptions and related information displayed on this page, with the exclusion of Running Costs data, are marketing materials provided by RE/MAX Property Hub WV11 - Wednesfield, and do not constitute property particulars. Please contact RE/MAX Property Hub WV11 - Wednesfield for full details and further information. The Running Costs data displayed on this page are provided by PrimeLocation to give an indication of potential running costs based on various data sources. PrimeLocation does not warrant or accept any responsibility for the accuracy or completeness of the property descriptions, related information or Running Costs data provided here.












































.png)