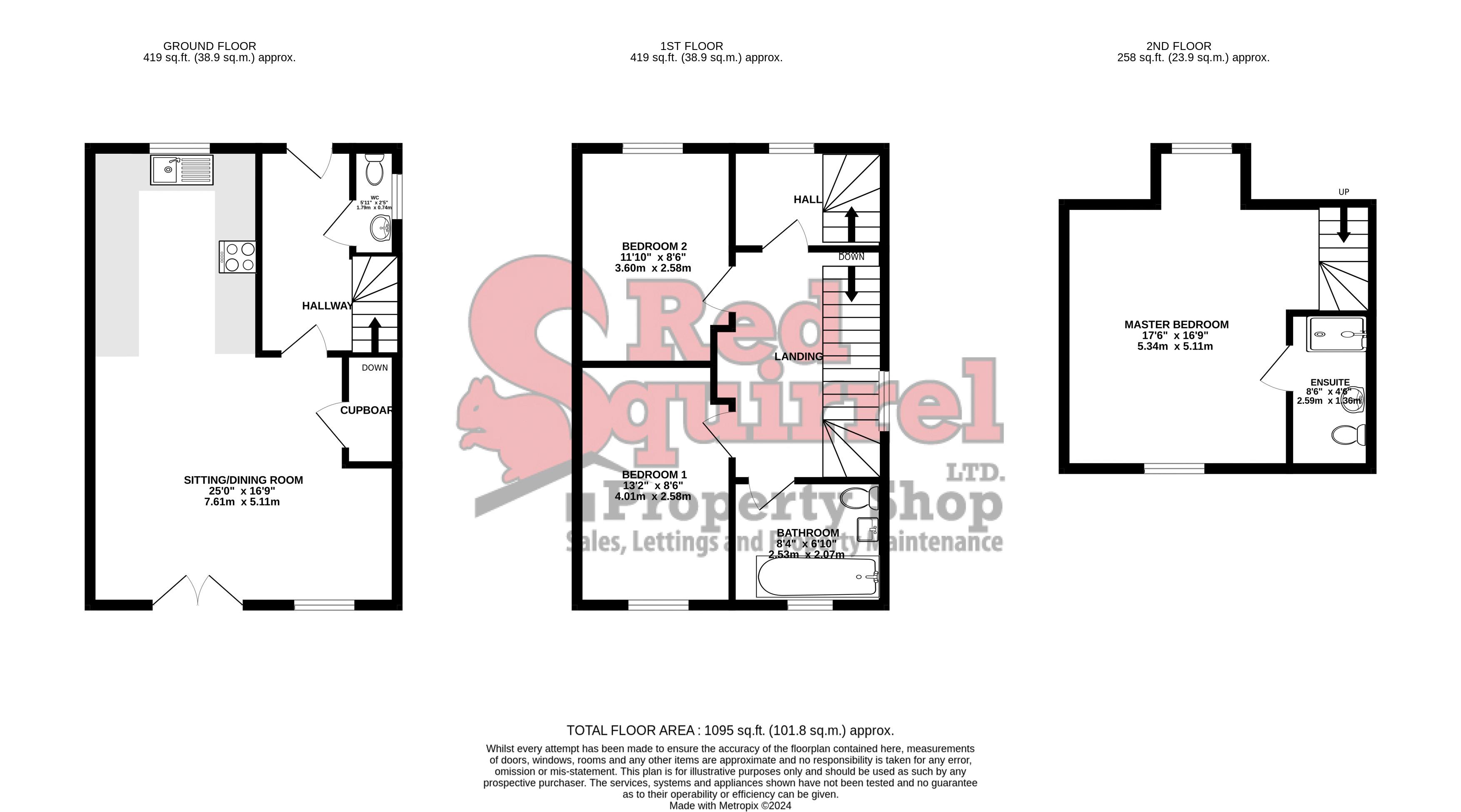Semi-detached house for sale in Kingston Farm Lane, East Cowes PO32
* Calls to this number will be recorded for quality, compliance and training purposes.
Property features
- Private cul-de-sac development
- All semi-detached homes
- 2 & 3 double bedroom options
- 10 year build zone warranty
- 2 parking spaces each & visitor parking
- Completed to high standard
Property description
We are pleased to offer a private new-build development of 8 homes, ideally positioned in a quiet cul-de-sac in the historic town of East Cowes, within easy reach of mainland & local travel links, town centre and popular schools. Completed to an extremely high standard and offering a 10 year build zone warranty we have two & three bedroom semi-detached options. All have elevated views with some boasting river Medina glimpses.
All properties benefit from 2 allocated parking spaces, bin store area and modern finishes throughout.
Contact us now to find out more!
Entrance Hall
UPVC front door. Radiator. Wood-effect laminate flooring.
Doors & stairs off to:
Downstairs WC (5' 11'' x 2' 4'' (1.8m x 0.7m))
Wood Effect laminate flooring. WC & sink. Double glazed frosted window to side aspect.
Lounge/Dining Area (24' 11'' x 16' 9'' (7.6m x 5.1m))
Open plan living space. With double glazed window & french doors to rear aspect. Radiator. Wood-effect laminate flooring. Cupboard to side aspect.
Kitchen Area (10' 2'' x 9' 6'' (3.1m x 2.9m))
Fitted base & wall units. Integrated oven & hob. Space for all appliances. Wood-effect laminate flooring.
Cupboard (5' 11'' x 2' 11'' (1.8m x 0.9m))
Bedroom 1 (13' 1'' x 9' 2'' (4m x 2.8m))
Carpet flooring. Double glazed windows to rear aspect. Radiator.
Bedroom 2 (11' 2'' x 9' 2'' (3.4m x 2.8m))
Carpet flooring. Double glazed windows to front aspect. Radiator.
Bedroom 3 (14' 5'' x 16' 9'' (4.4m x 5.1m))
Carpet flooring. Double glazed window to front aspect & skylight to rear aspect. Radiator. En-suite to side aspect.
Property info
For more information about this property, please contact
Red Squirrel Property Shop Ltd, PO30 on +44 1983 619136 * (local rate)
Disclaimer
Property descriptions and related information displayed on this page, with the exclusion of Running Costs data, are marketing materials provided by Red Squirrel Property Shop Ltd, and do not constitute property particulars. Please contact Red Squirrel Property Shop Ltd for full details and further information. The Running Costs data displayed on this page are provided by PrimeLocation to give an indication of potential running costs based on various data sources. PrimeLocation does not warrant or accept any responsibility for the accuracy or completeness of the property descriptions, related information or Running Costs data provided here.
























.jpeg)
