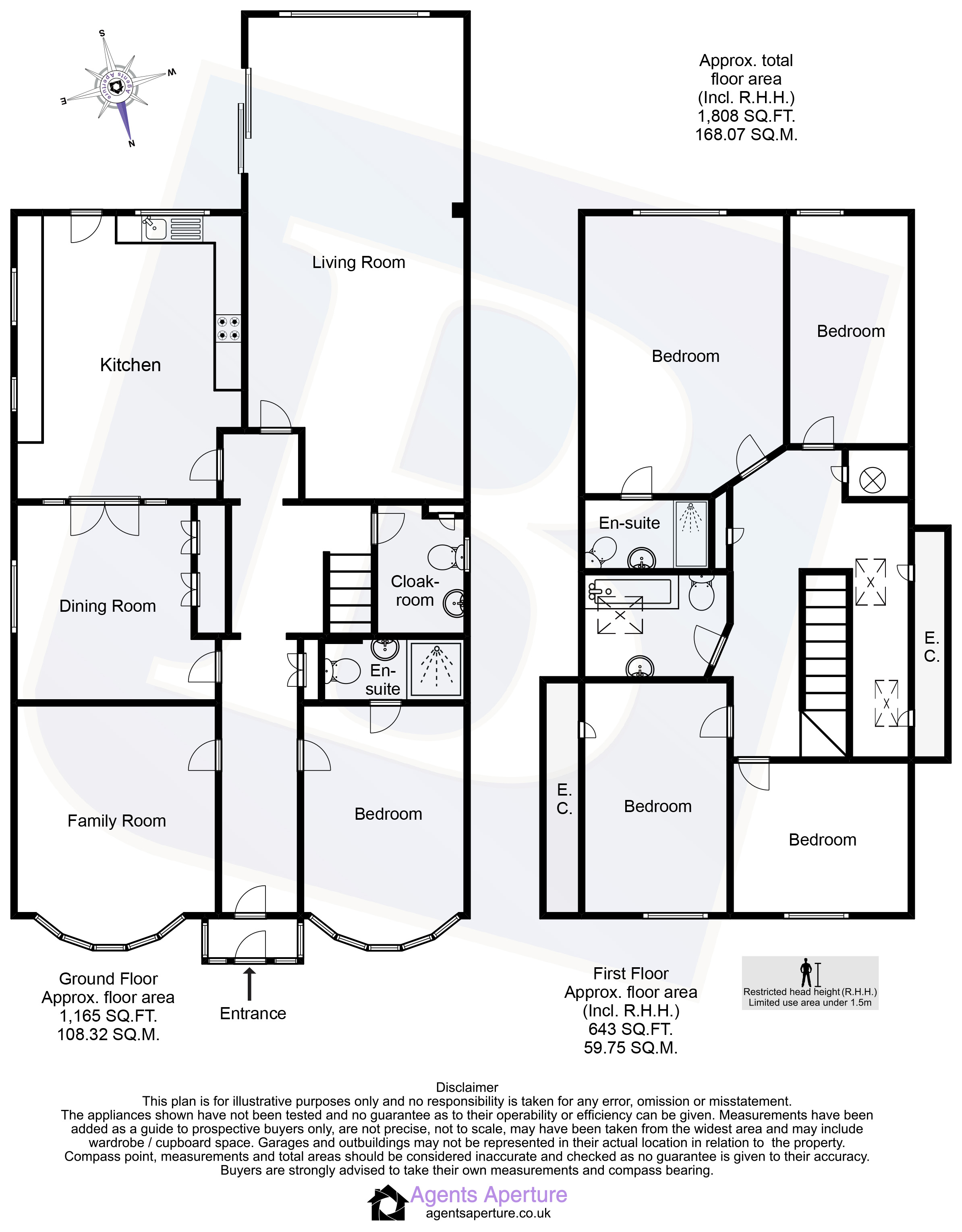Property for sale in Maldon Road, Great Baddow, Chelmsford, Essex CM2
* Calls to this number will be recorded for quality, compliance and training purposes.
Property description
Enviably situated in A premium road
Spacious detached house/chalet
Over 1,800 sq. Ft. Of accommodation
Five bedrooms
two en suites
family bathroom
11’ family room
Ground floor cloakroom
10’ dining room
12’ kitchen
26’ living room
15’ master bedroom
13’ bedroom two
9’ bedroom three
12’ bedroom four
9’ bedroom five
150’ garden
Off street parking for multiple vehicles
The property is conveniently located for Park & Ride, A12, Vineyards shops, Manor Farm Shop, in addition to highly regarded schools such as Sandon School, Baddow Hall Infant School, and Larkrise Primary School, as well as Country walks and idyllic pubs.
Council Tax Band: F
*Reservation agreement available
Porch
Entrance door with side panels to front aspect, double glazed window to side aspects, door to;
Entrance Hall
Smooth ceiling with coving, wooden flooring, under stairs storage cupboards, stairs leading to first floor accommodation, doors to ground floor accommodation.
Family Room
11' x 13'6" Exposed beams to ceiling, double glazed bay window to front aspect, radiator.
Bedroom Five
9'2" x 13'6" Coving to ceiling, double glazed bay window to front aspect, radiator, door to;
En Suite
Radiator, extractor fan, vinyl flooring, suite comprising; tiled shower enclosure, low level WC, pedestal wash hand basin with mixer tap and splashback tiling.
Cloakroom
Coving to ceiling, obscured double glazed window to side aspect, wooden flooring, heated towel rail, storage cupboard, radiator. Suite comprising; low level WC and pedestal wash hand basin with mixer tap.
Dining Room
10' x 10' (Increasing to) 11' Smooth ceiling with coving, double glazed window to side aspect, laminate flooring, radiator.
Kitchen
12'4" x 15'11" Wood panelled ceiling with inset spotlights, two double glazed windows to side aspect, double glazed window and double glazed door to rear aspect, tiled floor. Fitted with a range of eye and base level units and cupboards with work surfaces over, inset sink and drainer unit with mixer tap, splashback tiling, concealed wall mounted extractor, space for domestic appliances.
Living Room
26'11" x 13'5" Smooth ceiling with coving, double glazed window to rear aspect, double glazed sliding patio doors to side aspect, two radiators.
First Floor Landing
Two Velux windows, loft access, eaves storage, airing cupboard, doors to first floor accommodation.
Master Bedroom
15'3" 10'11" Smooth ceiling, double glazed window to rear aspect, radiator, door to;
En Suite
Inset spotlights to ceiling, extractor fan, tiled floor, radiator, suite comprising; low level WC, tiled shower enclosure and pedestal wash hand basin with mixer tap and tiled splashback.
Bedroom Two
13'11" x 7'8" Smooth ceiling with coving, double glazed window to front aspect, radiator, eaves storage cupboard.
Bedroom Three
9'7" x 9'2" Smooth ceiling, double glazed window to front aspect, laminate flooring, radiator.
Bedroom Four
12'11" x 5'10" Double glazed window to rear aspect, laminate flooring, radiator.
Bathroom
Smooth sloping ceiling, Velux window, vinyl flooring, radiator, suite comprising; panel bath with telephone style mixer tap shower attachment, independent shower over and tiled splashback, low level WC and pedestal wash hand basin with tiled splashback.
Garden
150' An incredible space which is perfect for alfresco entertaining, and commences with a paved patio dining area and the remainder is mainly laid to lawn with mature shrubs and trees, shed to side aspect, gated access to front aspect and enclosed by fencing.
Front Of Property
Driveway providing off street parking.
Property info
For more information about this property, please contact
Balgores Chelmsford, CM1 on +44 1245 409333 * (local rate)
Disclaimer
Property descriptions and related information displayed on this page, with the exclusion of Running Costs data, are marketing materials provided by Balgores Chelmsford, and do not constitute property particulars. Please contact Balgores Chelmsford for full details and further information. The Running Costs data displayed on this page are provided by PrimeLocation to give an indication of potential running costs based on various data sources. PrimeLocation does not warrant or accept any responsibility for the accuracy or completeness of the property descriptions, related information or Running Costs data provided here.

































.png)