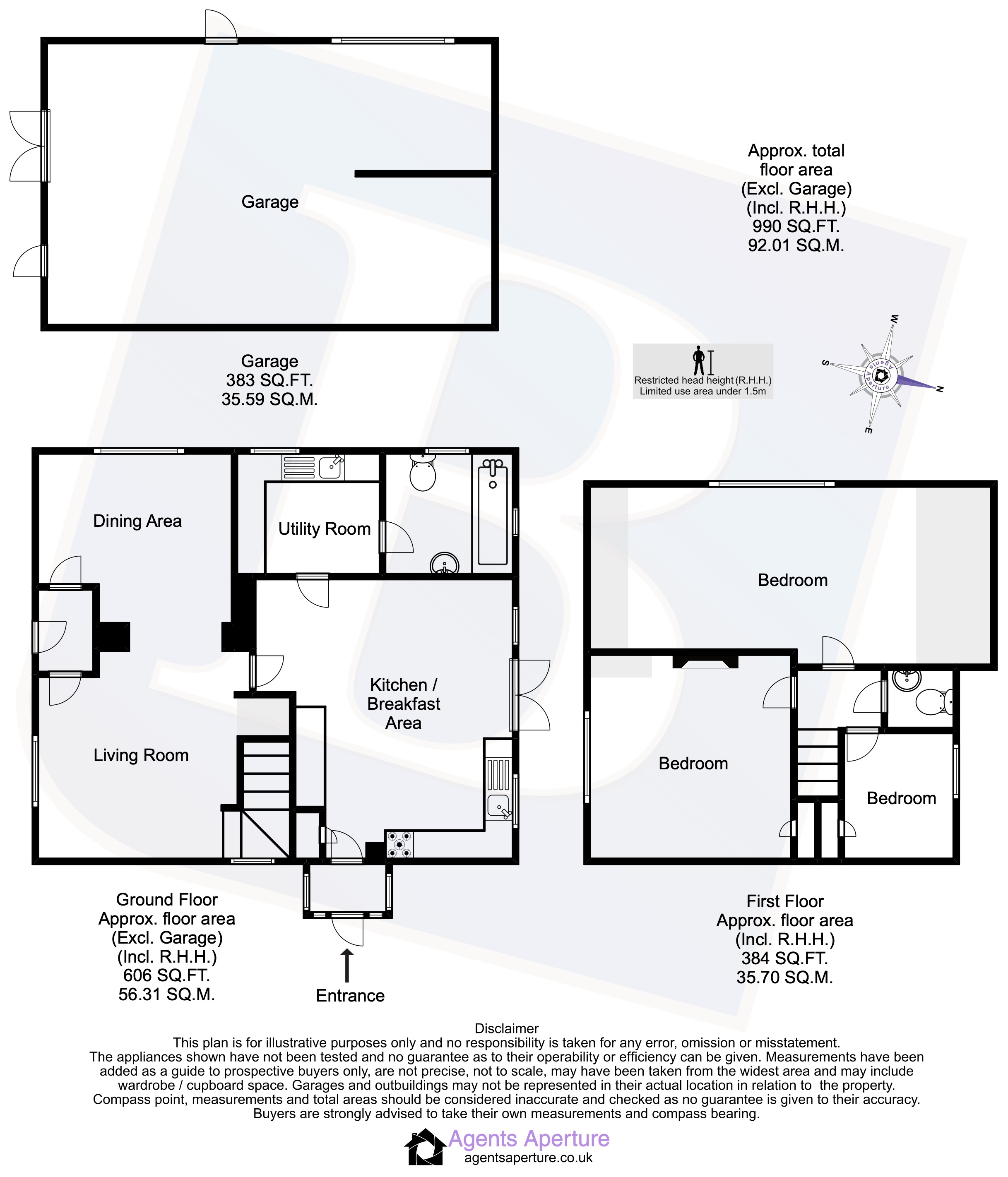Detached house for sale in Greensted Road, Ongar, Essex CM5
* Calls to this number will be recorded for quality, compliance and training purposes.
Property description
*guide price £575,000 - £600,000*
*detached home*
*three bedroom*
*no onward chain*
*potential to enhance*
*large private driveway*
*detached double garage 18'5 X 17'2*
*close to vibrant high street*
Overview & Location
'Croft Cottage' is an attractive detached home situated within close proximity of the vibrant High Street with its array of shops, bars and restaurants. The property offers huge potential to enhance and remodel and to extend subject to normal planning consent. Ground floor includes lounge/dining room, spacious kitchen/breakfast room, utility room and bathroom. To the first floor there are three bedrooms and separate wc. Externally the property is set on an overall plot of 0.14 of an acre with a five bar gate providing access to a private driveway providing ample parking and serving a detached double garage. The property is located within close proximity to a selection of highly regarded schools and for the commuter the location offers excellent road links and train stations providing access into central London a short drive away.
Main Accommodation
Entrance via part glazed door to entrance hallway.
Entrance Hallway
Two internal doors to lounge/dining room.
Lounge/Dining Room (22' 4" x 14' 0")
Double glazed multi paned windows to dual elevation. Two radiators. Turning staircase ascending to first floor with translucent multi paned window to side elevation. Door to kitchen/breakfast room.
Kitchen/Breakfast Room (15' 6" x 15' 5")
Two double glazed multi paned windows with matching central doors to rear elevation with garden view. Range of units with contrasting work surfaces and tiled splash backs. Inset one bowl sink unit with mixer tap. Esse Aga style cooker. Cupboard housing wall mounted central heating boiler. Radiator. Tiled floor. Part glazed door leading to porch.
Porch
Double glazed translucent windows and part glazed door to exterior. Radiator. Tiled floor. Door to utility room.
Utility Room (8' 3" x 6' 2")
Double glazed multi paned window to side elevation. Range of fitted units with contrasting work surfaces and inset one bowl stainless steel sink unit. Radiator. Provision for washing machine. Tiled floor. Door to bathroom.
Bathroom
Double glazed multi paned translucent windows to dual elevation. Recess ceiling lights and ceiling mounted extractor fan. Access to loft. Suite comprises of panelled bath with chrome mixer tap and shower attachment, pedestal wash hand basin and low level wc. Tiling to walls with contrasting tiled floor. Radiator.
First Floor
First Floor Landing
Recess ceiling light. Doors to following accommodation.
Bedroom One (12' 5" x 10' 9")
Double glazed multi paned window to front elevation. Decorative feature fireplace. Small fitted cupboard. Radiator.
Bedroom Two (14' 2" x 9' 6")
Double glazed multi paned window to side elevation. Radiator. Wood effect floor.
Bedroom Three (9' 2" x 5' 9")
Double glazed multi paned window to rear elevation. Access to loft. Fitted storage cupboard. Radiator. Wood effect floor.
Please Note That Bedroom One And Two Have Some Restricted Head Height.
WC
Wall mounted extractor fan. Tiling to walls with contrasting tiled floor. Suite comprises of vanity wash hand basin and low level wc.
Exterior
The property is set in a central position of an overall plot extending to 0.14 of an acre.
Front Elevation
A five bar gate and pedestrian gate provides access to a private driveway providing ample parking with further gates providing access to a detached double garage to the rear of the property. The front garden is laid to lawn with mature hedging and there is a side garden with central lawn and mature planting that provides access to the rear garden.
Rear Garden
The property features a rear garden which extends to approximately 60'. Commences with a small paved terrace with exterior water tap and lighting. The remainder of the garden is laid to lawn and secluded by mature tree and shrub borders.
Detached Garage (18' 5" x 17' 2")
Power and lighting connected. Further designated work shop areas.
Agents Note
The council tax banding for this property set out on the council website is band F.
Property info
For more information about this property, please contact
Balgores Hayes, CM5 on +44 1277 298667 * (local rate)
Disclaimer
Property descriptions and related information displayed on this page, with the exclusion of Running Costs data, are marketing materials provided by Balgores Hayes, and do not constitute property particulars. Please contact Balgores Hayes for full details and further information. The Running Costs data displayed on this page are provided by PrimeLocation to give an indication of potential running costs based on various data sources. PrimeLocation does not warrant or accept any responsibility for the accuracy or completeness of the property descriptions, related information or Running Costs data provided here.





























.png)

