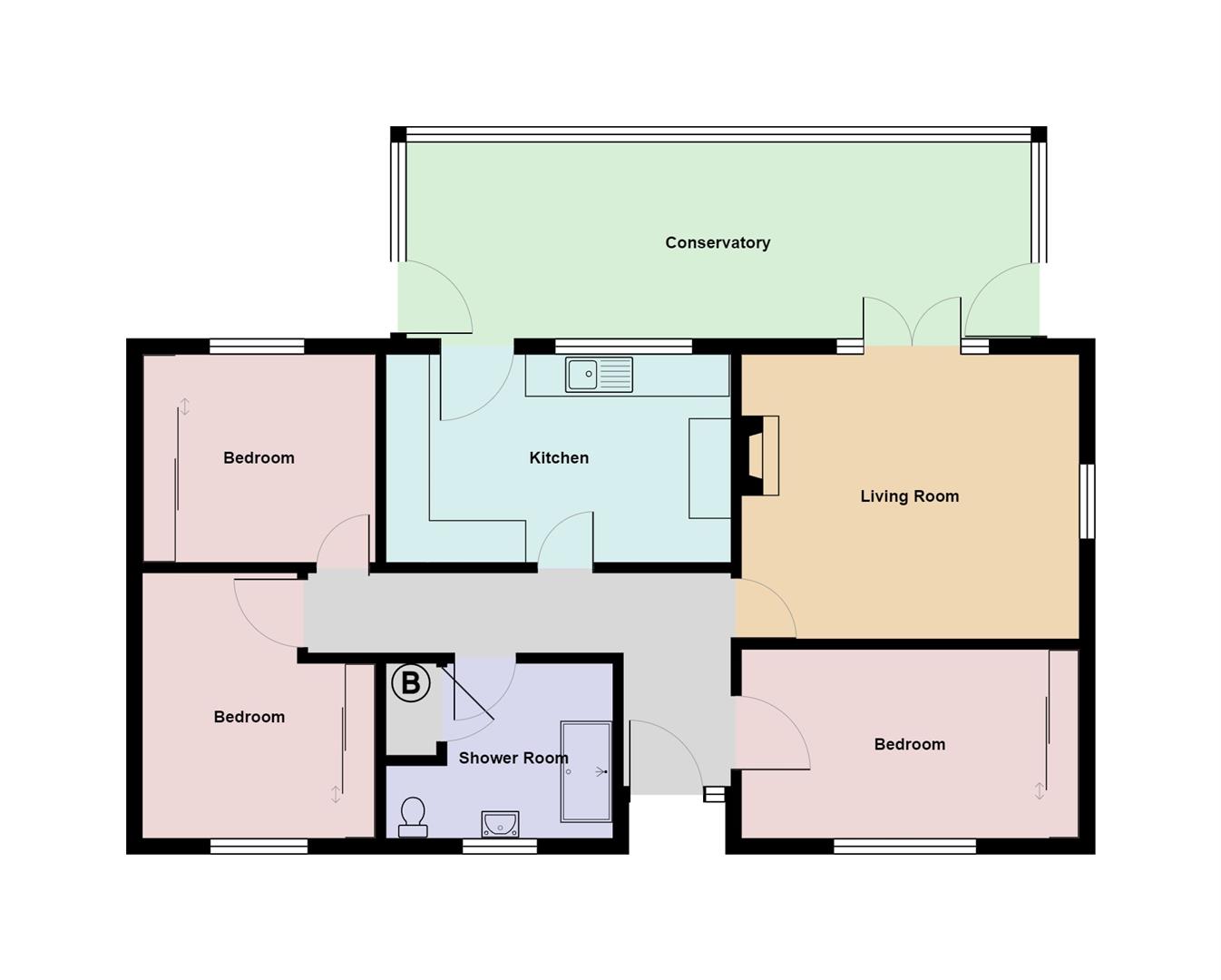Property for sale in Llangynin, St. Clears, Carmarthen SA33
* Calls to this number will be recorded for quality, compliance and training purposes.
Property description
A detached bungalow standing a level corner fan-shaped plot located in the village of Llangynnin, St Clears, with good transport links. St Clears has a primary school, doctors surgery, chemist, shops, public houses and many eateries. The local secondary school is located 4 miles away in Whitland. There are two further secondary schools located in the historic town of Carmarthen. The property briefly comprises of kitchen/dining room, lounge conservatory, 3 bedrooms, 1 bathroom and a large garden.
External
Property standing a level corner fan-shaped plot. Galvanised gated. Vehicle and pedestrian access leading onto a tarmac drive way, then leading to a detached garage. Pathways to all sides of the property. Paved pathway leading to open storm Porch. UPVC double glazed entrance door leading to hallway.
Hallway
Panel radiator with grilles. Door through to lounge, bedroom and kitchen
Front Bedroom (2.73m x 4.23m (8'11" x 13'10"))
UPVC double glazed windows to fore. Panel radiator with grilles thermostatically controlled. Built in triple wardrobe unit with sliding door fronts.
Lounge (3.95m x 4.86m (12'11" x 15'11"))
UPVC double glazed windows to side. Panel radiator with grilles thermostatically controlled. UPVC double glazed windows and French doors leading out to rear conservatory. Feature fire place with appointed slate surround.
Inner Hallway
Access to loft space, doors leading to room 2,3 and shower room
Kitchen (4.96m x 3.02m (16'3" x 9'10"))
Range of fitted base and eye level units with light grey door and drawer fronts. Wood grain grey affect work surface over the base units. 5 ring lp gas hob. Stainless steel chimney style extractor over. Fan assisted oven grill. Plumbing for washing machine. Space for fridge. Panel radiator with grilles thermostatically controlled. Wood affect flooring. UPVC double glazed windows to rear. UPVC double glazed door leading out to conservatory.
Shower Room (2.60m x 3.30m (8'6" x 10'9"))
Disability shower enclosure with power shower fitment. Dwarf shower screen. UPVC double glazed windows to fore. Pedestal wash hand basin. Close coupled WC. Built in airing cupboard which houses the hot water cylinder. Panel radiator with grilles thermostatically controlled. Partly tiled floor to ceiling tile walls and extractor.
Front Bedroom 2 (3.64m x 2.87m (11'11" x 9'4"))
UPVC double glazed windows to fore. Panel radiator thermostatically controlled. Wood affect flooring. Built-in triple wardrobe unit with sliding door frame fronts
Rear Bedroom 3 (2.85m x 3.04m (9'4" x 9'11"))
Panel radiator with grilles thermostatically controlled. UPVC double glazed windows to rear. Views of garden and extended rural views beyond. Built-in triple wardrobe unit with sliding door frame fronts.
Conservatory (8.82m x 2.73m (28'11" x 8'11"))
UPVC double glazed windows to three sides on dwarf walls. Views over the rear garden and extensive country side. Part wood affect flooring. Panel radiator with grilles thermostatically controlled. UPVC double glazed doors to two sides leading out into rear garden.
Rear Garden
Timber deck patio area. Mainly lawn with some established shrubbery, bushes and trees. Glass green-house. Vegetable plot. Detached garage rear to the green-house. Various conjoining store sheds linking with garage.
Detached Garage (6.57m x 4.78m (21'6" x 15'8"))
Timber frame construction. Under a pitched roof. Clad externally with timber. Power and lighting and remote-control roller shutting door to fore. Power point and taps.
Shed (5.49m x 2.74m (18'0" x 8'11"))
Power and lighting conjoining with store shed
Store Shed (3.91m x 2.11m (12'9" x 6'11" ))
With a covered passageway.
Services
Mains water, drainage and electricity
Property info
For more information about this property, please contact
Terry Thomas & Co, SA31 on +44 1267 312971 * (local rate)
Disclaimer
Property descriptions and related information displayed on this page, with the exclusion of Running Costs data, are marketing materials provided by Terry Thomas & Co, and do not constitute property particulars. Please contact Terry Thomas & Co for full details and further information. The Running Costs data displayed on this page are provided by PrimeLocation to give an indication of potential running costs based on various data sources. PrimeLocation does not warrant or accept any responsibility for the accuracy or completeness of the property descriptions, related information or Running Costs data provided here.



































.png)
