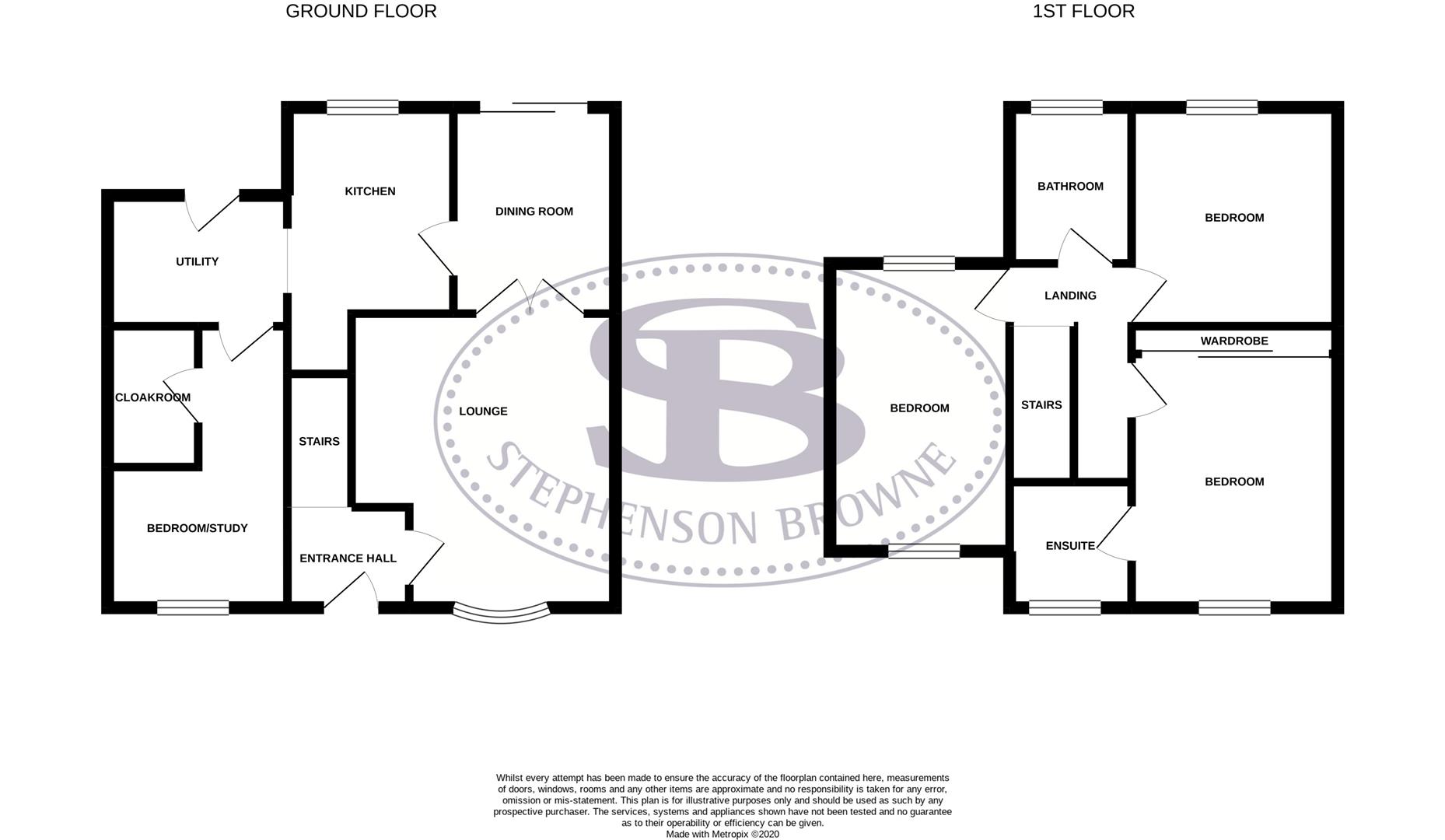Detached house for sale in Hesketh Croft, Leighton, Crewe CW1
* Calls to this number will be recorded for quality, compliance and training purposes.
Property features
- Spacious Detached Property
- Converted Garage
- Great Size Private Plot With Landscaped Gardens
- Four Bedrooms
- Beautifully Presented
- High Specification Bathrooms And Kitchen
- Private And Enclosed Rear Garden
- Off Road Parking
- Sought After Location
- Freehold Property
Property description
We are delighted to offer for sale this superb detached family home which occupies a prime position standing proud at the head of a cul de sac. Having wonderful gardens to the front, ample off road parking and a lovely private garden to the rear this home is sure to impress. Ideal for age groups especially those of a family with highly regarded schools close to hand this property will certainly tick all the boxes! Offered for sale with no chain involved and beautifully decorated and presented both inside and out this home is certainly worthy of an early inspection. Internally there is a welcoming reception hall with staircase off. The good size lounge is located to the front and there is a separate dining room. The lovely fitted kitchen has granite work surfaces and tiled floors which extend into the useful utility. The garage has been converted to provide a bedroom/study and cloakroom all of which make this a super versatile home. On the first floor there are three bedrooms, the master with an en-suite facility and the family bathroom. The propety has double glazing and gas central heating. Externally there are great grounds to the front which provide ample invaluable parking. To the rear the garden is enclosed to include a large covered decked patio with pond. There is a large flagged area for ease of maintenance, two storage sheds and an abundance of flowers of shrubs all creating a wonderful area for sitting out during the summer months.
Entrance Hall
Double glazed entrance door. Radiator. Coving to ceiling. Stairs leading to the first floor.
Lounge (4.14m x 3.68m (13'7" x 12'1"))
Double glazed bow window to the front. Feature brick fire surround housing an electric log burning stove set on a marble hearth. TV point. Radiator. Double opening doors to the dining room.
Dining Room (2.82m x 2.21m (9'3" x 7'3"))
Double glazed sliding patio doors opening onto the garden. Radiator. Access to the kitchen.
Kitchen (2.82m x 2.21m (9'3" x 7'3"))
Double glazed window. Lovely range of fitted units with granite preparation surfaces comprising a circular sink unit with work surfaces adjacent. Base units under with cupboards and drawers. Wall mounted cabinets over. Range cooker with 5 burner hob, double oven and grill, matching splash back and extractor hood over. Granite floor tiles and complementary wall tiles. Under stairs recess housing the fridge freezer. Access through to the utility room.
Utility Room (2.24m x 1.73m (7'4" x 5'8"))
Double glazed door to the garden. Granite floor tiles. Wall mounted boiler. Range of fitted units. Plumbing for a washing machine and space for a dryer.
Cloakroom
Beautifully presented with floor to ceiling wall panelling. Low level W.C. Wash hand basin.
Bedroom/Study (Formerly The Garage) (2.44m x 1.91m plus 2.06m x 0.91m (8'0" x 6'3" plus)
Double glazed window. Radiator.
Stairs To First Floor
Landing with access to loft space.
Bedroom One (3.58m x 2.84m (11'9" x 9'4"))
Double glazed window. Radiator. Built in wardrobes with mirror fronted sliding doors.
En-Suite Shower Room
Again beautifully presented. Modesty double glazed window. Built in corner shower cubicle with wall mounted shower as fitted. Vanity wash hand basin. Low level W>C. Complementary tiling. Inset spot lights to panelled ceiling. Heated towel rail. Complementary tiling.
Bedroom Two (3.56m x 2.46m (11'8" x 8'1"))
Two double glazed windows. Radiator. Built in wardrobes, currently used as a dressing room.
Bedroom Three (2.90m x 2.46m maximum (9'6" x 8'1" maximum))
Double glazed window. Radiator.
Bathroom
Modesty double glazed window. Full suite comprising a panelled bath with wall mounted shower over with glass screen. Vanity wash hand basin. Low level W.C. Complementary tiling. Inset spot lights to ceiling. Heated towel rail.
Externally
The property stands within a wonderful plot which is tucked nicely at the head of a cul-de-sac. The property has a great size garden to the front which has been landscaped to include ample off road parking. There is side pedestrian access leading to the beautiful rear garden which enjoys a high degree of privacy. The garden designed for ease of maintenance feature a large covered decking incorporating a raised pond. Large flagged patio extends around the decking providing a wonderful space to please everyone from sun worshipers to anyone enjoying a soothing drink while relaxing on the covered decking. A truly lovely space.
Tenure
We understand from the vendor that the property is freehold. We would however recommend that your solicitor check the tenure prior to exchange of contracts.
Need To Sell?
For a free valuation please call or e-mail and we will be happy to assist.
Property info
18Heskethcroftleightoncrewecw14Ry-High.Jpg View original

For more information about this property, please contact
Stephenson Browne - Crewe, CW2 on +44 1270 397236 * (local rate)
Disclaimer
Property descriptions and related information displayed on this page, with the exclusion of Running Costs data, are marketing materials provided by Stephenson Browne - Crewe, and do not constitute property particulars. Please contact Stephenson Browne - Crewe for full details and further information. The Running Costs data displayed on this page are provided by PrimeLocation to give an indication of potential running costs based on various data sources. PrimeLocation does not warrant or accept any responsibility for the accuracy or completeness of the property descriptions, related information or Running Costs data provided here.




























.png)
