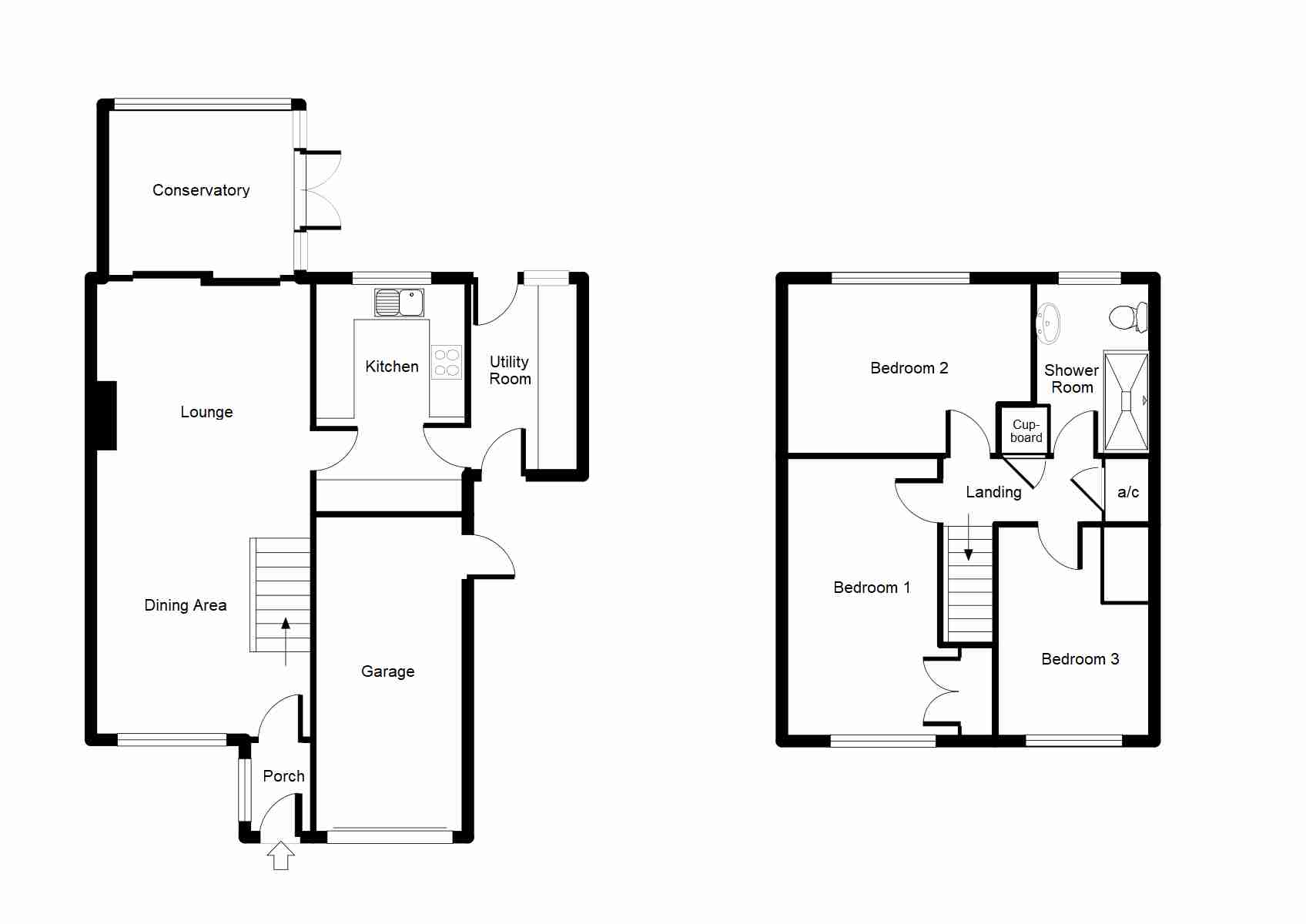Semi-detached house for sale in Ridgeway Drive, Kirk Hallam DE7
* Calls to this number will be recorded for quality, compliance and training purposes.
Property features
- Private garden
- Single garage
- Off street parking
- Double glazing
Property description
The property is offered to the market with no upward chain and owned solar panels with a feed in tariff and solar hot water facility. Making this home very economical to run.
This immaculate home has to be seen to be fully appreciated
Porch
6'8" x 3'6" (2.03m x 1.07m)
Double glazed composite door into porch, double glazed side window, laminate flooring, radiator & glazed door into lounge/diner.
Lounge/Dining Room
24'1" x 11'11" (7.34m x 3.63m)
Open plan double aspect lounge/diner, double glazed bay window to the front elevation, coving to ceiling, stairs to first floor, stone mantlepiece with hearth housing gas fire, TV point, radiator &
double glazed patio doors to the rear elevation into conservatory.
Conservatory
10'3" x 9'0" (3.12m x 2.74m)
Brick conservatory with double glazed windows, French doors & glass roof, radiator, wall lights & tiled flooring.
Fitted Kitchen
12'4" x 7'11" (3.76m x 2.41m)
Extensive range of wall & base units with laminate worktop over, composite sink & drainer with mixer tap, tiled splash backs, down lighters, Neff electric oven & gas hob with extractor fan over, washing machine, tumble dryer & integrated dishwasher, down lighters, double glazed window to the rear elevation, electric kick heater, tiled flooring & open to utility room.
Utility Room
10'3" x 6'0" (3.12m x 1.83m)
Double glazed door & window to the rear elevation, wall & base units with laminate worktop over, space for fridge freezer, radiator & cushion flooring.
First Floor Landing
Doors off to all rooms, loft hatch with ladder & light, storage cupboard, airing cupboard with boiler & hot water tank.
Bedroom One
14'5" x 10'4" (4.39m x 3.15m)
A good sized double bedroom with fitted wardrobes and over bed storage and matching drawers, window to the front elevation storage cupboard, radiator & laminate flooring.
Bedroom Two
11'9 x 7'8" (3.58m x 2.34m )
Another Double bedroom, double glazed window to the rear elevation, fitted wardrobes, radiator & cushion flooring.
Bedroom Three
11'3" x 8'2" (3.43m x 2.49m)
Double glazed window to the front elevation, fitted wardrobes, radiator & laminate flooring.
Shower Room
7'6" x 6'3" (2.29m x 1.91m)
Frosted double glazed window to the rear elevation, walk in cubicle with mains feed rain fall power shower & shower panels, concealed low flush WC, wash hand basin in vanity unit, heated towel rail, fully tiled walls & floor.
Integral Garage
16'11" x 8'2" (5.16m x 2.49m)
With up & over door, power & lighting.
Rear Garden
A landscaped rear garden has been created for ease of maintenance . Paved patio area seating area perfect for outside dining, raised area with artificial grass, plants & shrubs, paved path, water feature, wooden shed & fence boundary. Further benefitting from outside tap and lighting.
Frontage
Block paved driveway leads to garage, plant & shrub borders.
Solar Panels
Owned solar panels with feed-in tariff and hot water facility.
For more information about this property, please contact
Charles Newton & Co Estate Agents, NG16 on +44 1773 420867 * (local rate)
Disclaimer
Property descriptions and related information displayed on this page, with the exclusion of Running Costs data, are marketing materials provided by Charles Newton & Co Estate Agents, and do not constitute property particulars. Please contact Charles Newton & Co Estate Agents for full details and further information. The Running Costs data displayed on this page are provided by PrimeLocation to give an indication of potential running costs based on various data sources. PrimeLocation does not warrant or accept any responsibility for the accuracy or completeness of the property descriptions, related information or Running Costs data provided here.






































.gif)
