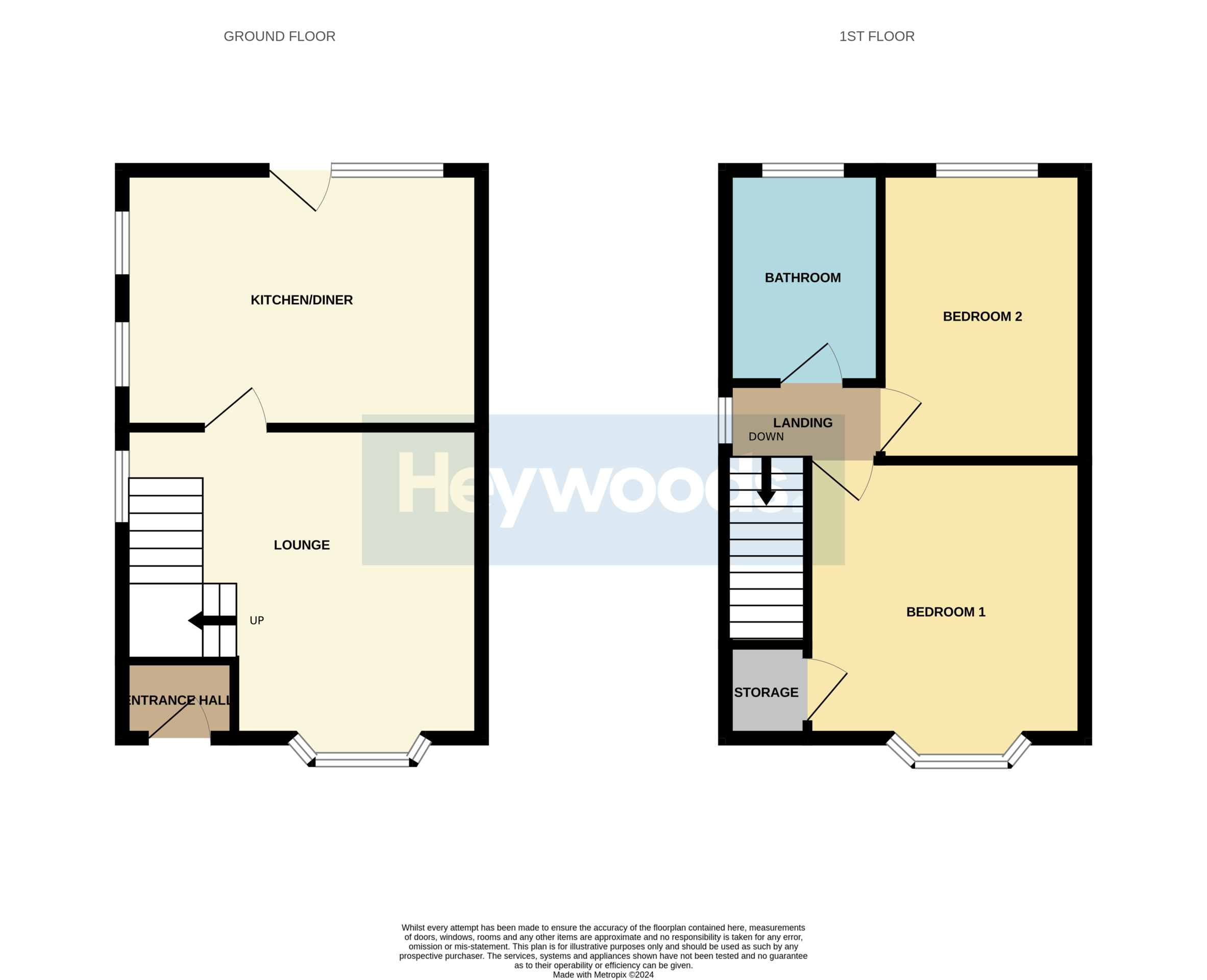Semi-detached house for sale in Frederick Avenue, Penkhull, Stoke On Trent ST4
* Calls to this number will be recorded for quality, compliance and training purposes.
Property features
- Traditional Semi Detached Family Home
- Two Bedrooms
- Sought After Location
- Bay Fronted Lounge
- Spacious Kitchen/Diner
- First Floor Family Bathroom
- Driveway
- Private and Enclosed Rear Garden
- Nearby to Royal Stoke University Hospital
- Perfect for First Time Buyers and Small Families!
Property description
Heywoods are pleased to welcome to the market a charming and well-maintained semi-detached house located in the desirable area of Penkhull in Stoke-on-Trent. This delightful property is an ideal choice for first-time buyers, small families, or those looking to downsize.
Situated on the tranquil Frederick Avenue, this semi-detached house boasts a warm and welcoming exterior, with a block paved driveway providing convenient off-road parking. The attractive redbrick façade exudes a sense of character, with a traditional design that blends in harmoniously with the surrounding properties.
As you step into the property, you are greeted by an inviting entrance hall, which sets the tone for the rest of the house. The living room, located on the right hand side, is bathed in natural light streaming through the large bay window with stained glass, enhancing the overall airy atmosphere of the space.
Adjacent to the living room is the well-appointed kitchen/diner, offering an efficient layout and ample storage space for all your culinary needs. The modern fitted units and sleek countertops enhance the overall aesthetics, while providing a practical and functional culinary environment. The kitchen also features integrated appliances, including an oven and hob, ensuring seamless food preparation and cooking experiences.
Moving upstairs, you will find two generously sized bedrooms, both offering a peaceful retreat for relaxation and rest. The master bedroom benefits from an abundance of natural light, courtesy of the large windows and also boasts fitted wardrobes. The second bedroom, perfect for guests, a child's bedroom or home office, ensures flexibility and versatility, adapting to your specific requirements.
Completing the accommodation is a well-appointed bathroom, featuring a contemporary white suite, including a bathtub with an overhead shower, a wash basin, and a WC. This offers a tranquil space to unwind and rejuvenate after a long day.
Outside, the property features a generously sized rear garden, providing a private sanctuary for outdoor dining, entertaining, or simply enjoying the sun. The garden, mostly laid to lawn, offers space for a potential extension or landscaping to suit your needs, all while enjoying peace and tranquillity.
Located in the sought-after area of Penkhull, this property enjoys easy access to a range of local amenities, including shops, schools, parks, transport links and the Royal Stoke University Hospital. The picturesque Penkhull Village is within walking distance, providing a charming selection of independent shops, cafes, and restaurants. Commuting to nearby towns and cities is made easy with excellent road and rail connections, ensuring convenience for both work and leisure activities.
In conclusion, this well-presented semi-detached house in Penkhull offers a fantastic opportunity for buyers looking for an attractive and comfortable home. With two bedrooms, a modern bathroom, and a delightful garden, this property is perfect for anyone seeking a welcoming and convenient living space. Don't miss your chance to secure this wonderful house by contacting our office to arrange your viewing.
Entrance Hall
With composite front door, wood effect flooring and doorway to lounge.
Lounge (4.33 m x 3.72 m (14'2" x 12'2"))
With bay window to front elevation, wood effect flooring, radiator, stairs leading to first floor, feature fireplace with gas fire, upvc window to side elevation, doors to storage cupboard and door leading to kitchen/diner.
Kitchen/Diner (4.32 m x 3.19 m (14'2" x 10'6"))
With a range of fitted wall and base units, integrated oven with four ring gas hob and extractor hood over, space for fridge freezer, washer and dishwasher, sink and drainer, tiled splashbacks, wood effect flooring, radiator, spotlight to ceiling, two windows to side elevation, wall mounted boiler and upvc window and door to rear elevation.
First Floor Landing
With carpet to floor, loft access, upvc window to side elevation and doors leading to two bedrooms and bathroom.
Bedroom One (4.12 m x 2.89 m (13'6" x 9'6"))
With upvc window to front elevation, carpet to floor, picture rail, radiator, fitted wardrobes and door leading to storage cupboard.
Bedroom Two (3.19 m x 2.18 m (10'6" x 7'2"))
With upvc window to rear elevation, carpet to floor, radiator and coving to ceiling.
Family Bathroom (2.30 m x 1.83 m (7'7" x 6'0"))
Half tiled with bath and shower over, pedestal wash hand basin and W.C., tiled floor, extractor fan, radiator and obscure upvc window to rear elevation.
Externally
To the front of the property there is a block paved driveway providing off road parking. There is gated access to the side leading to the rear of the property where you can find a spacious patio area, lawn with space for garden shed and fenced borders.
Property info
For more information about this property, please contact
Heywoods, ST5 on * (local rate)
Disclaimer
Property descriptions and related information displayed on this page, with the exclusion of Running Costs data, are marketing materials provided by Heywoods, and do not constitute property particulars. Please contact Heywoods for full details and further information. The Running Costs data displayed on this page are provided by PrimeLocation to give an indication of potential running costs based on various data sources. PrimeLocation does not warrant or accept any responsibility for the accuracy or completeness of the property descriptions, related information or Running Costs data provided here.


























.png)
