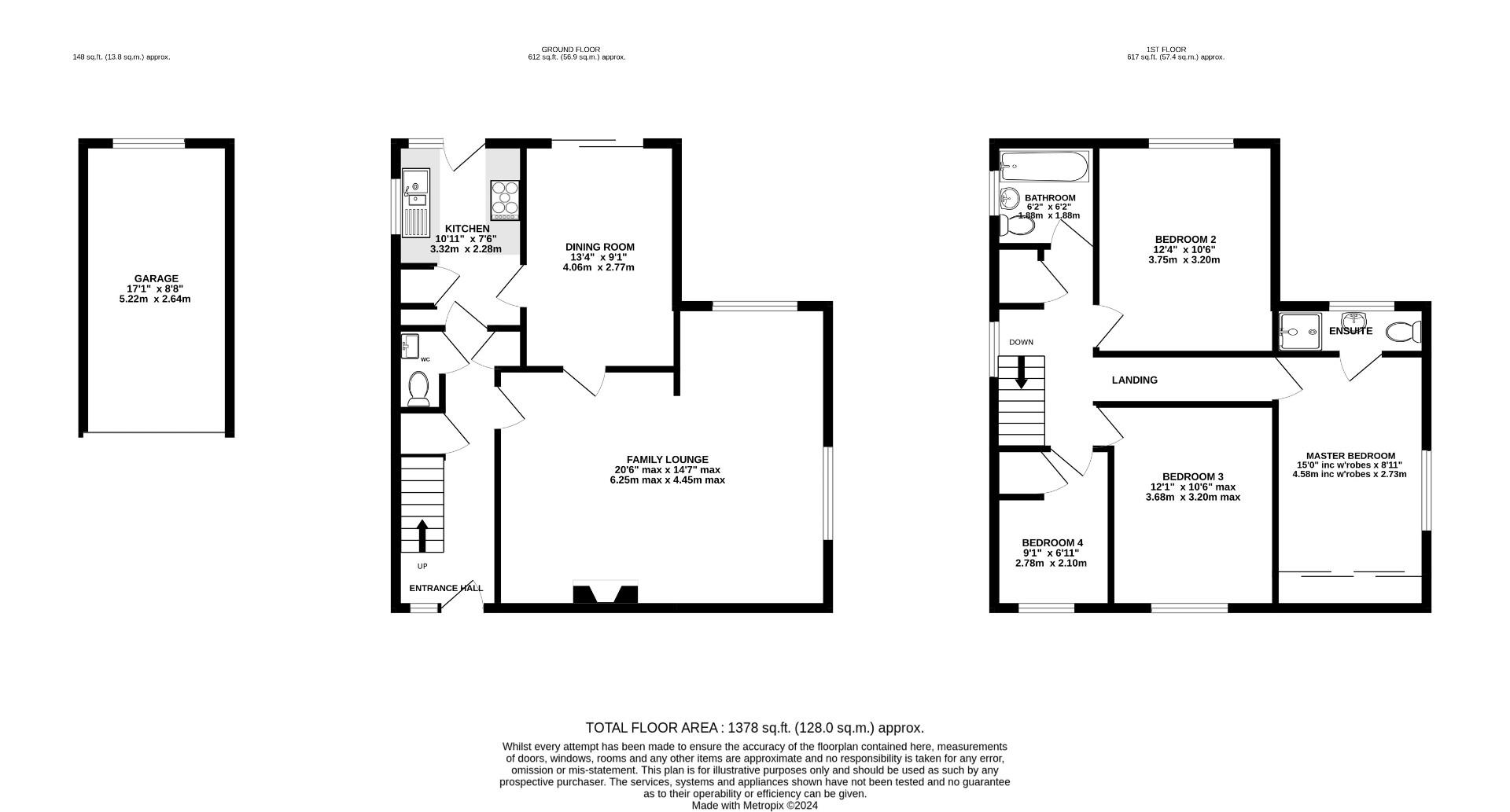Detached house for sale in Stromness Close, Fearnhead, Warrington WA2
* Calls to this number will be recorded for quality, compliance and training purposes.
Property features
- Extended detached house
- Freehold title
- Four bedrooms
- Generous accommodation
- Large family lounge
- Lovely wrap around garden
- Detached single garage
- En suite facilities
- Cul de sac position
- An absolute must see!
Property description
Extended detached house, freehold Title, four bedrooms, generous accommodation, large family Lounge, lovely wrap around garden, detached single garage, en suite facilities, cul de sac position, an absolute Must See.
Halton Kelly are delighted to offer for sale, this deceptively spacious, extended four bedroom, detached house which we are advised is freehold Title. Set in a quiet cul de sac position, it is close to local amenities and motorway networks. Do not be deceived in thinking this is a run of the mill detached house, it offers fantastic, spacious living accommodation. Briefly comprising, Entrance Hall, ground floor W.C., a generous sized family Lounge with French door to the Dining Room and sliding patio doors to the garden, fully fitted Kitchen, 'T' shaped Landing with storage cupboard housing a Combi boiler serviced July 2023 and access to a 3/4 boarded insulated Loft with light, Master Bedroom with mirrored sliding robes and En Suite, two excellent sized double bedrooms, a single Bedroom and family Bathroom.
Outside to the front is a driveway leading to a single detached Garage with lighting, power and obscured glass at the rear allowing natural light inside, the side gate takes you into a fabulous wrap around garden.
Please call Halton Kelly for further information and viewing arrangements.
Entrance Hall
Under stairs storage cupboard, access to W.C., French door into the family Lounge and Kitchen.
Ground Floor W.C.
Two piece suite.
Family Lounge (6.25m max x 4.45m max (20'6 max x 14'7 max))
A generous sized lounge with gas fire to surround twin ceiling lights and two wall lights, French door to Dining Room.
Dining Room (4.06m x 2.77m (13'4 x 9'1))
Dining Room with sliding patio doors to rear garden and French door to Kitchen.
Kitchen (3.33m x 2.29m (10'11 x 7'6))
Fabulous fully fitted Kitchen with wall and base units, integral fridge/freezer, washing machine, dish washer. 1.5 bowl drainer, range style cooker with two electric ovens, separate grill and four ring gas hob with overhead extractor. External door to rear garden.
't' Shaped Landing
Access to 3/4 boarded loft with light and Combi boiler cupboard, boiler last serviced July 2023.
Master Bedroom (4.57m x 2.72m (15'0 x 8'11))
Double bedroom to side elevation with integral sliding mirrored doors and access to En suite.
En Suite
Three piece suite with shower cubicle.
Bedroom Two (3.76m x 3.20m (12'4 x 10'6))
Double bedroom to rear elevation.
Bedroom Three (3.68m x 3.20m max (12'1 x 10'6 max))
Double bedroom to front elevation.
Bedroom Four (2.77m x 2.11m (9'1 x 6'11))
Single bedroom to front elevation.
Family Bathroom (1.88m x 1.88m (6'2 x 6'2))
White three piece suite with shower over bath and screen.
Garden
An absolutely lovely wrap around rear garden, mainly to lawn, with established borders, flagged patio area and side gate to driveway with outside tap and garage with obscured glass at the rear.
Property info
For more information about this property, please contact
Halton Kelly Independent Property Services, WA5 on +44 1925 903095 * (local rate)
Disclaimer
Property descriptions and related information displayed on this page, with the exclusion of Running Costs data, are marketing materials provided by Halton Kelly Independent Property Services, and do not constitute property particulars. Please contact Halton Kelly Independent Property Services for full details and further information. The Running Costs data displayed on this page are provided by PrimeLocation to give an indication of potential running costs based on various data sources. PrimeLocation does not warrant or accept any responsibility for the accuracy or completeness of the property descriptions, related information or Running Costs data provided here.


































