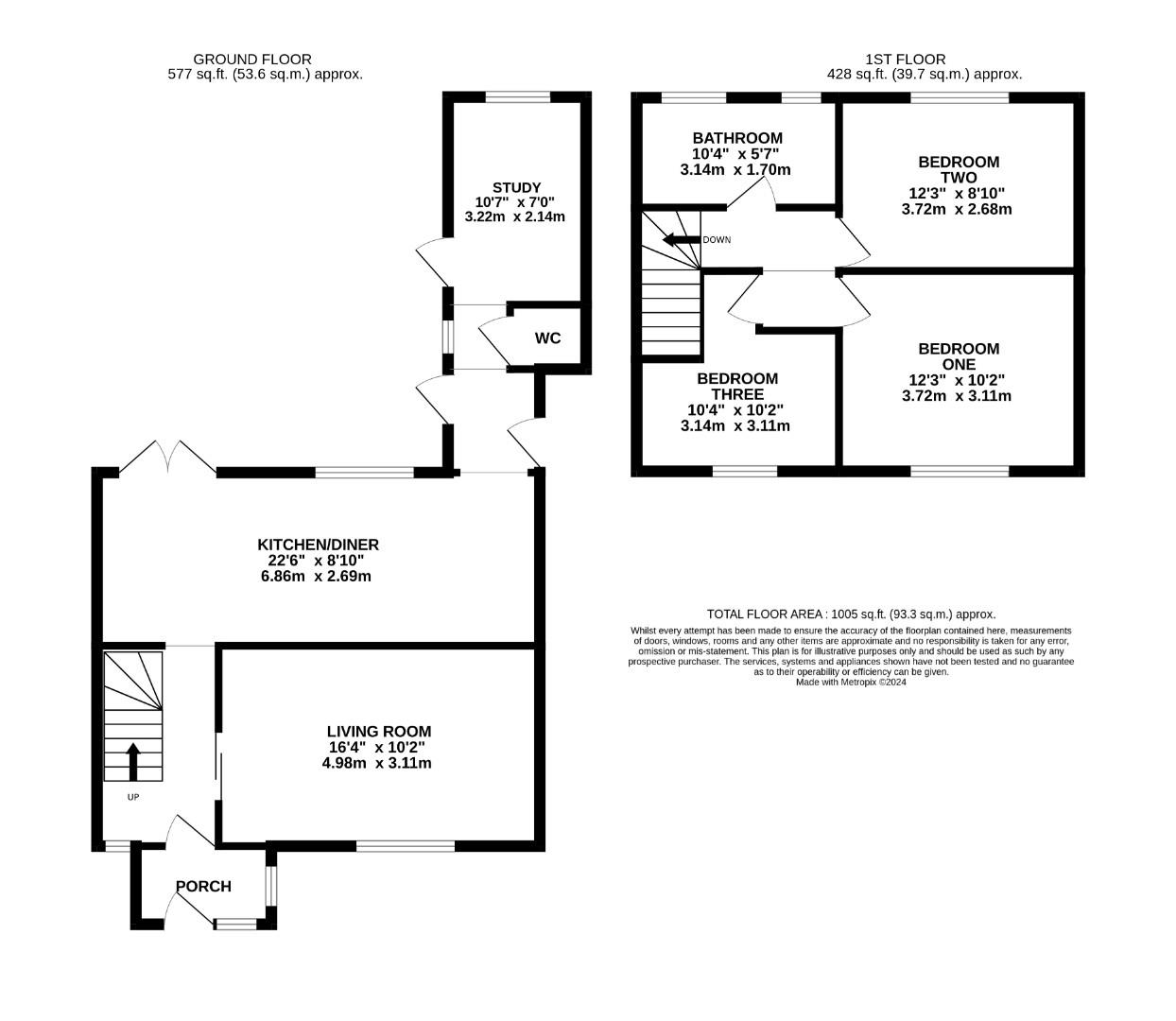Semi-detached house for sale in Greenleaze, Marston Meysey, Swindon SN6
* Calls to this number will be recorded for quality, compliance and training purposes.
Property features
- In need of further updating
- Three bedroom terrace
- Sitting room
- Kitchen/dining room
- Gardens
- Parking for 3-4 cars
- No onward chain
- Kitchen has been refitted
- Bathroom needs completion
- Some decoration and flooring required
Property description
A three bedroom terraced house situated on the edge of the pretty village of Marston Meysey in the borderlands of Wiltshire and Gloucestershire. The property is in need of further works to include some decoration, flooring and refitting the bathroom. The main accommodation offers an entrance porch, hall, sitting room, refitted kitchen/dining room, rear hallway, cloakroom, office, three bedrooms and a bathroom. Outside is parking for several cars and gardens.
Additional Information:
Council Tax Band- C
EPC Rating- D
Freehold
Entrance Porch
Entrance door with obscure glazed leaded lights. Windows to front and side. Obscure glazed panelled door to hall.
Entrance Hall
Staircase to first floor. Understairs recess.
Sitting Room (4.98m x 3.10m (16'4" x 10'2"))
Window to front. Radiator. Feature fireplace. Wood effect flooring.
Kitchen/Dining Room (6.86m x 2.69m (22'6" x 8'10"))
Patio doors to garden. Window to rear. One and a half bowl single drainer stainless steel sink unit with mixer tap inset into a rolled edge worksurface. Further range of refitted wall and base units. Four ring Hotpoint hob with extractor hood above and built in Zanussi oven below. Space and plumbing for washing machine. Further utility space. Wall mounted Viessmann boiler for domestic hot water and central heating. Two radiators.
Rear Lobby
Door to side passageway. Half obscure glazed door to garden. Cupboard housing a water softener.
Cloakroom
Suite comprising of a low level WC and wall mounted wash basin. Radiator.
Office (3.23m x 2.13m (10'7" x 7'0"))
Window to rear. Half glazed door to garden. Radiator.
Landing
Roof access.
Bedroom One (3.73m x 3.10m (12'3" x 10'2"))
Window to front. Wall to wall wardrobes. Radiator.
Bedroom Two (3.73m x 2.69m (12'3" x 8'10" ))
Window to rear with views across neighbouring farmland. Built in wardrobe and shelving.
Bedroom Three (3.15m maximum x 3.10m (10'4" maximum x 10'2"))
Window to front. Radiator. Bulk head wardrobe.
Bathroom (3.15m x 1.70m (10'4" x 5'7"))
Two obscure glazed windows to the rear. The suite is not entirely fitted but would comprise of a panelled bath, shower cubicle, vanity unit and low level WC. Radiator.
Outside
There is a shared covered passageway for numbers 4 and 5.
To the front is a gravelled driveway with parking for 3-4 cars. Flower and shrub borders.
The rear garden is enclosed and north westerly facing. Patio. Outside tap. Laid to lawn. Wild flower garden. Timber decking. There is a gateway to the rear but this is for maintenance of the hedge only.
Marston Meysey
Marston Meysey is a village lying 3 miles north east of Cricklade on the county boundary with Gloucestershire. The village has a pub called the Old Spotted Cow and not far away is RAF Fairford. 17th-century houses in the village include the Manor House (1689, west of the church, with barn and granary, The Grange (north), and Grange Farmhouse (north, also with a barn.
A National School was built in 1874, around the same time as the new parish church. The building was extended in 1901–2 to make provision for up to 71 pupils, although attendance never exceeded 32; it is likely that only one teacher was employed. The school was closed in 1924, as the number of children had fallen to eighteen, and since then the building has been used as a village hall. It is now a Grade II listed building and is owned by the village. The former vicarage, over the road from the church, was built in 1863–4 to designs of J. P. St Aubyn; it is now called Bleeke House. Marston Hill House, 1 mile north of the village, was built in 1884–5 for Frederick Bulley, president of Magdalen College, Oxford.
Agents' Note
The property is in need of further attention. This would include completion of the bathroom, decoration and flooring. The owners have bought the supplies to complete the works but this will not now be undertaken by them for family reasons.
There is a shared septic tank and the charge is £35 pcm.
Property info
For more information about this property, please contact
Ridgeway Estate Agents - Fairford, GL7 on +44 1285 418965 * (local rate)
Disclaimer
Property descriptions and related information displayed on this page, with the exclusion of Running Costs data, are marketing materials provided by Ridgeway Estate Agents - Fairford, and do not constitute property particulars. Please contact Ridgeway Estate Agents - Fairford for full details and further information. The Running Costs data displayed on this page are provided by PrimeLocation to give an indication of potential running costs based on various data sources. PrimeLocation does not warrant or accept any responsibility for the accuracy or completeness of the property descriptions, related information or Running Costs data provided here.

















.png)

