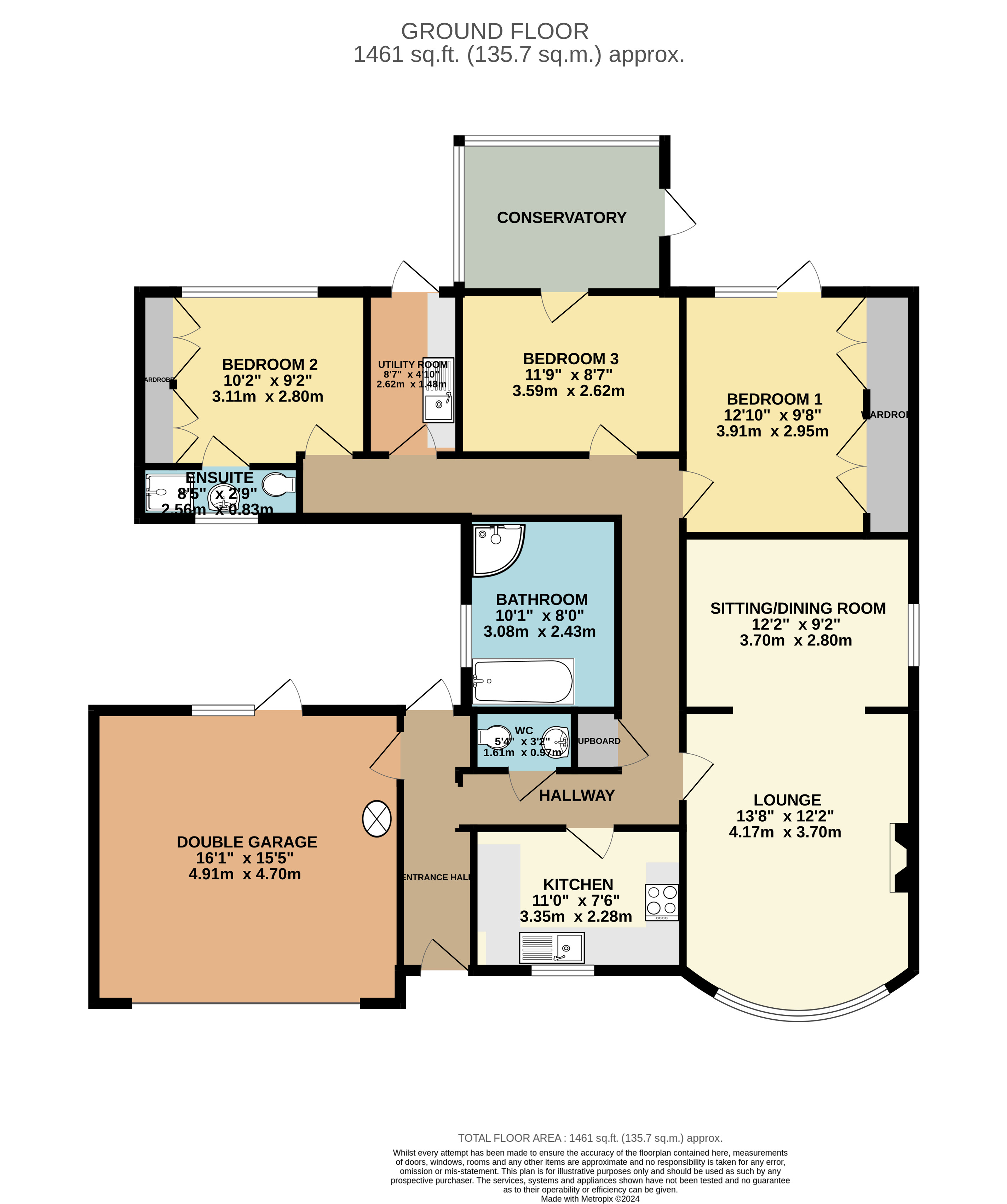Bungalow for sale in Kilpin Green, North Crawley, Newport Pagnell, Bucks MK16
* Calls to this number will be recorded for quality, compliance and training purposes.
Property features
- Detached bungalow
- Villiage location
- Stunning rural views
- Three bedrooms
- Ensuite
- Four piece bathroom suite
- Double garage
- Conservatory
- Must view!
Property description
*** 3 bedroom detached bungalow with double garage in village location ***
Urban & Rural are delighted to Introduce to the market this modern detached bungalow nestled in the heart of a charming village. This fantastic property offers three spacious bedrooms, perfect for a growing family or those seeking additional space.
The bungalow boasts an array of desirable features, including a beautifully landscaped garden and a delightful patio area, ideal for enjoying outdoor activities or simply relaxing in
the sunshine.
The property also benefits from a conservatory, providing a tranquil space to unwind and enjoy the surrounding views. With off-street parking and a double garage, convenience and security
Positioned in a sought-after North Buckinghamshire village, residents can enjoy the peaceful ambiance of village life while still being within easy reach of local amenities and transport links in Nearby Newport Pagnell and Milton Keynes.
EPC tbc
Council tax E
*** viewing strongly recommended ***
Presenting a contemporary detached bungalow nestled in the heart of a charming village. This stunning property offers three spacious bedrooms, perfect for a growing family or those seeking additional space. The bungalow boasts an array of desirable features, including a beautifully landscaped garden and a delightful patio area, ideal for enjoying outdoor activities or simply relaxing in the sunshine. The property also benefits from a conservatory, providing a tranquil space to unwind and enjoy the surrounding views. With off-street parking and a double garage, convenience and security are guaranteed. The village location offers a peaceful and idyllic setting, while still providing easy access to local amenities and transport links. This modern detached bungalow presents a unique opportunity to embrace a comfortable and contemporary lifestyle. Don't miss out on the chance to call this remarkable property home.<br /><br />
Entrance Hall
Laminante flooring, double glazed door to front
Kitchen (3.35m x 2.29m)
Range of floor and wall mounted units with rool edge work surfacet, single sink with mixer taps and seperate draining area. Intergrated cooker, electric hob and extractor over. Space for dishwasher. Tiled splash backs, double glazed window to front
Lounge Area (4.16m x 3.7m)
Double glazed bay window to front, carpet, radiaitor, open fireplace, through to dining area
Dining Area (2.8m x 3.7m)
Double glazed window to side, carept, radiaitor
Master Bedroom (3.9m x 3.7m)
Doubrle glazed door and window to rear, capert, radiaitor, built in wardrobe
Bedroom Two (3.64m x 2.8m)
Double glazed window to rear, carpet, radiaitor built in wardrobe
Ensuite Bathroom
Three piece bathroom suite including, shower cubical with elelctri shower, pedestal wash hand basin, low level w/c, part tile walls, double glazed frosted window to front, vinyl flooring
Bedroom Three / Sitting Room (3.59m x 2.7m)
Double glazed door to rear, carpet, radiator
Conservatory (3.3m x 2.4m)
Double glaed window to side and rear, double glazed door to side, electric heater
Bathroom
Four piece bathroom suite including panalled bath, pedestal wash hand basin, low level w/c, shower cubical with electric shower. TIled walls, double glazed frosted window to side
Utility Room
Range of floor and wall mounted uinits with roll edge work surface, 1 1/2 sink unit with mixer tap and draining area. Space for washing machine and tumble dryet
Double Garage (4.9m x 4.7m)
Power, light, electric door, wall mounted boiler, single glazed door & window to rear
Garden
Mainly laid to lawn with patio area enclosed with wooden fence over looking stunning rural views
Front
Parking for two cars, grass area, access to garage and front door
Cloakroom
Low level w/c, pedestal whas hand basin, vinyl flooring
For more information about this property, please contact
Urban & Rural, MK16 on +44 1908 951659 * (local rate)
Disclaimer
Property descriptions and related information displayed on this page, with the exclusion of Running Costs data, are marketing materials provided by Urban & Rural, and do not constitute property particulars. Please contact Urban & Rural for full details and further information. The Running Costs data displayed on this page are provided by PrimeLocation to give an indication of potential running costs based on various data sources. PrimeLocation does not warrant or accept any responsibility for the accuracy or completeness of the property descriptions, related information or Running Costs data provided here.


























.png)
