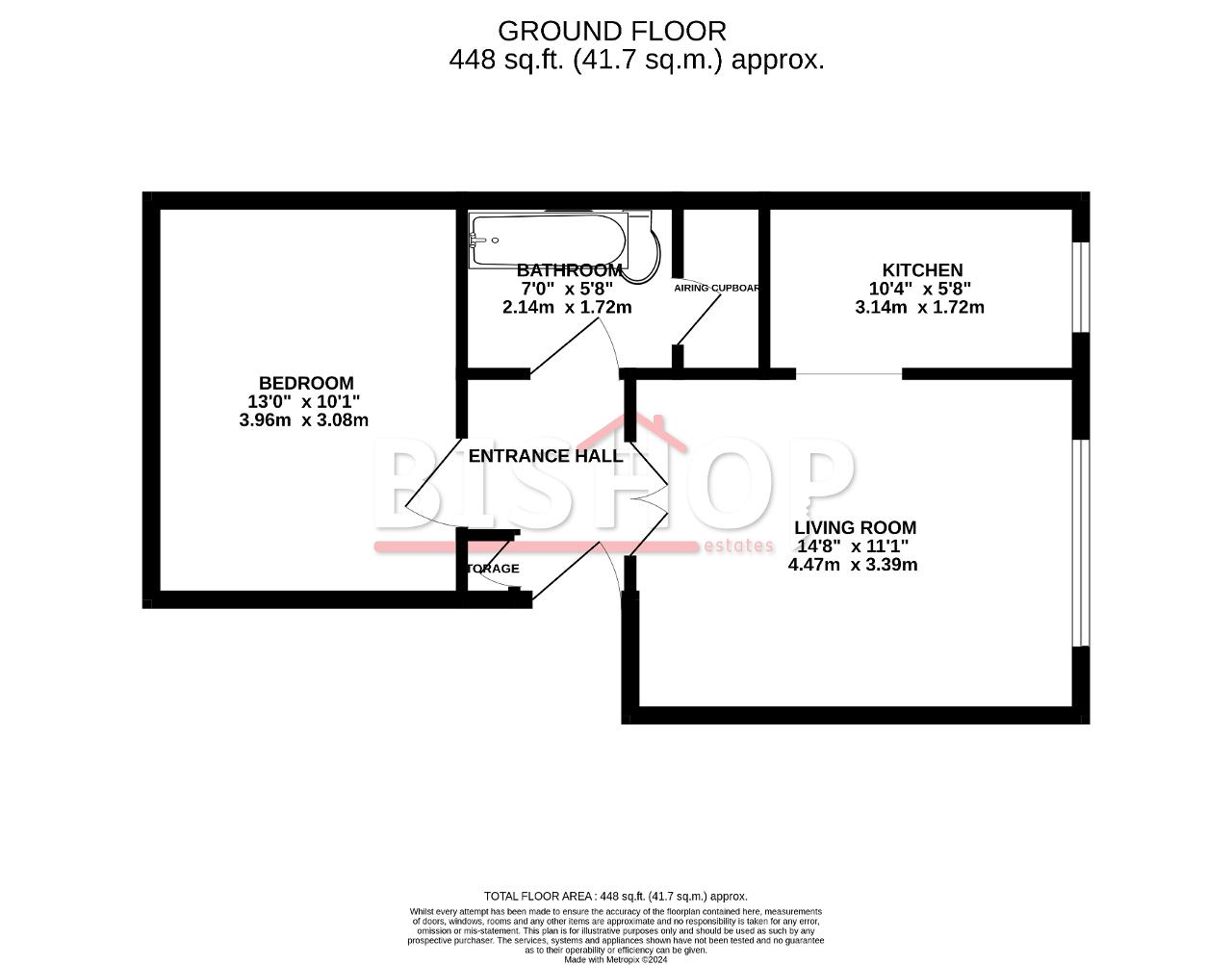Flat for sale in Coleridge Way, Orpington, Kent BR6
* Calls to this number will be recorded for quality, compliance and training purposes.
Property features
- Purpose built first floor 1 bed flat
- Extended lease with 139 years remaining
- Chain free
- Gas central heating
- Allocated parking
- Good transport links
- Ideally suits ftb or buy to let
- Well presented
- Communal gardens
- Council tax band C
Property description
Annual service charge: 1006.65
A first floor well presented one double bedroom purpose built flat, benefiting from an extended lease with 139 years remaining, being close to Orpington High Street and station. Ideal for first time buyers and buy-to-let investors.
The flat is perfectly positioned for Orpington High Street and its array of shops and supermarkets. It is equidistant to both Orpington Mainline Station and St Mary's Cray Station offering fast services into London and beyond. These purpose built flats include areas of communal gardens and benefit from security entry system. Early viewing is recommended on this popular location
Coleridge way is located just off the High Street and walking distance to Priory gardens and the duck ponds. In addition to the high street, the Nugent shopping centre has outlets that include M&S, next and nando's to name but a few. Along with the high speed connection to London Bridge taking just 18 Minutes from Orpington Train station there is also numerous bus services serving both local and further locations. Orpington is accessed via Junction 4 of the M25 where Bluewater can be accessed via car or bus. The area also benefits from Grammar schools, a number of excellent performing junior schools as well as local actives such as golf, swimming and a well established tennis club.
Ground Floor
entrance hall
Laminate flooring, storage cupboard housing meters and electrical fuse board.
Lounge/diner
14' 5'' x 11' 1'' (4.4m x 3.4m) Double glazed window with radiator under, laminate wood effect flooring, electric heater.
Bedroom
15' 1'' x 11' 5'' (4.6m x 3.5m) Double glazed window with radiator under. Laminated wood effect flooring, shelving area, wardrobe hanging space and side shelving, electric heater.
Bathroom
9' 10'' x 5' 6'' (3m x 1.7m) Fully tiled with three piece suite comprising, sink, low level WC, bath with shower over and side screen
fitted kitchen
10' 5'' x 5' 6'' (3.2m x 1.7m) Fitted kitchen with a range of wall and base units with work tops over, freestanding cooker, space for washing machine, double glazed window to rear, tiled effect flooring, stainless steel sink unit with drainer, fridge freezer, tiled splashback.
Exterior
communal gardens
Well kept communal gardens to the rear.
Parking
Allocated parking space.
Property info
For more information about this property, please contact
Bishop Estates, BR6 on +44 1689 251747 * (local rate)
Disclaimer
Property descriptions and related information displayed on this page, with the exclusion of Running Costs data, are marketing materials provided by Bishop Estates, and do not constitute property particulars. Please contact Bishop Estates for full details and further information. The Running Costs data displayed on this page are provided by PrimeLocation to give an indication of potential running costs based on various data sources. PrimeLocation does not warrant or accept any responsibility for the accuracy or completeness of the property descriptions, related information or Running Costs data provided here.





















.png)

