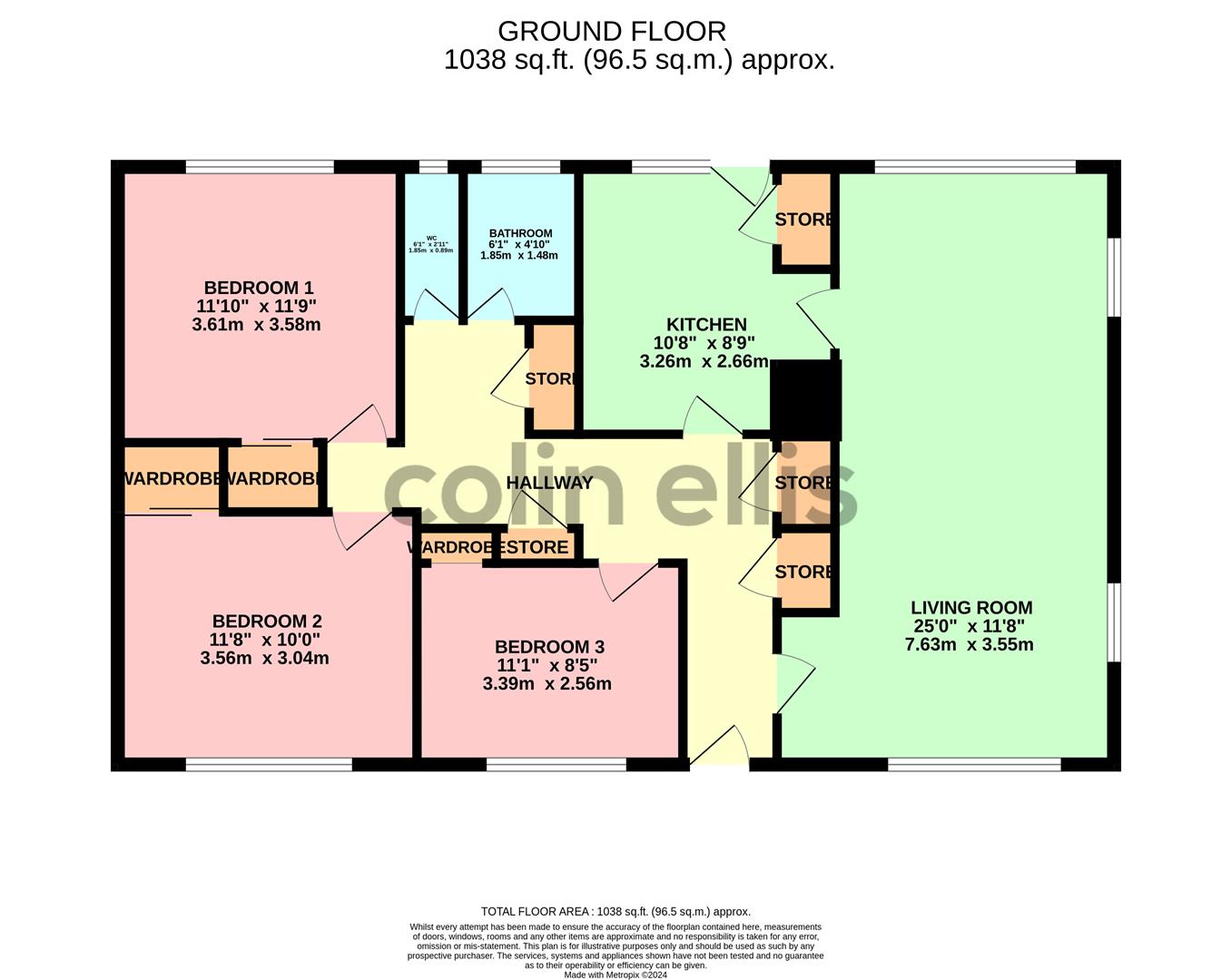Detached bungalow for sale in Main Street, Irton, Scarborough YO12
* Calls to this number will be recorded for quality, compliance and training purposes.
Property features
- Approximately 3/4 of an acre
- No onward chain
- Detached bungalow
- Ideal location
- In need of renovation
Property description
Set upon approximately 3/4 of an acre this three bedroom detached bungalow is offered to the market with no onward chain and is surrounded by countryside. This much loved family home is in need of renovation but it is the ideal location for space due to the unusual size of this plot. Viewing is highly recommended.
Entrance
UPVC double glazed front door into entrance hall with three storage cupboards, loft access and two ceiling lights.
Living Room (7.63 x 3.55 (25'0" x 11'7"))
Four uPVC double glazed windows, two ceiling lights, electric fire with surround and two electric wall heaters.
Kitchen (2.66 x 3.26 (8'8" x 10'8"))
Fitted kitchen with a range of cupboards and drawers, tiled splashback, space for cooker, stainless sink, pantry cupboard, uPVC double glazed window, uPVC double glazed door and ceiling light.
Bedroom One (3.58 x 3.61 (11'8" x 11'10"))
Ceiling light, uPVC double glazed window and built in wardrobe.
Bedroom Two (3.56 x 3.04 (11'8" x 9'11"))
Ceiling light, uPVC double glazed window and built in wardrobe.
Bedroom Three (3.39 x 2.56 (11'1" x 8'4"))
Ceiling light, uPVC double glazed window and alcove hanging space.
Bathroom (1.85 x 1.48 (6'0" x 4'10"))
Bath, hand basin, uPVC double glazed frosted window, tiled splashback, ceiling light and electric towel rail.
Wc (1.85 x 0.89 (6'0" x 2'11"))
WC, ceiling light and uPVC double glazed frosted window.
Outside
The property sits on approximately 3/4 of an acre and has a single garage, path, a dropped curb for vehicle access and is enclosed by fencing and hedge.
Property info
For more information about this property, please contact
Colin Ellis Property Services, YO11 on +44 1723 266947 * (local rate)
Disclaimer
Property descriptions and related information displayed on this page, with the exclusion of Running Costs data, are marketing materials provided by Colin Ellis Property Services, and do not constitute property particulars. Please contact Colin Ellis Property Services for full details and further information. The Running Costs data displayed on this page are provided by PrimeLocation to give an indication of potential running costs based on various data sources. PrimeLocation does not warrant or accept any responsibility for the accuracy or completeness of the property descriptions, related information or Running Costs data provided here.




























.png)



