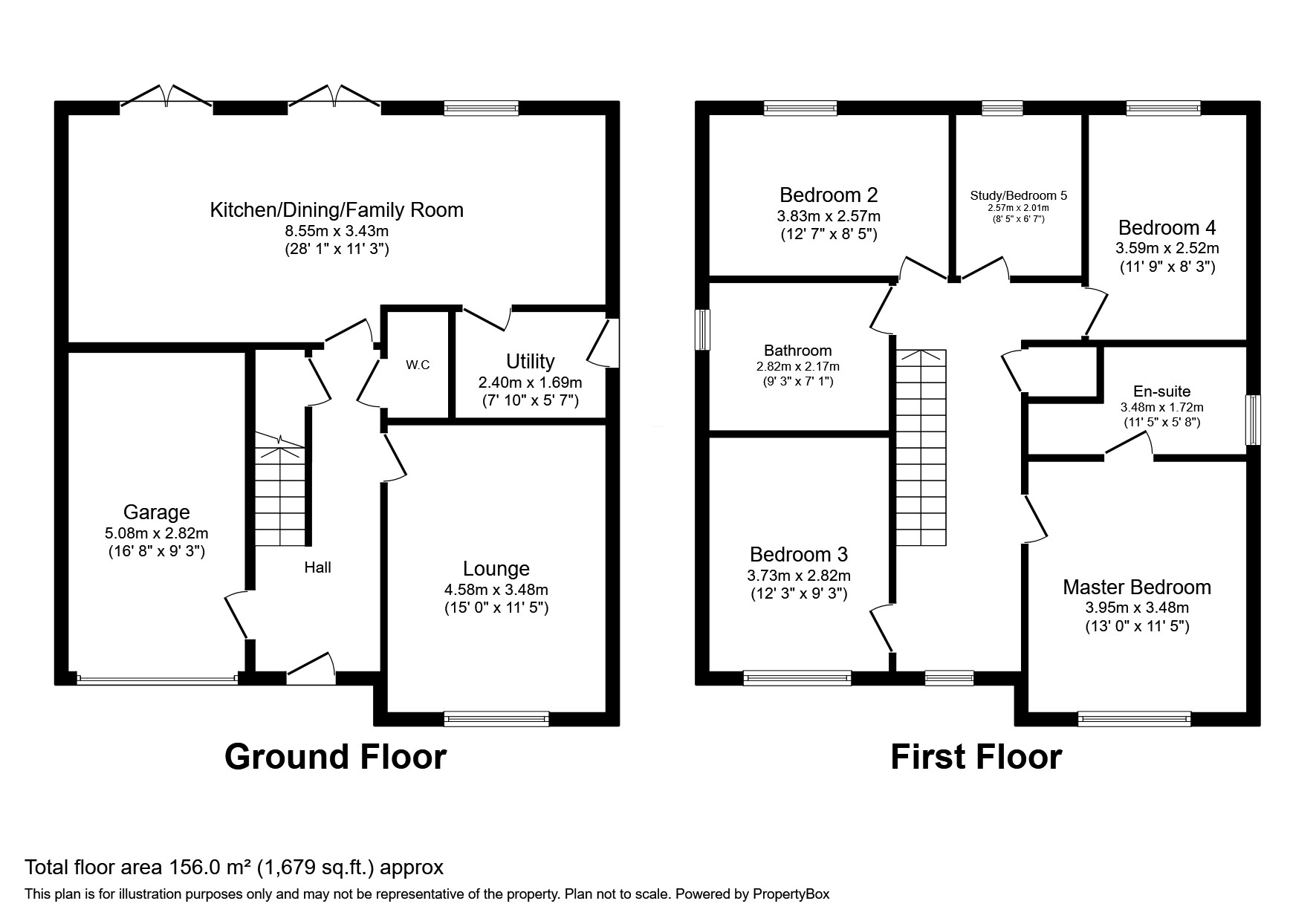Detached house for sale in Waterville Grove, Ashington NE63
* Calls to this number will be recorded for quality, compliance and training purposes.
Property features
- Modern Detached House
- Five Bedrooms, Master En-Suite
- South Facing Landscaped Garden
- Garage & Double Driveway
- Immaculate Throughout - View Now
Property description
Summary
***fantastic five bedroom detached house - beautifully presented - open plan kitchen/dining/family room - master bedroom with en-suite bathroom - stunning landscaped south facing garden - garage - double driveway - no upper chain - view now***
Pattinson Estate Agents proudly present this fantastic five bedroom detached house situated on Waterville Grove within the Seaton Vale development in Ashington. 'The Harley' Built by Charles Church in 2020 with a ten year builders warranty. The property has been upgraded by the current owners to make a fantastic family home with Amtico flooring to the ground floor and a fully landscaped South facing garden. This spacious dwelling is immaculate and tastefully decorated throughout. An internal inspection is essential to appreciate the accommodation on offer. An ideal location for access into the town centre with an array of primary and secondary schools, shops, supermarkets, amenities and travel links and just a short distance from Northumberland's coastline. Offered with no upper chain, early viewings are essential.
Briefly comprising; entrance hallway, lounge, cloakroom, open plan kitchen/dining family room and utility. To the first floor master bedroom with en-suite bathroom, three further double bedrooms, bedroom five/study and family bathroom. Externally to the front an open plan lawned area with double driveway leading to single integral garage. To the rear a private landscaped south facing garden with six foot perimeter fence and side gate for access.
To arrange your viewing please contact our Ashington Team on or email
Council Tax Band: E
Tenure: Freehold
Entrance Hallway
Via main access door to front, secure access door into garage, stairs to first floor, Amtico flooring, radiator.
Lounge (4.58m x 3.48m)
Window to front, fitted blinds, grey carpet, radiator.
Cloakroom
Wash hand basin with tiled splashback, w.c, radiator, Amtico flooting.
Open Plan Kitchen/Dining/Family Room (8.55m x 3.43m)
Window to rear and two sets of french doors opening into rear garden. An upgraded modern fitted kitchen with a range of white high gloss base and drawer units, grey high gloss wall units and grey marbled square edge worktops and splashbacks, one and a half undermount sink and drainer, integrated electric oven and hob with stainless steel splashback and pyramid extractor over, integrated dishwasher, wall mounted TV point, Amtico flooring throughout, fitted blinds throughout, radiator.
Utility Room (2.40m x 1.69m)
Access door to side, wall and base units matching the kitchen with square edge worktop, stainless steel sink and drainer, plumbing for washing machine, underbech fridge, Amtico flooring.
First Floor Landing
Window to front, fitted blinds, built in storage cupboard housing central heating boiler, loft access hatch, grey carpet.
Master Bedroom (3.95m x 3.48m)
Window to front, fitted blinds, grey carpet, radiator.
En-Suite Bathroom (3.48m x 7.72m)
Frosted window to side. A four piece suite with white panelled bath, pedestal wash hand basin, w.c and double walk in shower cubicle with electric shower, chrome fittings and glass screen door. Part tiled walls, vinyl flooring, radiator.
Bedroom Two (3.83m x 2.57m)
Window to rear, fitted blinds, grey carpet, radiator.
Bedroom Three (3.73m x 2.82m)
Window to front, fitted blinds, grey carpet, radiator.
Bedroom Four (3.59m x 2.52m)
Window to rear, fitted blinds, grey carpet, radiator.
Bedroom Five/Study (2.57m x 2.01m)
Window to rear, fitted blinds, grey carpet, radiator.
Family Bathroom (2.82m x 2.17m)
Frosted window to side. A four piece suite with white panelled bath, pedestal wash hand basin, w.c and double walk in shower cubicle with electric shower, chrome fittings and glass screen door. Part tiled walls, vinyl flooring, radiator.
Garage (4.58m x 3.48m)
Single integral garage with up and over door and access door into the main hallway. Lights and power points.
Property info
For more information about this property, please contact
Pattinson - Ashington, NE63 on +44 1670 719251 * (local rate)
Disclaimer
Property descriptions and related information displayed on this page, with the exclusion of Running Costs data, are marketing materials provided by Pattinson - Ashington, and do not constitute property particulars. Please contact Pattinson - Ashington for full details and further information. The Running Costs data displayed on this page are provided by PrimeLocation to give an indication of potential running costs based on various data sources. PrimeLocation does not warrant or accept any responsibility for the accuracy or completeness of the property descriptions, related information or Running Costs data provided here.




















































.png)

