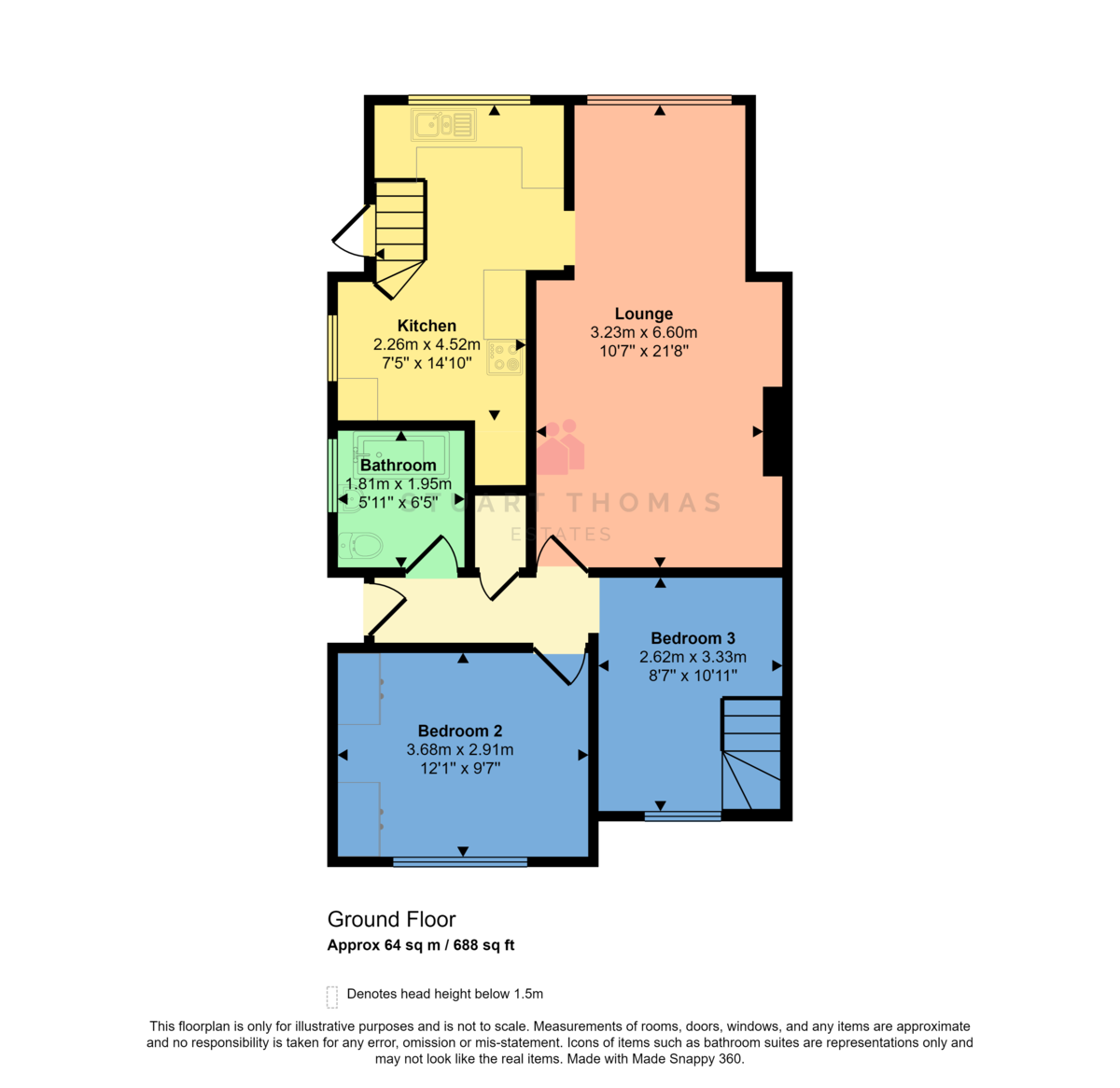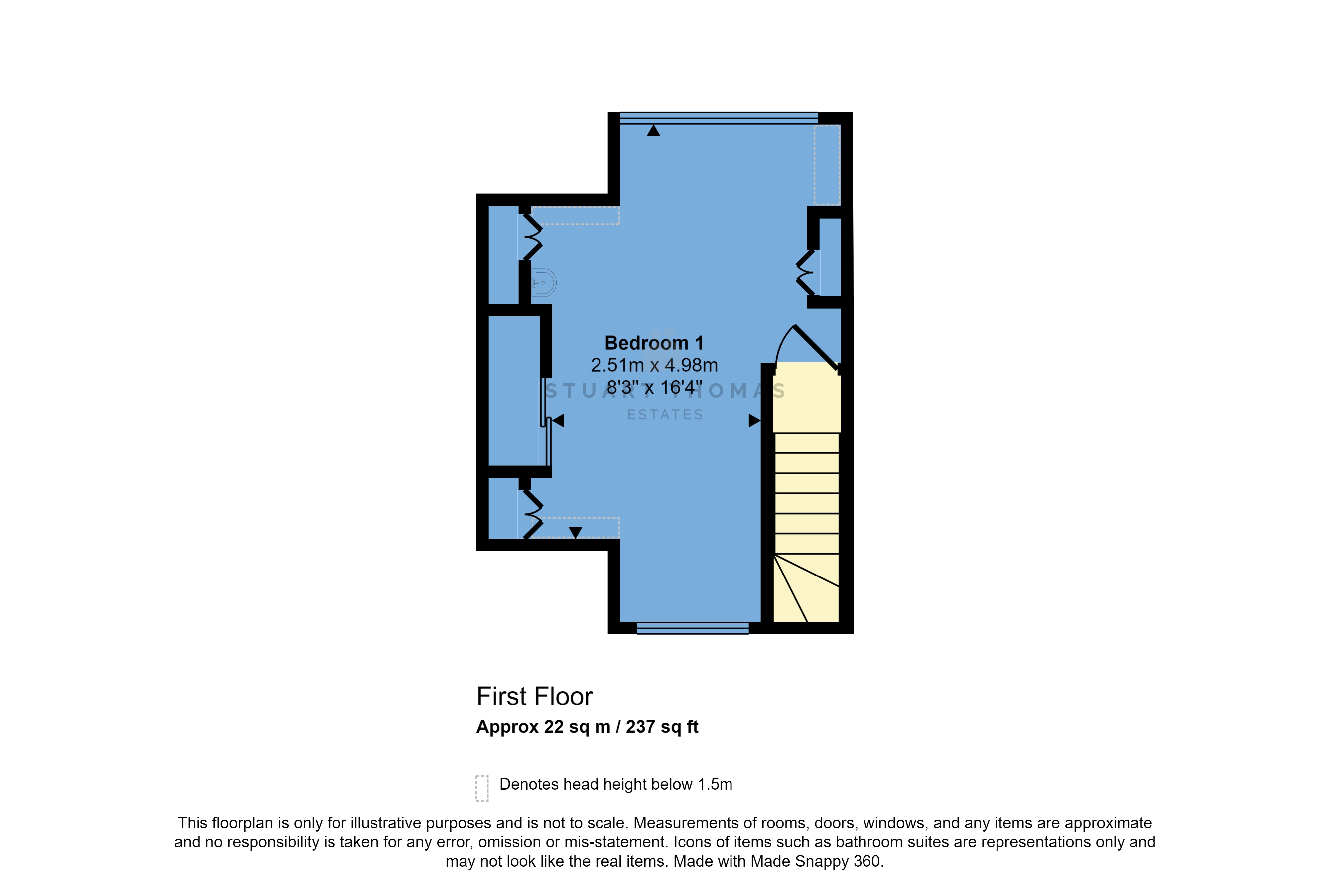Semi-detached house for sale in Mount Road, Benfleet SS7
* Calls to this number will be recorded for quality, compliance and training purposes.
Property features
- Stunning location
- Large rear garden
- Backing thundersley glen
- Good size lounge
- Large first floor bedroom
- Two ground floor bedrooms
- Ground floor bathroom
- Fitted kitchen
- No onward chain
- Cellar storage
Property description
Guide Price £350,000 to £375,000 wow! Rarely available in this location backing onto thundersley glen with a superb rear garden ideal for a growing family. Loads of potential to extend subject to planning consents. Cellar storage. No onward chain. Keys held for viewing.
General Guide Price £350,000 to £375,000 wow! Rarely available in this location backing onto thundersley glen with a superb rear garden ideal for a growing family. Loads of potential to extend subject to planning consents. Cellar storage. No onward chain. Keys held for viewing.
Entrance hall Wooden entrance door with a lead light glazed inset leads to the entrance hall. Built in storage cupboard. Thermostat for the central heating. Radiator.
Lounge/diner 21' 8" x 10' 7" (6.6m x 3.23m) This good size room has a double glazed window to the rear overlooking the rear garden and Thundersley Glen as well as views towards Boyce Hill Golf Club. Two double radiators. Coving. Wall mounted gas fire. Two wall light points.
Kitchen 14' 10" x 7' 5" (4.52m x 2.26m) Fitted with pine units at eye and base level with ample work surfaces over. Single drainer stainless steel sink unit. Wall mounted gas fired central heating boiler. Double radiator. Double glazed window overlooking the rear garden and Thundersley Glen. Further double glazed window to the side. Steps lead down to the double glazed door allowing access to the side. A further stainless steel sink bowl with a cupboard under. Space and plumbing for a washing machine.
Bedroom one first floor 16' 4" x 8' 3" (4.98m x 2.51m) Double glazed lead light windows to the front and rear. Vanity wash basin with cupboards under.
Bedroom two ground floor 12' 1" x 9' 7" (3.68m x 2.92m) Lead light double glazed bay window to the front aspect. Radiator. Built in wardrobes with a central dressing table unit. Coving.
Bedroom three/study ground floor Double glazed lead light window to the front. Radiator. Stairs lead to the first floor.
Bathroom ground floor 6' 5" x 5' 11" (1.96m x 1.8m) With a 3 piece suite comprising a low level wc pedestal wash basin and a panelled bath with a mixer tap and independent shower over. Double glazed obscure lead light window to the side. Fully tiled to all visible walls. Radiator.
Garage With restricted access. Up and over door.
Rear garden This very large rear garden believed to be in excess of 120' in length and backs Thundersley Glen ideal for a family to enjoy the serenity and views. A variety of trees and shrubs including crazy paved patios and pathways. Cellar storage.
General notes Tenure Freehold
Castle Point Borough Council
Council Tax Band D
Property info
For more information about this property, please contact
Stuart Thomas Estates, SS7 on +44 1702 787814 * (local rate)
Disclaimer
Property descriptions and related information displayed on this page, with the exclusion of Running Costs data, are marketing materials provided by Stuart Thomas Estates, and do not constitute property particulars. Please contact Stuart Thomas Estates for full details and further information. The Running Costs data displayed on this page are provided by PrimeLocation to give an indication of potential running costs based on various data sources. PrimeLocation does not warrant or accept any responsibility for the accuracy or completeness of the property descriptions, related information or Running Costs data provided here.





























.png)
