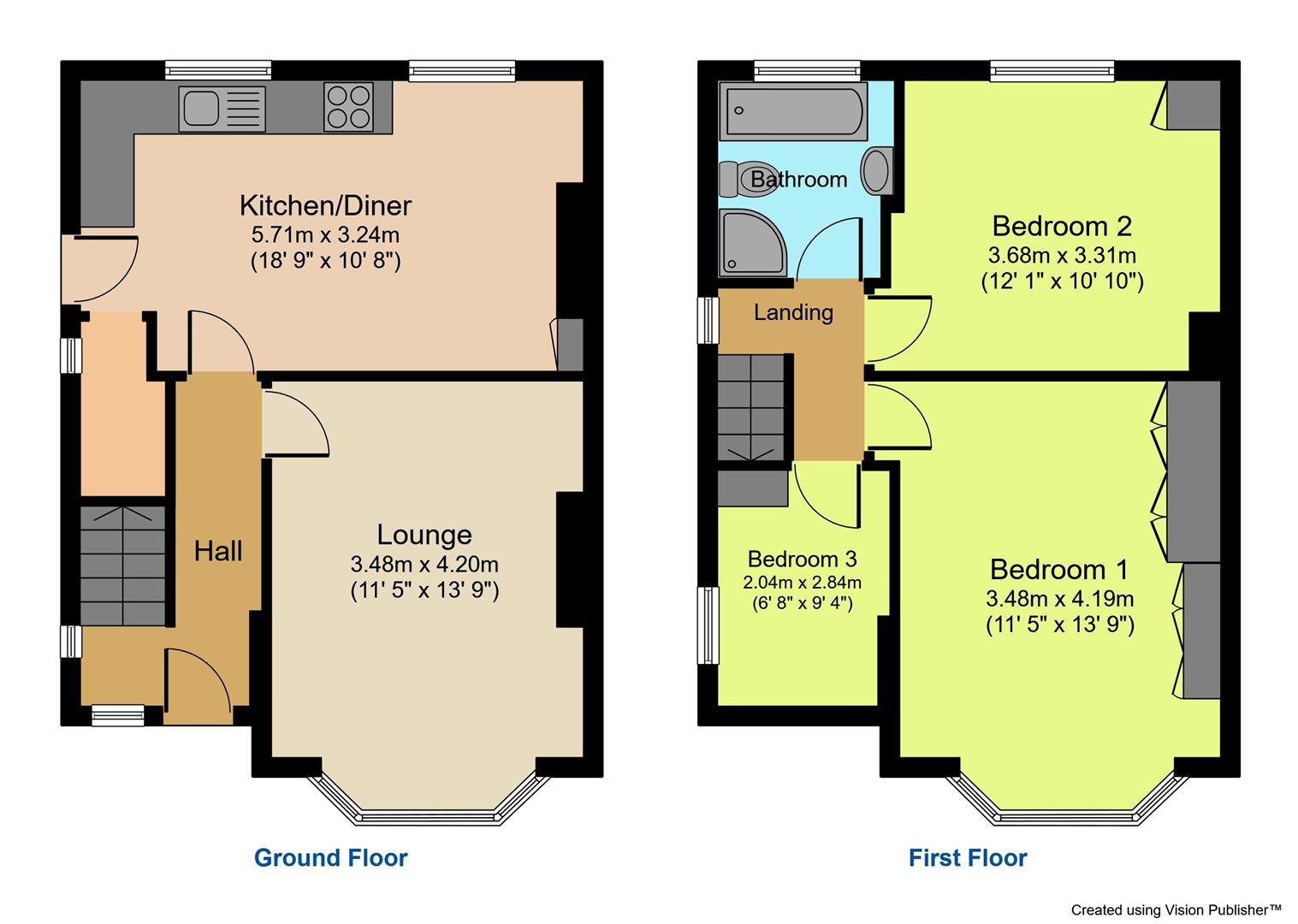Semi-detached house for sale in Pullan Avenue, Bradford BD2
* Calls to this number will be recorded for quality, compliance and training purposes.
Property features
- Mature Semi-Detached
- Three Bedroom
- Large Loft Space + Velux Window`
- Spacious Living Room
- Dining Kitchen
- Room To Extend S.T.P.P.
- D/Glazed & Gas C/Heated
- Good Local Schools
- Close To Amenities
- Ideal Family Home / No Chain
Property description
** mature semi-detached ** 3 bedrooms ** spacious attic room accessed by loft ladder ** modern lounge/dining kitchen ** ample space to extend (subject to pp) ** large rear garden ** off road parking ** no onward chain ** Spacious family home situated in a popular residential location close good local schools and village amenities.
The property comprises:- Entrance through Oak timber door with leaded light into entrance hallway from where you can enter both the first floor, living room, and dining kitchen. The living room is bright and airy with its picture Bay window & vertical blinds allowing an abundance of natural light to flow, there is a feature white marble Adams style surround with a inset cast Iron living flame gas fire, light painted walls with cornice ceiling and finished with walnut laminate flooring.
The kitchen is fitted with a range of base and wall units in Ivory gloss with contrasting worktops, stainless steel sink with mixer tap and ceramic tiled splash backs, Integrated brushed chrome oven with a gas hob and extraction hood, plumbing for a washer, ample space for fridge/freezer, dining table & chairs and finished with laminate floor, timber fire surround with inset electric fire. There's a useful pantry store and side door access.
Upstairs you will find the 3 bedrooms and family bathroom. Bedrooms 1 & 2 are doubles with fitted robes. Bedroom three is of ample size. Access to occasional loft room via ladder having velux window. The bathroom comprises:- 4 piece suite in white with chrome fittings, panelled bath tub, curved cubicle power shower, pedestal sink and W.C. Chrome towel radiator, marble vein wall tiling, with contrasting grey flooring. Drop down ladder to attic.
Outside to the front there's a tarmac drive, stone walling and timber decking leading to a raised patio seating area with balustrade. To the rear is a large private lawned garden with second timber decking and timber boundary fencing. Useful under house storage and tap.
Property info
For more information about this property, please contact
WW Estates, BD2 on +44 1274 067254 * (local rate)
Disclaimer
Property descriptions and related information displayed on this page, with the exclusion of Running Costs data, are marketing materials provided by WW Estates, and do not constitute property particulars. Please contact WW Estates for full details and further information. The Running Costs data displayed on this page are provided by PrimeLocation to give an indication of potential running costs based on various data sources. PrimeLocation does not warrant or accept any responsibility for the accuracy or completeness of the property descriptions, related information or Running Costs data provided here.







































.png)
