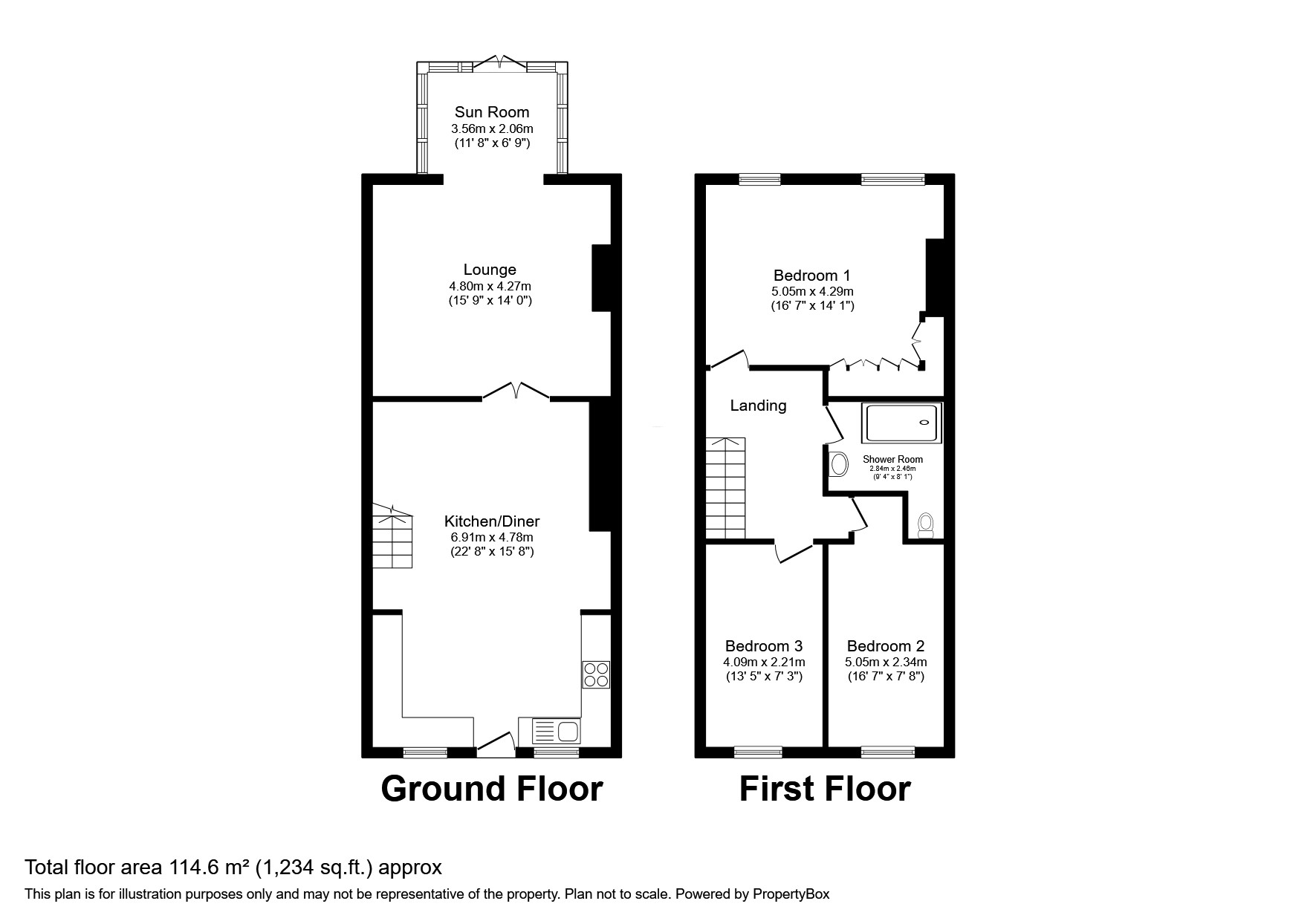Terraced house for sale in Fenwick Street, Boldon Colliery NE35
* Calls to this number will be recorded for quality, compliance and training purposes.
Property features
- Spacious three bedroom terrace
- Large open plan kitchen/diner
- Large private front garden
- Off street parking
- Close to amenities
Property description
Summary
Spacious three bedroom terrace | large open plan kitchen/diner | large private front garden | off street parking | three double bedrooms | close to amenities
Pattinson Estate Agents welcome to the market this Three Bedroom Terraced Family Home situated on the popular Fenwick Street, Boldon Colliery.
Ideally located for a number of schools, the property is also close to local amenities including asda Boldon and Boldon Retail Complex with local bus routes to Jarrow Viking Shopping Centre and Sunderland City Centre. The property is also within walking distance to Brockley Whins Metro Station for direct travel to Newcastle City Centre, Sunderland City Centre with links to South Shields and the coast. Excellent road links are also nearby for travel via the A19, A1 and Tyne Tunnel to much more of the North East.
The property offers spacious living throughout with an extension to include a Sunroom Entrance complimented by a large open plan Kitchen/Diner to the rear. The first floor boasts three double bedrooms and a modern family bathroom. Off street parking is available to the rear and to the front a large private garden with decorative borders and patio area.
Briefly comprising of; Entrance/Sunroom, Lounge, Kitchen/Diner. To the first floor lies three bedrooms and the Family Bathroom. Externally to the front is large private enclosed garden and to the rear a private yard with off street parking.
Call Pattinson Jarrow on or email
Council Tax Band: A
Tenure: Freehold
External Front
Large private enclosed garden, pathway leading to entrance, block paved patio, decorative stone borders;
Sun Room (2.1m x 3.6m)
Part glazed UPVC French doors leading to entrance, double glazed window to side aspect, ceramic tile flooring, gas central heating radiator;
Lounge (4.3m x 4.9m)
Oak flooring, gas fire with feature surround, gas central heating radiator, door to;
Kitchen/Diner (7.0m x 4.8m)
A range of wall and base units with bespoke granite work surfaces, composite sink with mixer tap over, tiled splashbacks, gas hob, integrated electric oven, space for fridge freezer, plumbing for washing machine, solid oak flooring in dining area, ceramic tiled flooring in kitchen area, ornate gas central heating radiator, electric fire with oak feature surround, staircase to first floor, recess lighting, double glazed window to rear aspect, UPVC part glazed door leading to rear yard;
First Floor Landing (3.8m x 1.9m)
Loft access, gas central heating radiator, doors to;
Bedroom One (4.3m x 4.9m)
Dual double glazed windows to front aspect, gas central heating radiator, bespoke built in wardrobes;
Bedroom Two (5.1m x 2.4m)
Double glazed window to rear aspect, gas central heating radiator;
Bedroom Three (4.1m x 2.2m)
Double glazed window to rear aspect, gas central heating radiator, recess lighting;
Family Bathroom (2.9m x 2.5m)
A white suite comprising glazed sliding door shower cubicle with mains shower, pedestal wash hand basin, W/C, recess lighting, ornate gas central heating radiator, extractor, tiled walls, tiled flooring;
External Rear
Private walled courtyard, driveway leading to rear entrance, external lighting, access to rear lane;
Property info
For more information about this property, please contact
Pattinson - Jarrow, NE32 on +44 191 511 8443 * (local rate)
Disclaimer
Property descriptions and related information displayed on this page, with the exclusion of Running Costs data, are marketing materials provided by Pattinson - Jarrow, and do not constitute property particulars. Please contact Pattinson - Jarrow for full details and further information. The Running Costs data displayed on this page are provided by PrimeLocation to give an indication of potential running costs based on various data sources. PrimeLocation does not warrant or accept any responsibility for the accuracy or completeness of the property descriptions, related information or Running Costs data provided here.


































.png)

