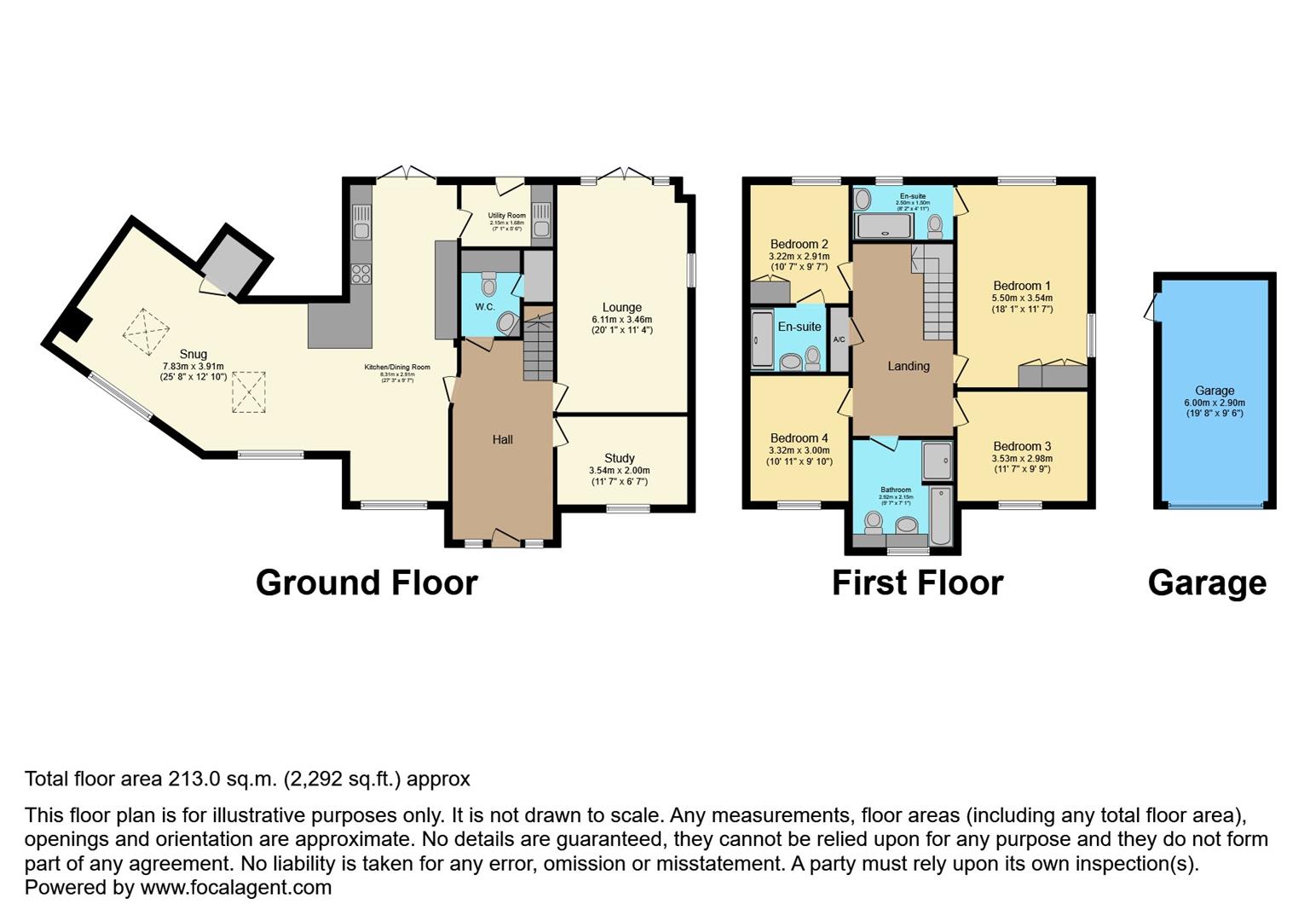Detached house for sale in Chapel Drive, Aston Clinton, Aylesbury HP22
* Calls to this number will be recorded for quality, compliance and training purposes.
Property features
- 4 Bedrooms
- 2 En-Suite Shower Rooms
- Family Bathroom
- Lounge
- Open Plan Kitchen/Family Room
- Utility Room
- Study
- Cloakroom
- Garage with Driveway Parking
- Landscaped Rear Garden
Property description
Overlooking open fields to the front and unique to the Estone Grange development, is this recently built 4 double bedroom, 3 bathroom detached family home offering excellent family accommodation with large open plan ground floor room, garage, amply driveway parking and recently landscaped south facing rear garden. Balance of 10 year NHBC warranty.
Location/Directions
For SatNav use: HP22 5EN.
To Be Sold
Unique to the Estone Grange development, is this recently built 4 bedroom, 3 bathroom detached family home offering excellent family accommodation with large open plan ground floor accommodation, garage, amply driveway parking and recently landscaped south facing rear garden. The property has been well maintained since its construction nearly 5 years ago and a particular feature is the open plan kitchen / dining room which naturally opens to a large family room with vaulted ceiling and log burner. The rear garden which was fully landscaped approximately 2 years ago had a large patio / entertaining area leading to a raised decked area and there is direct access to the detached garage. The property is opposite open fields and all rooms from the front elevation enjoy the outlook.
The accommodation briefly comprises :
Front Door
Leading to;
Entrance Hallway
Fully laid with Karndean flooring, oak staircase to 1st floor.
Cloakroom
Low suite W.C, wash hand basin, deep storage cupboard understairs.
Lounge
A double aspect room with double french doors leading to rear garden.
Study
Front aspect window overlooking farmland, custom made window shutters.
Open Plan Kitchen/Family Room
A thoughtfully designed open plan layout offering versatile living accommodation with Karndene flooring; the kitchen has an extensive range of storage cupboards to base and high levels with quartz worktops there are integrated appliances with stainless steel double oven with plate warmer below, inset 4 ring electric hob, integrated dishwasher and fridge freezer, breakfast bar area, double French doors leading to rear garden and front aspect window overlooking farmland, naturally opening to
family room with feature vaulted ceiling, two Velux windows, fitted log burner, built in storage cupboard, two front aspect windows with custom made window shutters.
Utility Room
Base cupboards, integrated AEG washing machine, wall mounted gas fired central heating boiler, door leading to rear garden.
Stairs To First Floor Landing
Spacious galleried landing with built in airing cupboard housing hot water cylinder, trap to loft.
Bedroom One
A large double aspect room with outlook over rear garden, custom made window shutters, fitted twin wardrobe cupboards with sliding doors.
En-Suite Shower Room
Large enclosed shower cubicle, vanity unit, low suite W.C, chromes heated ladder towel rail.
Bedroom Two
A good size double bedroom, fitted wardrobe cupboards with sliding doors.
En-Suite Shower Room
Full width shower cubicle, low suite W.C, vanity unit, chromes heated ladder towel rail.
Bedroom Three
A double bedroom with window overlooking farmland to the front.
Bedroom Four
A double bedroom with outlook over farmland.
Family Bathroom
Enclosed bath, separate enclosed shower cubicle, low suite W.C, vanity unit, chrome heated ladder towel rail.
Outside
To the front of the property there is a low level boundary hedge with adjacent lawned area. Ample driveway parking for 3 vehicles leading to a detached garage with electric up and over door, side personal door to :
Rear garden - which is south facing and has been fully landscaped in recent years. This includes a large entertaining area with adjacent raised decked area leading to a level area of lawn. To the side of the property is a very useful storage area.
Aylesbury Vale District Council Tax Band G
Note - Under the Estate Agents' Act 1979 purchasers should be aware that the owner of this property is a member of staff of Payne & Co Limited.
Property info
For more information about this property, please contact
Payne and Co - Surrey, RH8 on +44 1883 410967 * (local rate)
Disclaimer
Property descriptions and related information displayed on this page, with the exclusion of Running Costs data, are marketing materials provided by Payne and Co - Surrey, and do not constitute property particulars. Please contact Payne and Co - Surrey for full details and further information. The Running Costs data displayed on this page are provided by PrimeLocation to give an indication of potential running costs based on various data sources. PrimeLocation does not warrant or accept any responsibility for the accuracy or completeness of the property descriptions, related information or Running Costs data provided here.






















.png)

