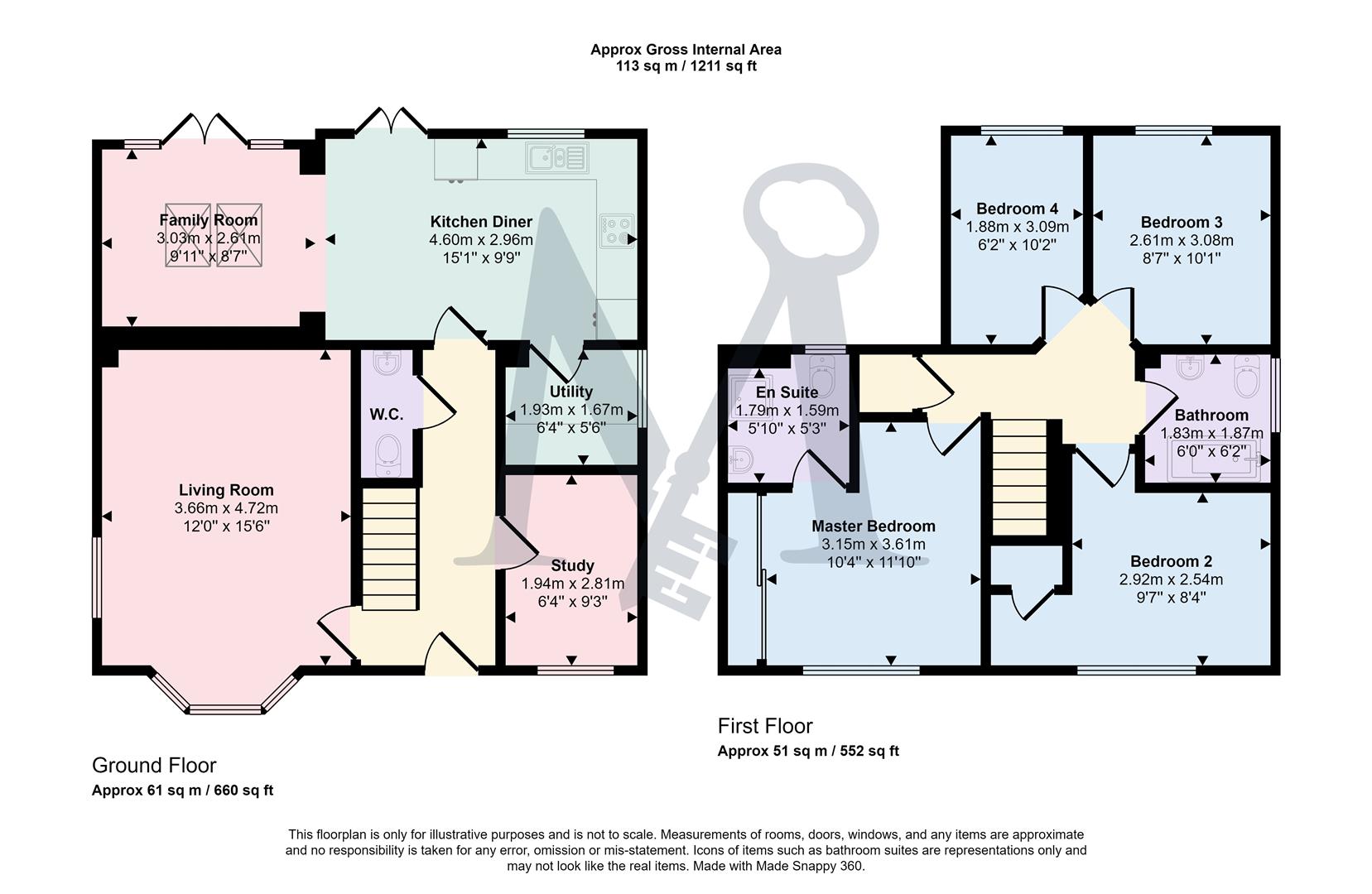Detached house for sale in Frearson Road, Hugglescote, Coalville LE67
* Calls to this number will be recorded for quality, compliance and training purposes.
Property features
- Beautifully Presented Family Home
- Stunning Fully Fitted Kitchen
- Open Plan Dining Kitchen & Family Room
- Ground Floor Study & Utility
- Spacious Living Room
- Master Bedroom With Fitted Wardrobes
- Modern En-Suite & Family Bathroom
- 27' Oversized Single Garage
- Sunlit Private Rear Garden
- Virtual Property Tour Available
Property description
Welcome to this stunning home, built in 2018, located in the desirable area of Hugglescote. This property offers a range of impressive features with 4-years NHBC certificate remaining, offering peace of mind and modern living. The house is situated on the edge of the development, ensuring a quiet and peaceful setting.
As you enter, you'll be greeted by a spacious and inviting entrance hall, creating a welcoming atmosphere with the convenience of a ground floor WC, while a study offers flexibility for those needing a home office.
The spacious living room is ideal for spending quality time with family to relax and unwind with dual aspect windows and bay frontage. The open plan live ‘in kitchen diner is perfect for entertaining guests and hosting dinner parties with a quality tiled flooring continued from the entrance hall. The stylish range of kitchen units add a touch of luxury and incorporates built in appliances that include; a double over and grill, fridge freezer and dishwasher creating a stunning space which is a chef's dream, while the separate utility room adds convenience.
Overlooking the rear of the property the kitchen offers ample space for a dining table whilst an open plan family area with vaulted ceilings immediately creates the abundance of natural light flowing through the skylight, creating a bright and airy atmosphere, with french doors onto the garden making it ideal for family meals and gatherings.
With four bedrooms and two bathrooms, this home has plenty of space for a growing family. The master bedroom features fitted mirrored wardrobes, providing ample storage.
Outside, you'll find a large lawn and a substantial patio, ideal for outdoor entertaining. The sunny aspect ensures plenty of natural light throughout the day. With further potential to personalize and make it your own.
A large driveway and a 27' garage provides ample space for parking and storage. This is A must-see home.
On The Gorund Floor
Entrance Hall
Ground Floor Wc
Study (1.93m x 2.74m'0.91m (6'4" x 9''3"))
Living Room (3.66m x 4.72m (12'0" x 15'6"))
Kitchen Diner (4.60m x 2.97m (15'1" x 9'9"))
Family Room (3.02m x 2.62m (9'11" x 8'7"))
Utility Room (1.93m x 1.68m (6'4" x 5'6"))
On The First Floor
Landing
Master Bedroom (3.15m x 3.61m (10'4" x 11'10"))
En-Suite (1.78m x 1.60m (5'10" x 5'3"))
Bedroom Two (2.92m x 2.54m (9'7" x 8'4"))
Bedroom Three (2.62m x 3.07m (8'7" x 10'1"))
Bedroom Four (1.88m x 3.10m (6'2" x 10'2"))
Family Bathroom (1.83m x 1.88m (6'0" x 6'2"))
On The Outside
Front Garden
Rear Garden
Driveway
Garage (3.10m x 8.38m (10'2" x 27'6"))
Property info
For more information about this property, please contact
Maynard Estates, LE67 on +44 116 448 4747 * (local rate)
Disclaimer
Property descriptions and related information displayed on this page, with the exclusion of Running Costs data, are marketing materials provided by Maynard Estates, and do not constitute property particulars. Please contact Maynard Estates for full details and further information. The Running Costs data displayed on this page are provided by PrimeLocation to give an indication of potential running costs based on various data sources. PrimeLocation does not warrant or accept any responsibility for the accuracy or completeness of the property descriptions, related information or Running Costs data provided here.
































.png)
