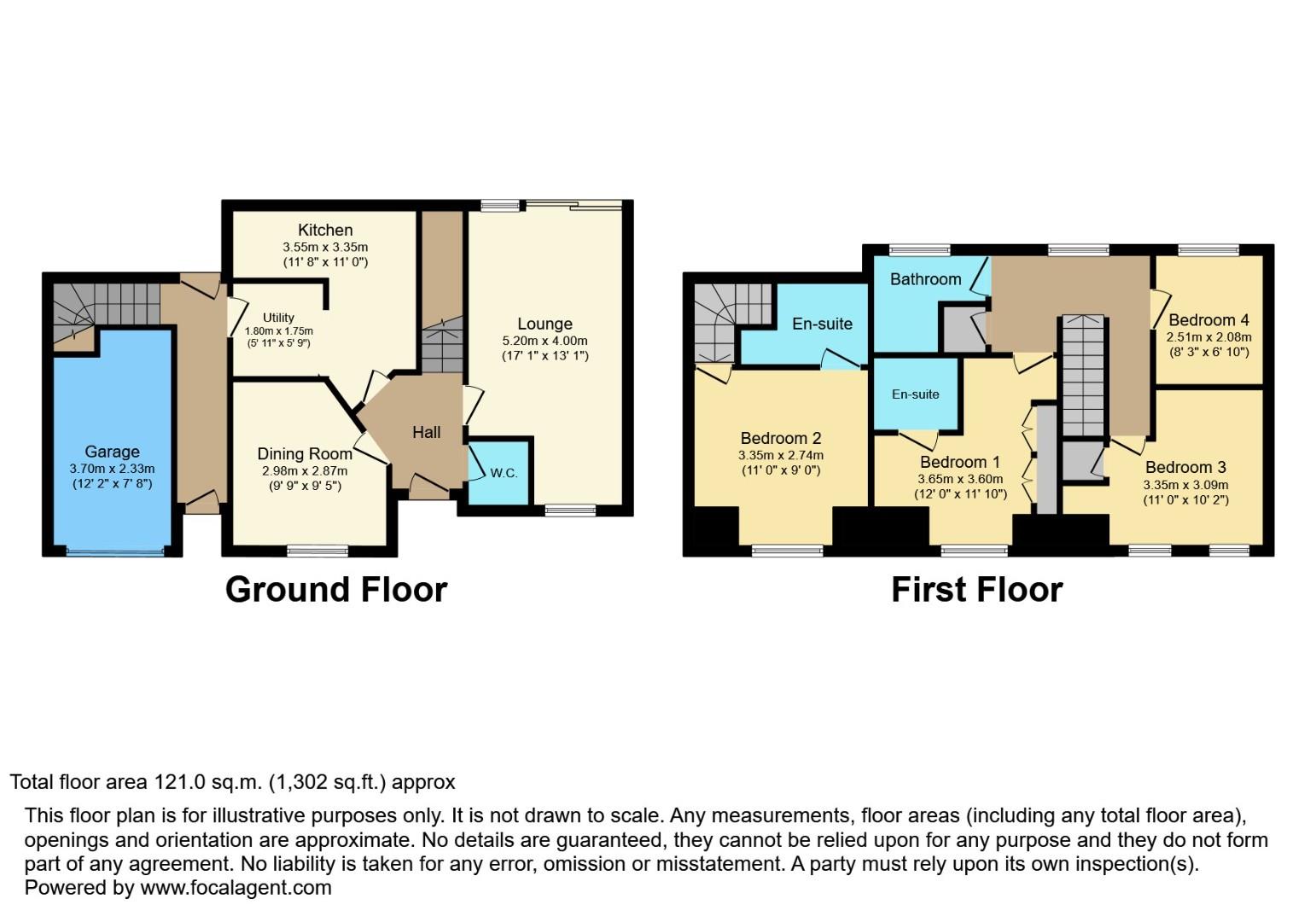Detached house for sale in Bromwich Drive, Fradley, Lichfield WS13
* Calls to this number will be recorded for quality, compliance and training purposes.
Property features
- Cul-de-sac position
- Fabulous family home
- Capable of providing versatile living
- Refitted bathroom and en-suites
- Single garage
- Separate dining room/snug
- Great location for transport links
- Council Tax Band - E
- EPC rating - D
Property description
This really lovely detached family home is situated on a quiet residential cul-de-sac in the popular village of Fradley, perfectly positioned for transport links. Viewing is essential to appreciate the accommodation and versatility available. Benefitting from gas central heating and UPVC double-glazing, the property in brief, comprises of; Entrance Hallway, Guest WC, Living Room, Dining Room/Snug, Kitchen, Utility and further Hallway with access to the first floor bedroom with en-suite shower room. First Floor Landing, Master Bedroom with En-suite, Two Further Bedrooms and a Family Bathroom. Garden to rear and Driveway to the front. Single garage. EPC rating - D
Entrance Hallway
Accessed via the UPVC double-glazed front entrance door and having a ceiling light point, radiator, wooden flooring and the stairs leading to the first floor accommodation
Guest Wc
Having a vanity hand wash basin and a close-coupled WC. Ceiling light point, radiator, wooden flooring and a UPVC double-glazed window to the front aspect
Living Room
Having a feature marble fireplace with a fitted gas fire. Two ceiling light points, coving, wall light fitment, decorative dado rail, two radiators, UPVC double-glazed patio doors leading into the rear garden and UPVC double-glazed windows to the front and rear aspects
Dining Room/Snug
Having a ceiling light point, coving, radiator, co-ordinating wooden flooring and a UPVC double-glazed window to the front aspect
Kitchen
Fitted with a range of oak effect base and wall units with roll top work surfaces and an inset stainless steel sink and a half with drainer. Integrated appliances include an electric oven with hob and extractor hood, under counter freezer, free-standing fridge and further appliance space for an integrated dishwasher. Ceiling light point, part tiling to walls, radiator, tiles to floor, UPVC double-glazed window to the rear aspect and open access to the
Utility
Co-ordinating with the kitchen and having wall and base units with a roll top work surface. Ceiling light point, space with plumbing for a washing machine, appliance space for a tumble drier, radiator and tiled flooring. Access to the
Second Hallway
This hallway provides access via the second UPVC double-glazed entrance door at the front of the property and leads through to the rear garden. There is a staircase giving access to the second bedroom with en-suite making it a perfect hive for a teenager with a ceiling light point and tiled flooring.
Bedroom Two
Having a ceiling light point, radiator and a UPVC double-glazed window to the front aspect
En-Suite
Modernised by the current seller and having a tiled and enclosed shower cubicle with electric fitment, vanity hand wash basin and a close-coupled WC. Inset ceiling spotlights, loft access, extractor fan, tiling to walls, towel radiator and laminate flooring
First Floor Landing
Accessed from the entrance hallway and having a useful airing cupboard. Ceiling light point, loft access, radiator and a UPVC double-glazed window to the rear aspect
Master Bedroom
Benefitting from a built in triple wardrobe providing ample hanging and storage space. Ceiling light point, radiator and a UPVC double-glazed window to the front aspect
En-Suite
Again modernised by the current seller and having a fully tiled shower cubicle with mains fitment, vanity hand wash basin and a close-coupled WC. Inset ceiling spotlights, extractor fan, tiling to walls, towel radiator and laminate flooring
Bedroom Three
With a fitted storage cupboard. Ceiling light point, radiator and two UPVC double-glazed windows to the front aspect
Bedroom Four
Having a ceiling light point, radiator and a UPVC double-glazed window to the rear aspect
Family Bathroom
Also modernised and co-ordinated with the en-suite shower rooms. Panelled bath with overhead mains shower attachment, vanity hand wash basin and a close-coupled WC. Inset ceiling spotlights, tiling to walls, towel radiator, laminate flooring and a UPVC double-glazed window to the rear aspect
Outside
The front of the property is set back from the road behind a tarmacadam driveway providing ample off-road parking, this in turn leads to the single garage with an up and over door. There is a UPVC double-glazed front entrance door into the entrance hallway and a further UPVC double-glazed door into the secondary hallway.
The rear of the property has a lawn with well stocked borders and established shrubs. There are two decked seating areas, a further pebbled seating area, screen fencing, useful garden tap and a wooden pedestrian gate giving access to the front.
Property info
For more information about this property, please contact
Hunters - Lichfield, WS13 on +44 1543 748923 * (local rate)
Disclaimer
Property descriptions and related information displayed on this page, with the exclusion of Running Costs data, are marketing materials provided by Hunters - Lichfield, and do not constitute property particulars. Please contact Hunters - Lichfield for full details and further information. The Running Costs data displayed on this page are provided by PrimeLocation to give an indication of potential running costs based on various data sources. PrimeLocation does not warrant or accept any responsibility for the accuracy or completeness of the property descriptions, related information or Running Costs data provided here.
































.png)

