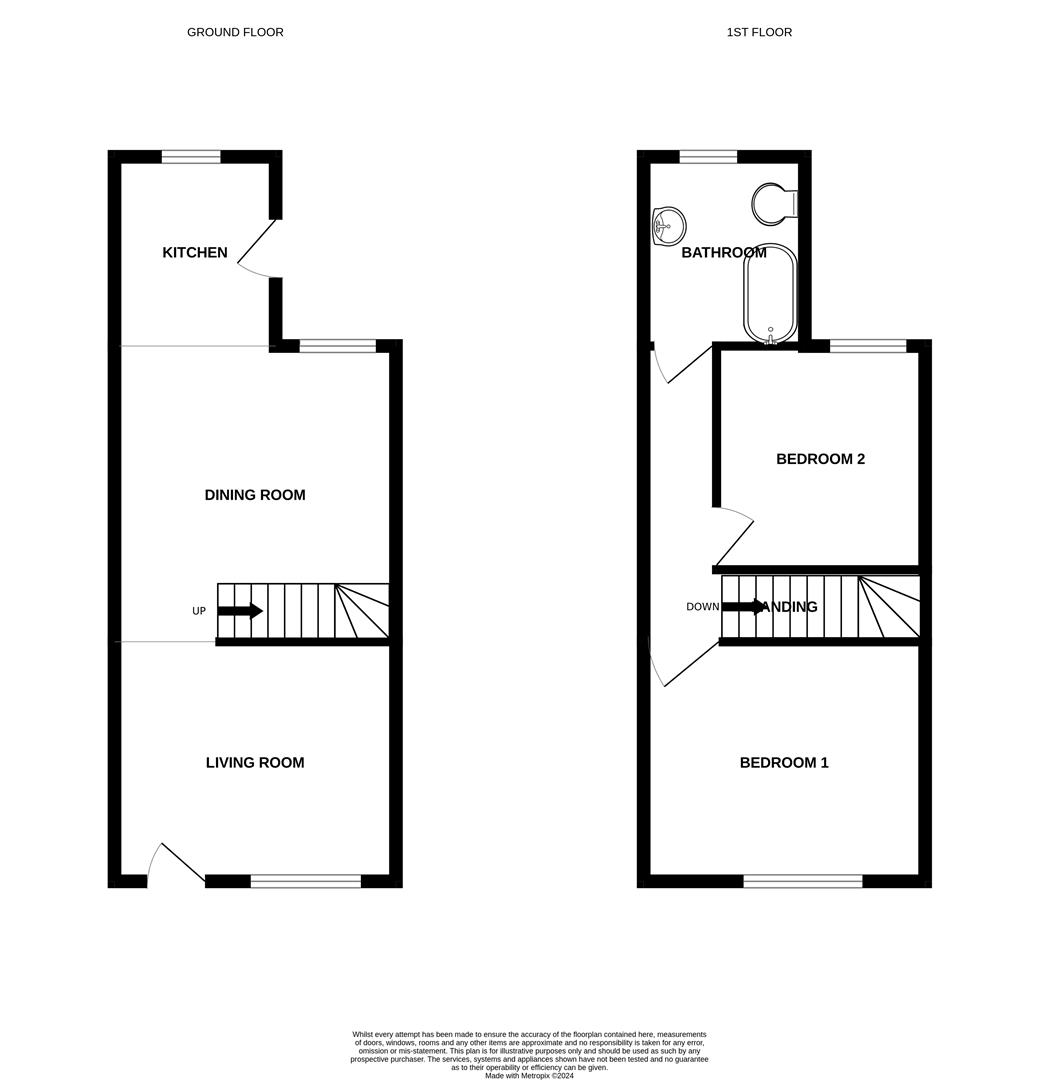Terraced house for sale in Southend Road, Hockley SS5
* Calls to this number will be recorded for quality, compliance and training purposes.
Property features
- No Onward Chain
- Two Double Bedrooms
- Newly Refurbished
- Parking
- Large South Facing Garden
- Open Plan Rear Area & Kitchen
- Double Glazing
- New Boiler 'Glow Worm'
- Drop Curb 'Approved'
Property description
Bear Estate Agents are pleased to present to the market this beautifully renovated two double bedroom mid-terraced home in the heart of Hockley. Internally this property has been subject to a complete overhaul and renovation including, electrics, boiler, windows (apart from lounge), a complete re-rendering of the outside, new soffits and a stunning south facing garden and freshly laid patio with rear access. There is parking to the front and a short walk to Hockley Amenities and the mainline train station servicing London Liverpool Street. Please call to arrange your viewing. No Onward Chain.
Frontage
Property is approached by a block paved driveway with parking for one large vehicle.
Living Room (3.71m x 3.15m (12'2 x 10'4))
Smooth ceilings, central ceiling light, radiator, wood floors throughout, retro renovated fireplace, plenty of power points, double glazed windows to the rear, an open arch leading into the kitchen, stairs to the first floor landing, two radiators, wood effect floors and potential for under stairs storage.
Dining Room (3.71m x 3.89m` (12'2 x 12'9`))
The dining area benefits a double glazed window overlooking the garden, wood effect floor, power points and space for a large table and chairs. Large open archway leading to :-
Kitchen (2.11m x 2.49m (6'11 x 8'2))
The kitchen has newly fitted cream top and base units with a roll top work surface, a stainless steel sink with draining board and two lever taps, a newly fitted glow worm boiler, four ring gas hob with built in oven below, space for a large fridge and freezer, space for white goods and composite obscure door leading to the rear garden.
First Floor Landing
Access to two double bedrooms, the loft, and the main bathroom.
Bedroom One (3.7 x 3.15 (12'1" x 10'4"))
High volted ceilings with double glazed windows to the front aspect, a large built in storage cupboard over the stairs, potential for more storage to one wall, radiators, plenty of power points and potential for more storage.
Bedroom Two (2.74m x 2.95m (9'0 x 9'8))
Double glazed window to the rear, radiator, plenty of power points and new carpet throughout. Very large in built cupboard which would have excellent potential for a bunk bed/mezzanine style room creating a large double bedroom.
Bathroom (2.11m x 2.44m (6'11 x 8'0))
Newly fitted three piece suite, including vanity unit with sink storage mixer tap, dual flush WC, a panel bath with folding shower screen, handheld shower attachment, radiator, tile effect floors, extractor fan, obscure double glazed window to the rear, shaver points, and tiled walls throughout.
Garden (16.76m (55))
Completely cleared and renewed, a slate style patio to the remainder of the garden and there is a laid lawn to the rear section, mature trees providing privacy, south facing, rear access via a new wooden gate. There is space for a large shed. Further benefits include outside water, outside lighting and outside power.
Property info
For more information about this property, please contact
Bear Estate Agents, SS1 on +44 1702 787665 * (local rate)
Disclaimer
Property descriptions and related information displayed on this page, with the exclusion of Running Costs data, are marketing materials provided by Bear Estate Agents, and do not constitute property particulars. Please contact Bear Estate Agents for full details and further information. The Running Costs data displayed on this page are provided by PrimeLocation to give an indication of potential running costs based on various data sources. PrimeLocation does not warrant or accept any responsibility for the accuracy or completeness of the property descriptions, related information or Running Costs data provided here.





























.png)
