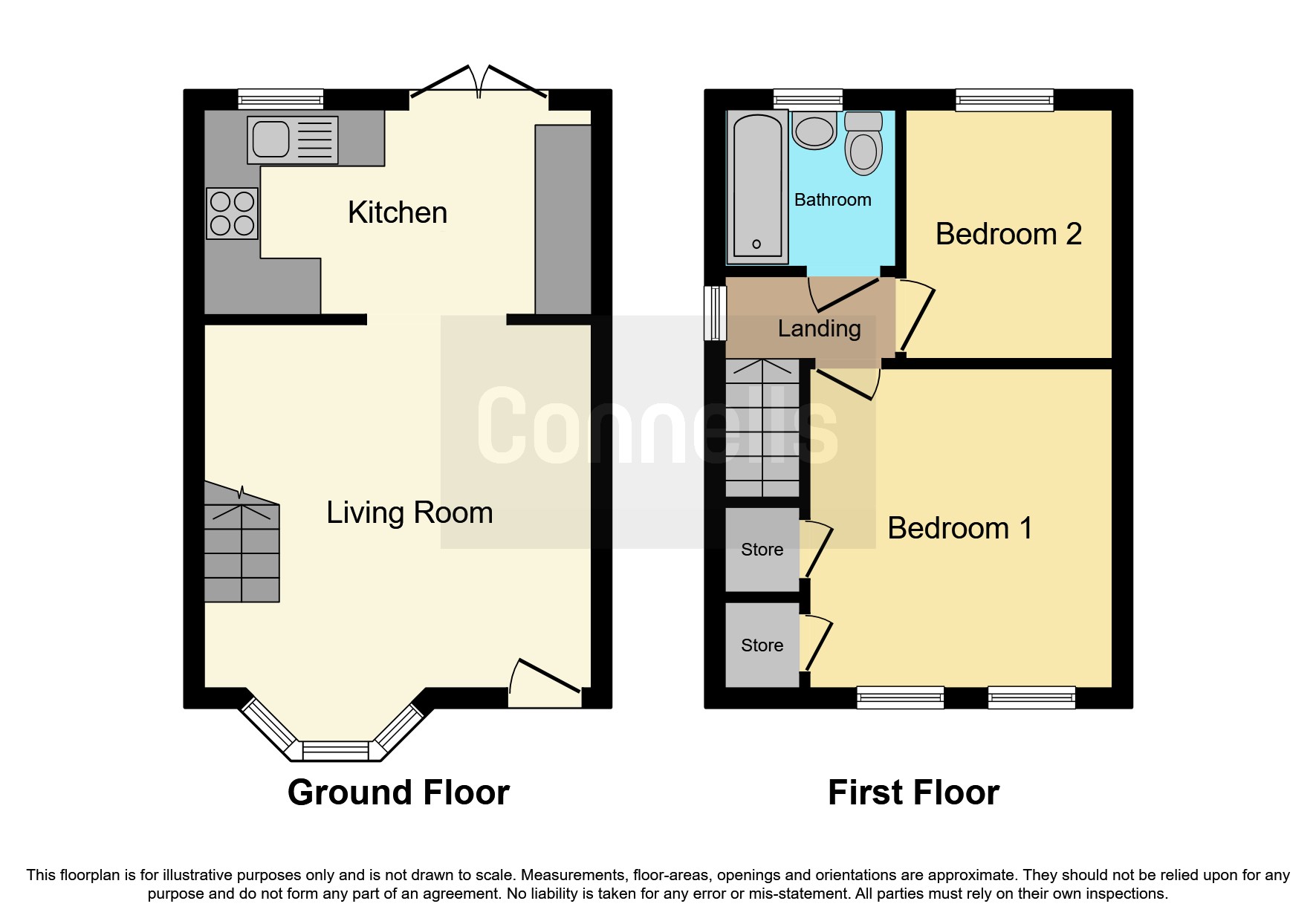End terrace house for sale in Ashgrove, Steeple Claydon, Buckingham MK18
* Calls to this number will be recorded for quality, compliance and training purposes.
Property features
- Well connected desirable village location
- Two good sized bedrooms
- Refitted modern kitchen with access to the rear garden
- Impressive refitted bathroom
- Front, rear and side gardens
- Block paved driveway
- Garage in nearby block
- New combination gas boiler approx 2 years old.
Property description
Summary
***refitted kitchen and bathroom*** A lovely two bedroom end of terraced home located in the village of Steeple Claydon. The property can be found in immaculate condition with a brand new kitchen, bathroom, boiler and driveway parking.
Description
This beautiful two bedroom home has been modernised with a fantastic kitchen, bathroom, gas boiler and driveway parking which is rare compared to nearby properties. The property features lounge/diner, kitchen expanding across the rear of the property. Two bedrooms and bathroom. The master bedroom is of a good size with fitted wardrobe. Front garden, side garden and fully enclosed, private rear garden, the property benefits from excellent outside space and a nearby garage.
Ashgrove is an area of similar styled family homes that is within walking distance of the centre of this thriving local village which caters for most day to day needs. Local facilities include: Coop mini supermarket, public houses, fish & chip shop, Chinese takeaway, Doctors surgery, Post Office, sought after schools and regular bus routes to the nearby historical market towns of Buckingham, Bicester and the County Town of Aylesbury. Prospective purchase will be pleased to note that the property is located with the Grammar School catchment areas for both Buckingham and Aylesbury.
The commuter is well catered for with access to the nearby mainline railway stations of Bicester c.20m (Marleybone 45mins) and from the city centre of Milton Keynes c.20m (Euston 40 Mins) both stations giving fast and frequent services to London and the Midlands. Access to the M40 and the M1 are also within easy driving distance.
Mortgage Services
Connells Buckingham have a Mortgage Consultant who can offer advice and recommend products based on your circumstances. For more information on our fantastic services, please contact us.
Lounge 12' 5" x 13' 6" ( 3.78m x 4.11m )
UPVC door to the front. Wood effect laminate flooring. Stairs up to the first floor. Feature low window. Radiator. TV point.
Kitchen 13' 5" x 7' 2" ( 4.09m x 2.18m )
Modern fitted kitchen with integrated washing machine and fridge freezer. Floor and wall cupboards with grey finish and wooden worktop over. Integrated microwave, oven and 5 ring induction hob. Overhead extractor. Breakfast bar. UPVC double glazed dooble door to the garden and window.
Landing
Stairs down to the lounge
Bedroom 1 11' 1" x 10' 3" ( 3.38m x 3.12m )
Two double glazed windows. Radiator. Wood effect laminate floor. Storage cupboard. Cupboard hosting combi boiler. Loft access (which is insulated and boarded)
Bedroom 2 7' 2" x 8' 7" ( 2.18m x 2.62m )
UPVC double glazed window to the rear. Wood effect laminate floor.
Bathroom
Modern fitted bathroom comprising of bath with separate shower attachment, WC and basin. Storgage cupboards. Heated towel rail. Fully tiled. Laminate flooring. UPVC double glazed window. Extractor fan.
Front Garden
Mainly laid to lawn. Driveway parking for 1 car. Side garden with flower and shrub border.
Rear Garden
Mainly laid to shingle. Wall and fence surround. Gated rear access.
1. Money laundering regulations - Intending purchasers will be asked to produce identification documentation at a later stage and we would ask for your co-operation in order that there will be no delay in agreeing the sale.
2: These particulars do not constitute part or all of an offer or contract.
3: The measurements indicated are supplied for guidance only and as such must be considered incorrect.
4: Potential buyers are advised to recheck the measurements before committing to any expense.
5: Connells has not tested any apparatus, equipment, fixtures, fittings or services and it is the buyers interests to check the working condition of any appliances.
6: Connells has not sought to verify the legal title of the property and the buyers must obtain verification from their solicitor.
Property info
For more information about this property, please contact
Connells - Buckingham, MK18 on +44 1280 811032 * (local rate)
Disclaimer
Property descriptions and related information displayed on this page, with the exclusion of Running Costs data, are marketing materials provided by Connells - Buckingham, and do not constitute property particulars. Please contact Connells - Buckingham for full details and further information. The Running Costs data displayed on this page are provided by PrimeLocation to give an indication of potential running costs based on various data sources. PrimeLocation does not warrant or accept any responsibility for the accuracy or completeness of the property descriptions, related information or Running Costs data provided here.



























.png)