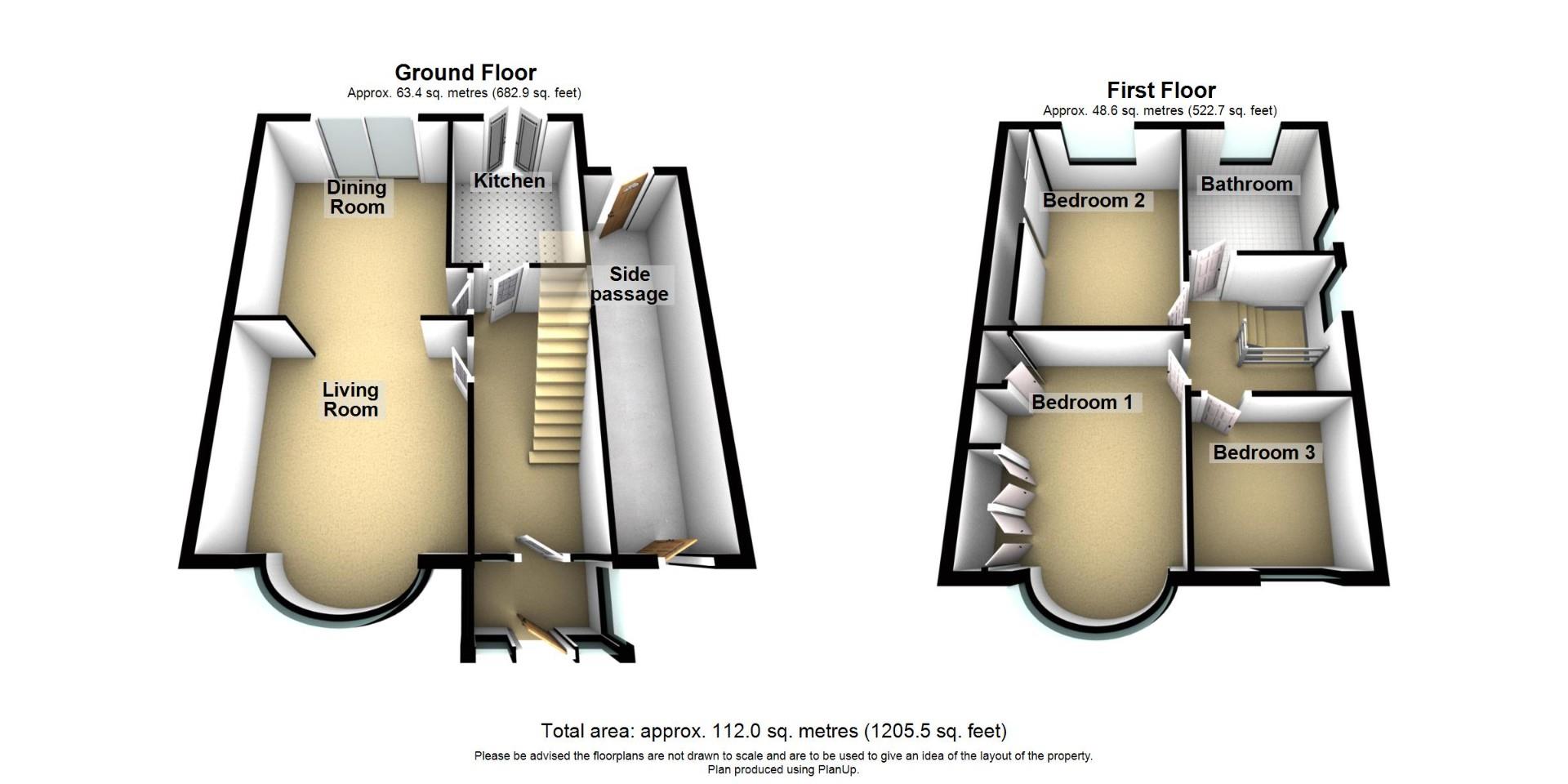Semi-detached house for sale in Claremont Road, Whitley Bay NE26
* Calls to this number will be recorded for quality, compliance and training purposes.
Property description
Signature North East are delighted to welcome to the market this three-bedroom semi-detached property, set over 1148 Sq. Foot, located in the highly sought-after area of Claremont Road, Whitley Bay. Boasting proximity to coastal walks and family-friendly attractions, this residence is complemented by an array of excellent local amenities such as highly regarded schooling at all levels, a range of shops and supermarkets, and strong road and transport links for the commuter.
Upon entering the property, you are welcomed by a generously sized hallway that provides access to the ground floor’s principal rooms and a staircase to the upper floor. The expansive open-plan living and dining space, the first room you encounter, is bathed in natural light from beautiful feature bay windows, creating a bright and airy ambiance. The well-appointed kitchen offers ample storage and workspace, featuring integrated appliances such as a single oven, 4-ring hob, fridge freezer, and dishwasher, ensuring a seamless and efficient culinary experience. Double French doors open to the well-maintained west-facing garden, complete with a patio and lawn for outdoor enjoyment.
Ascending to the first floor, you’ll discover three generously sized bedrooms, all of which are equipped with built-in wardrobes for added convenience as well as ample space for furnishings. As well as a modern four-piece family bathroom, with the additional luxury of a separate walk-in shower.
Externally, the property boasts a generous front driveway capable of accommodating two cars, along with a detached garage situated just around the corner, offering supplementary storage space. Additionally, a side passage spanning the length of the property ensures convenient access to the rear garden.
Living Room (3.93 x 3.72 (12'10" x 12'2"))
Dining Room (4.21 x 3.93 (13'9" x 12'10"))
Kitchen (3.19 x 2.35 (10'5" x 7'8"))
Bedroom One (3.75 x 3.34 (12'3" x 10'11"))
Bedroom Two (4.17 x 3.34 (13'8" x 10'11"))
Bedroom Three (2.6 x 2.55 (8'6" x 8'4"))
Bathroom (2.72 x 2.55 (8'11" x 8'4"))
Property info
For more information about this property, please contact
Signature North East, NE26 on +44 191 490 6009 * (local rate)
Disclaimer
Property descriptions and related information displayed on this page, with the exclusion of Running Costs data, are marketing materials provided by Signature North East, and do not constitute property particulars. Please contact Signature North East for full details and further information. The Running Costs data displayed on this page are provided by PrimeLocation to give an indication of potential running costs based on various data sources. PrimeLocation does not warrant or accept any responsibility for the accuracy or completeness of the property descriptions, related information or Running Costs data provided here.























.png)