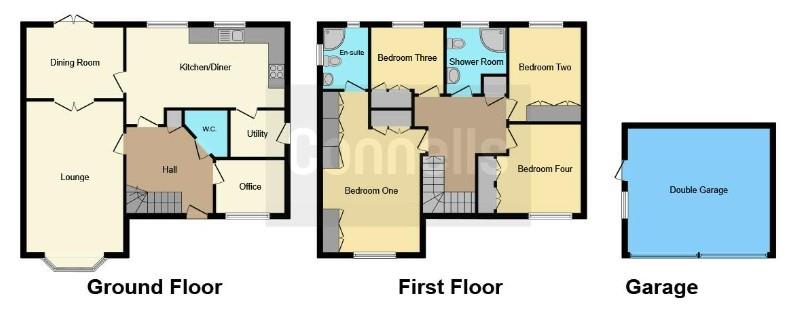Detached house for sale in Hall Lane, Bilston WV14
* Calls to this number will be recorded for quality, compliance and training purposes.
Property features
- Outstanding modern family sized detached residence
- Spaciously appointed accommodation throughout
- Four bedrooms, bathroom and en suite
- Two reception rooms and an office/study room
- Large kitchen and utility room
- Gas central heating and double glazing
- Detached double garage
- Driveway and gardens to front and rear
- Private, quiet and secure position within cul de sac
- Easy access to amenities, shops and schools
Property description
** impressive family sized detached residence ** four good sized bedrooms ** maintained to A high standard ** desirable quiet cul - de - sac location ** excellent links to amenities, schools and shops ** spacious main living room ** dining room ** study/office ** large kitchen ** utility room ** family bathroom, en - suite and guest cloaks/WC ** ample parking and A detached garage ** private rear garden ** don't be disappointed early viewing advised **
Webbs Estate Agents are pleased to bring to the market this impressive family sized detached home maitained to a high standard creating spacious, light and modern living accommodation throughout whilst occupying a nice position in a quiet cul - de- sac and desirable location. In brief consisting of an Reception hallway, guest cloakroom/WC, living room, dining room, office/study, utility room, to the first floor we have a superb master bedroom with en-suite, there are a further three good sized bedrooms and a family bathroom, externally the property has a generous front driveway and garden providing ample parking, a detached double garage, the rear garden private and enclosed . Early viewing is advised to avoid disappointment, call us on
Reception Hall
Office/Study (2.59m x 1.85m (8'5" x 6'0"))
Living Room (5.66m x 3.63m (18'6" x 11'10"))
Dining Room (3.63m x 2.67m (11'10" x 8'9"))
Kitchen (5.92m x 2.92m (19'5" x 9'6"))
Utility (1.96m x 1.65m (6'5" x 5'4"))
Guest Cloaks/Wc
First Floor Landing
Master Bedroom (4.72m x 3.63m (15'5" x 11'10"))
En Suite
Bedroom Two (2.67m x 2.57m (8'9" x 8'5"))
Bedroom Three (3.58m x 2.77m (11'8" x 9'1"))
Bedroom Four (3.33m x 3.05m (10'11" x 10'0"))
Family Bathroom
Double Detached Garage
Front Driveway And Garden
Rear Garden
Coal Mining
Areas surrounding Cannock and Walsall are known Mining Areas.
All buyers are advised to check the Coal Authority website to gain more information relating to this property
We advise all clients to discuss the above points with a conveyancing solicitor.
Connectivity:
Broadband Availability: Standard & superfast fibre options are available (Openreach)
Mobile Availability: You are likely to have good voice and data coverage with EE, Three, O2, and Vodafone
Parking
The property has a double garage providing parking for 1 / 2 vehicles.
The property has a driveway providing private off-road parking for 1 / 2 vehicles.
The communal parking has 3 visitor spaces allocated on a first come first served basis.
Property Type & Construction
The property is a Detached House .
The property is of standard Brick and Tile construction.
Rooms
The property has a total of 12 rooms
Utilities
Electric: Mains connected
Water: Mains connected
Sewerage: Mains connected
Heating: Mains connected Gas Central Heating system
Property info
For more information about this property, please contact
Webbs Estate Agent Limited, WS3 on +44 1922 345939 * (local rate)
Disclaimer
Property descriptions and related information displayed on this page, with the exclusion of Running Costs data, are marketing materials provided by Webbs Estate Agent Limited, and do not constitute property particulars. Please contact Webbs Estate Agent Limited for full details and further information. The Running Costs data displayed on this page are provided by PrimeLocation to give an indication of potential running costs based on various data sources. PrimeLocation does not warrant or accept any responsibility for the accuracy or completeness of the property descriptions, related information or Running Costs data provided here.




















































.png)
