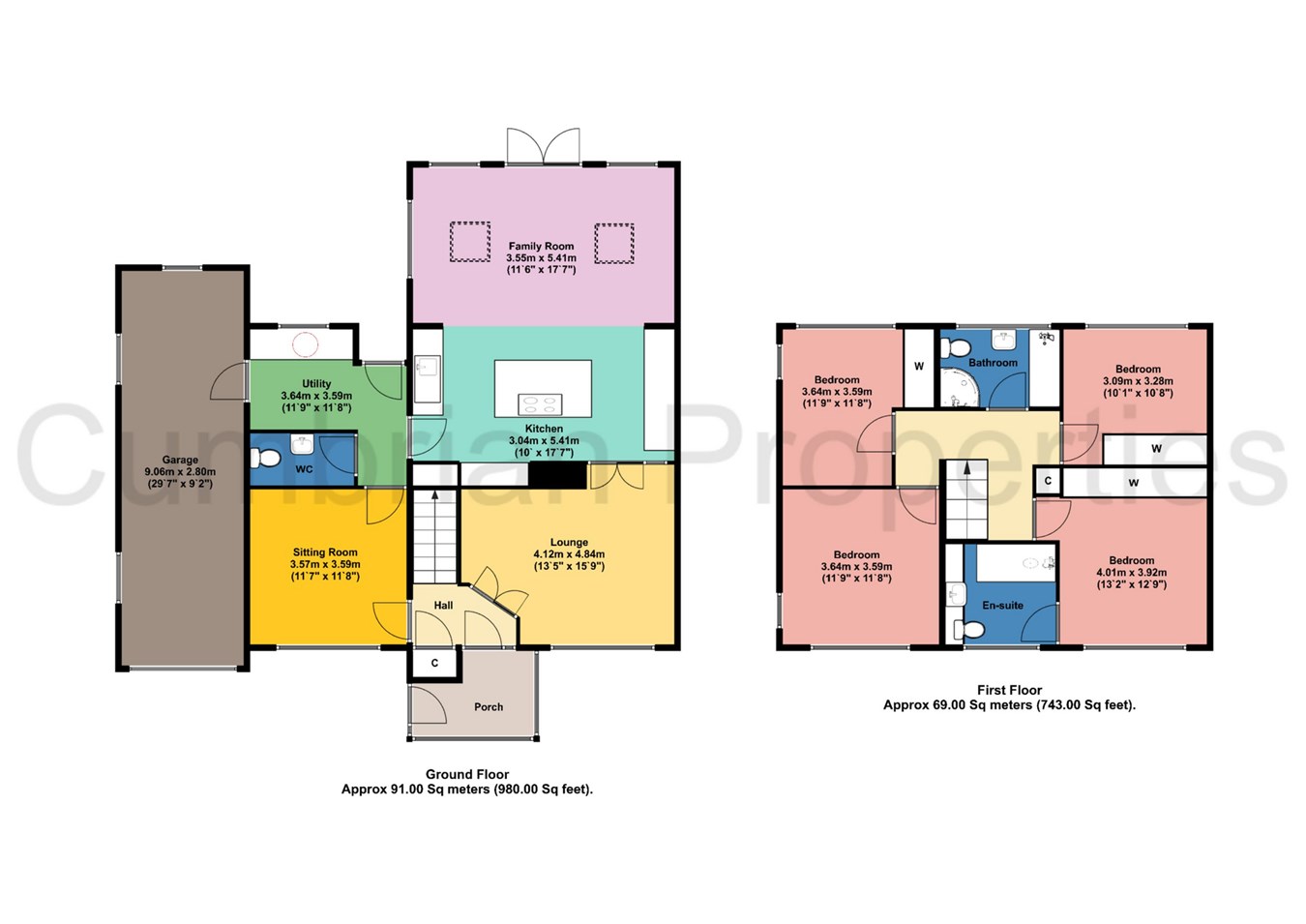Semi-detached house for sale in Park Road, Morton, Carlisle CA2
* Calls to this number will be recorded for quality, compliance and training purposes.
Property features
- Extended semi-detached property
- Four bedrooms
- Two reception rooms
- Two bathrooms
- Garage and drive
- Front & rear gardens
- Popular location
- Timber built cabin
Property description
Park Road is situated within close proximity to primary and secondary schools, local shops and the popular Chances Park and is on regular bus routes to the city centre.
The accommodation with approximate measurements briefly comprises:
Composite front door into entrance porch.
Entrance Porch
Double glazed windows, tiled flooring, ceiling spotlights and UPVC door into entrance hall.
Entrance Hall
Glazed doors to the lounge and sitting room, cloaks cupboard and staircase to the first floor.
Lounge
15' 7" x 13' 0" (4.75m x 3.96m) Double glazed window to the front, coal effect gas fire, coving to the ceiling and glazed doors to the dining kitchen.
Dining Kitchen
22' 7" x 17' 4" (6.88m x 5.28m)
kitchen area (16’9 x 9’6) Fitted kitchen incorporating an island unit, breakfast bar, one and a half bowl undermounted sink with mixer tap and Bosch five ring induction hob. Bosch integrated appliances including fridge, freezer, wine cooler, oven, microwave and dishwasher. Cupboard with TV point, ceiling spotlights, tile effect flooring and glazed door to the utility.
Dining area Double glazed French doors to the rear garden, three double glazed windows, two Velux windows, ceiling spotlights, two radiators and tile effect flooring.
Utility
11' 5" x 8' 4" (3.48m x 2.54m) Wall and base units, plumbing for washing machine, space for tumble dryer, stainless steel sink with mixer tap, wood effect flooring, double glazed window, composite door to the rear garden, oak door to the garage, doors to cloakroom and sitting room.
Cloakroom
Two piece suite comprising wash hand basin and WC. Wood effect flooring and radiator.
Sitting Room
11' 5" x 11' 4" (3.48m x 3.45m) Double glazed window with views over the park, coving to the ceiling and radiator.
First Floor Landing
Doors to bedrooms and family bathroom. Built-in storage cupboard and access via loft ladders to part boarded loft space with lighting.
Bedroom 1
12' 5" x 11' 4" (3.78m x 3.45m) Double glazed window to the front with views over the park, radiator and door to en-suite shower room.
En-suite shower room (8’ x 8’) Three piece suite comprising walk-in shower cubicle with waterfall shower head, vanity unit wash hand basin and WC with concealed cistern. Panelled cistern with spotlights, illuminated mirrors, fully tiled walls and flooring, contemporary heated towel rail and double glazed window with views over the park.
Bedroom 2
11' 5" x 11' 4" (3.48m x 3.45m) Built-in wardrobes, radiator, double glazed windows to the front and side with views over the park.
Bedroom 3
10' 4" x 10' 0" (3.15m x 3.05m) Double glazed window to the rear and radiator.
Bedroom 4
11' 5" x 9' 5" (3.48m x 2.87m) Built-in wardrobes, radiator and double glazed windows to the side and rear.
Family Bathroom
8' 0" x 5' 4" (2.44m x 1.63m) Four piece suite comprising walk-in shower cubicle with spa shower, panelled bath, vanity unit wash hand basin and WC with concealed cistern. Double glazed frosted window, heated towel rail, fully tiled walls and flooring, and ceiling spotlights.
Outside
Low maintenance lawned front garden and block paved driveway providing off-street parking for three vehicles leading up to the single garage. To the rear of the property is a generous lawned garden with an open aspect to the side over the park, garden shed, outside tap and a timber-built cabin currently used as a bar but could equally be used as a “work from home” office or gym.
Garage Power and light, combi boiler and solar panel control unit.
Nb: The property has the added benefit of a security alarm.
Notes -
tenure We are informed the tenure is Freehold.
Council tax We are informed the property is Tax Band C.
Note These particulars, whilst believed to be accurate, are set out for guidance only and do not constitute any part of an offer or contract - intending purchasers or tenants should not rely on them as statements or representations of fact but must satisfy themselves by inspection or otherwise as to their accuracy. No person in the employment of Cumbrian Properties has the authority to make or give any representation or warranty in relation to the property. All electrical appliances mentioned in these details have not been tested and therefore cannot be guaranteed to be in working order.
Property info
For more information about this property, please contact
Cumbrian Properties, CA1 on +44 1228 304959 * (local rate)
Disclaimer
Property descriptions and related information displayed on this page, with the exclusion of Running Costs data, are marketing materials provided by Cumbrian Properties, and do not constitute property particulars. Please contact Cumbrian Properties for full details and further information. The Running Costs data displayed on this page are provided by PrimeLocation to give an indication of potential running costs based on various data sources. PrimeLocation does not warrant or accept any responsibility for the accuracy or completeness of the property descriptions, related information or Running Costs data provided here.








































.png)