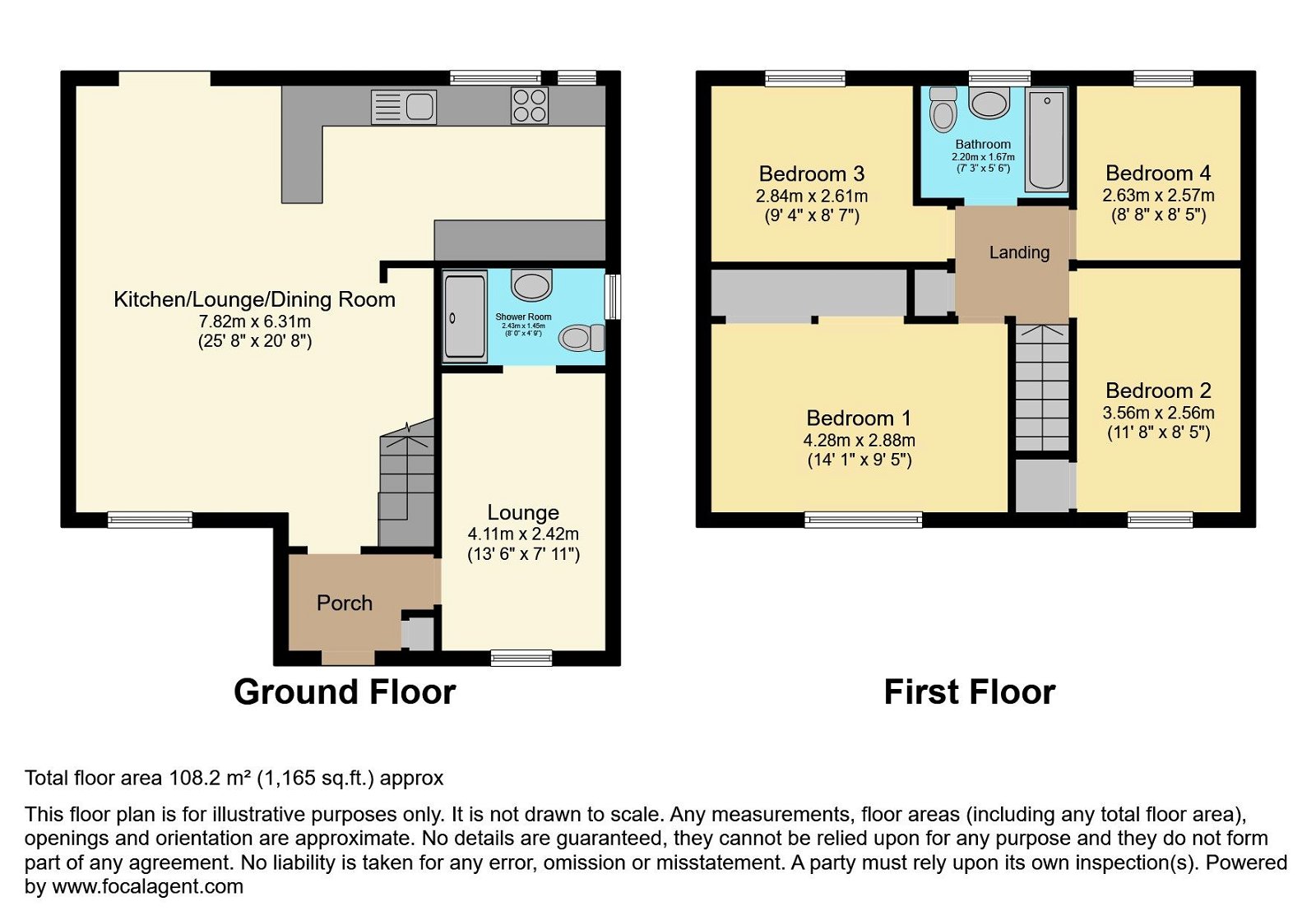Detached house for sale in Heol West Plas, Coity, Bridgend CF35
* Calls to this number will be recorded for quality, compliance and training purposes.
Property features
- Spacious 4/5 bedroom detached house
- No ongoing chain
- 2 reception rooms
- 2 Bathrooms
- Large Rear Garden
- Sought after location of Coity Village
- Close to local Amenties, Bridgend Town centre and M4 J36
- Off Road Parking for 2/3 cars
- Viewing Highly Recommended
- Please quote reference SW0564 when enquiring about this property
Property description
Guide price £340,000 - £350,000
no chain
This spacious 4/5 bedroom detached property is located in the sought after village of Coity, near Bridgend. It is situated within walking distance of local amenities and Bridgend Town Centre, McArthur Glen retail outlet and J36 of the M4 are just a few minutes drive away. This contemporary property briefly comprises of entrance hallway, open plan living including lounge and contemporary kitchen/dining room with integrated appliances, an additional reception room/ bedroom and shower room to the ground floor. The first floor includes three good size double bedrooms, a single bedroom and a family bathroom. The property also benefits from off-road parking for 2/3 vehicles to the front and a paved/lawned large garden with a Hot Tub to the rear.
When enquiring about this property please quote reference SW0564.
Property details
Ground Floor
Entered via a part glazed composite glazed door into
Hallway
Storage cupboard. Laminate flooring door to side and rear into
Lounge
Open plan living accommodation. Window to front. Fitted carpeted. Staircase to side leads to the first floor. Understairs storage cupboard. Opens into
Kitchen/Dining room
Kitchen fitted with contemporary high gloss grey wall and base units with complementary stone-effect worktops with a breakfast bar area. A range of integral appliances to remain include; 5-ring gas hob with glass splashback and extractor hood above, 'Hotpoint' oven/grill and separate microwave, wine cooler, dishwasher and tall fridge/freezer with additional under-counter fridge. Window to rear door to side. Double French doors to rear with access to rear garden. Laminate flooring and space for Dining Table.
Reception Room/Bedroom
Currently utilised as a playroom but could be used a ground floor bedroom. Window to the front. Fitted carpet. Door to side to hallway and door to rear into
Shower room
A modern 3-piece shower room with Shower, sink and WC. Window to Side. Laminate flooring.
First Floor -
Landing
With fitted carpet. Storage Cupboard. Access to all first floor rooms
Bedroom One
Built-in wardrobes. Window to the front. Fitted carpet.
Bedroom Two
Window to Front. Fitted Carpet
Bedroom Three
Window to rear. Fitted Carpet
Bedroom Four.
Window to rear. Fitted Carpet.
Family bathroom
A modern white suite comprising of Bath with shower over, Sink with storage below and WC. Window to the rear. Laminate flooring.
Outside Spaces -
Front
Block paved driveway providing off-road parking for 2/3 vehicles with side access provided to the rear. Planning is already granted to the drop the front curb to increase the opening of the driveway.
Rear garden
Enclosed garden with fenced perimeter, a block paved patio area and decking space which is ideal for a hot tub, Lawned area with landscaped borders and trees. Tenure Freehold. EPC Rating "C". Council Tax band "E"
Tenure
Freehold
EPC Rating :
C
When enquiring about this property please quote reference SW0564.
Property info
For more information about this property, please contact
eXp World UK, WC2N on +44 1462 228653 * (local rate)
Disclaimer
Property descriptions and related information displayed on this page, with the exclusion of Running Costs data, are marketing materials provided by eXp World UK, and do not constitute property particulars. Please contact eXp World UK for full details and further information. The Running Costs data displayed on this page are provided by PrimeLocation to give an indication of potential running costs based on various data sources. PrimeLocation does not warrant or accept any responsibility for the accuracy or completeness of the property descriptions, related information or Running Costs data provided here.





























.png)
